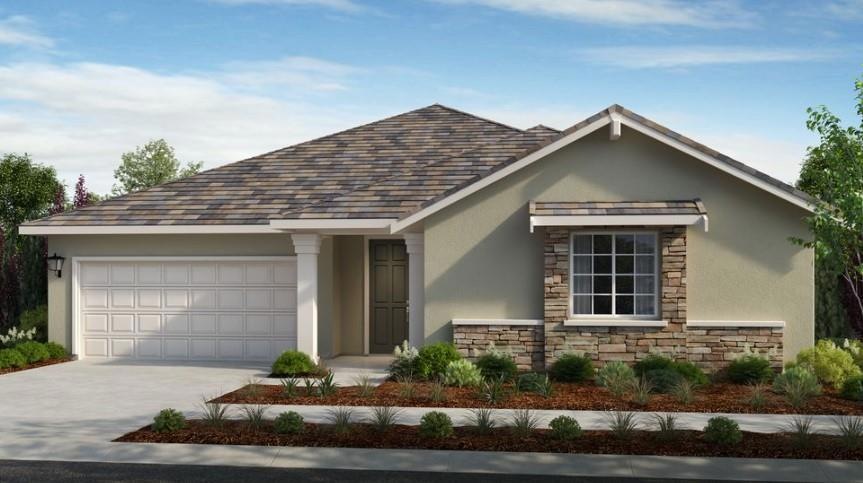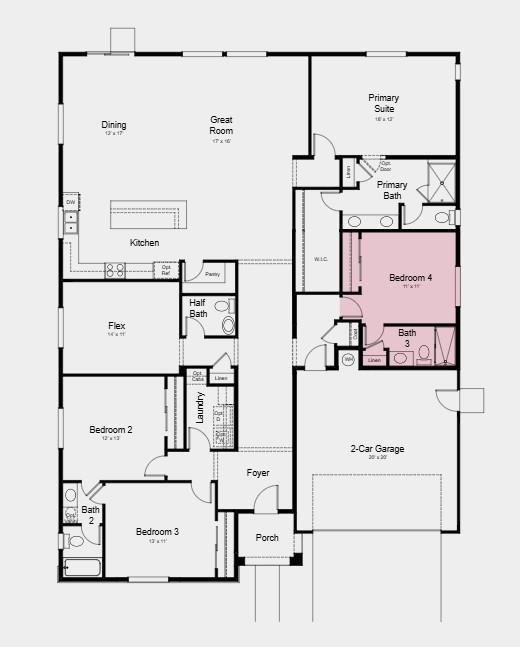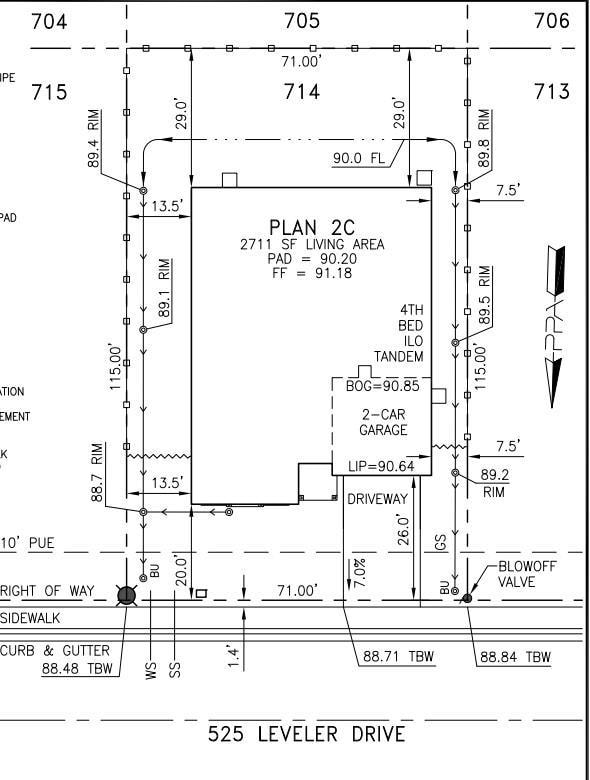
525 Leveler Dr Vacaville, CA 95687
Estimated payment $5,532/month
Highlights
- Main Floor Primary Bedroom
- High Ceiling
- Quartz Countertops
- Will C. Wood High School Rated A-
- Great Room
- Cottage
About This Home
MLS#ML81996548 Built by Taylor Morrison, New Construction - September Completion! Step inside the Magnolia floor plan new build at Carmello II at Roberts Ranch, where effortless flow makes everyday living and entertaining a breeze. Off the foyer, you'll find two bedrooms, a full bath, a versatile flex room, a laundry room, and a half bath, plus a third bedroom with its own private bath. A little farther in, the home opens up to a stunning great room, dining area, and gourmet kitchen with high-end appliances and plenty of counter space. Tucked away for privacy, the primary suite offers a spacious walk-in closet and a spa-like bathyour perfect retreat at the end of the day.
Home Details
Home Type
- Single Family
Year Built
- Built in 2025 | Under Construction
Lot Details
- 8,163 Sq Ft Lot
- North Facing Home
- Fenced
- Back Yard
Parking
- 2 Car Garage
Home Design
- Cottage
- Slab Foundation
- Tile Roof
Interior Spaces
- 2,494 Sq Ft Home
- High Ceiling
- Great Room
- Family or Dining Combination
- Den
- Laminate Flooring
Kitchen
- Open to Family Room
- Eat-In Kitchen
- Breakfast Bar
- Built-In Oven
- Electric Oven
- Electric Cooktop
- Microwave
- Plumbed For Ice Maker
- Dishwasher
- Kitchen Island
- Quartz Countertops
Bedrooms and Bathrooms
- 4 Bedrooms
- Primary Bedroom on Main
- Walk-In Closet
- Bathroom on Main Level
- Dual Sinks
- Bathtub with Shower
- Walk-in Shower
Laundry
- Laundry in unit
- Electric Dryer Hookup
Utilities
- Forced Air Heating and Cooling System
Listing and Financial Details
- Assessor Parcel Number NA525LevelerDrive
Community Details
Overview
- Built by Carmello II at Roberts Ranch
- The community has rules related to parking rules
Recreation
- Community Playground
Map
Home Values in the Area
Average Home Value in this Area
Property History
| Date | Event | Price | Change | Sq Ft Price |
|---|---|---|---|---|
| 03/22/2025 03/22/25 | Pending | -- | -- | -- |
| 03/05/2025 03/05/25 | For Sale | $855,125 | -- | $343 / Sq Ft |
Similar Homes in Vacaville, CA
Source: MLSListings
MLS Number: ML81996548
- 421 Baler Cir
- 513 Leveler Dr
- 362 Cultivator Dr
- 369 Cultivator Dr
- 390 Baler Cir
- 378 Baler Cir
- 408 Baler Cir
- 979 Countrywood Cir
- 1007 Countrywood Ln
- 233 Sage Sparrow Cir
- 1054 Meadowlark Dr
- 765 Billhook Dr
- 4006 Barrel Ct
- 466 Whippletree Ln
- 613 Broadfork Cir
- 601 Broadfork Cir
- 606 Broadfork Cir
- 424 Whippletree Ln
- 864 Cosmos Dr
- 818 Billhook Dr


