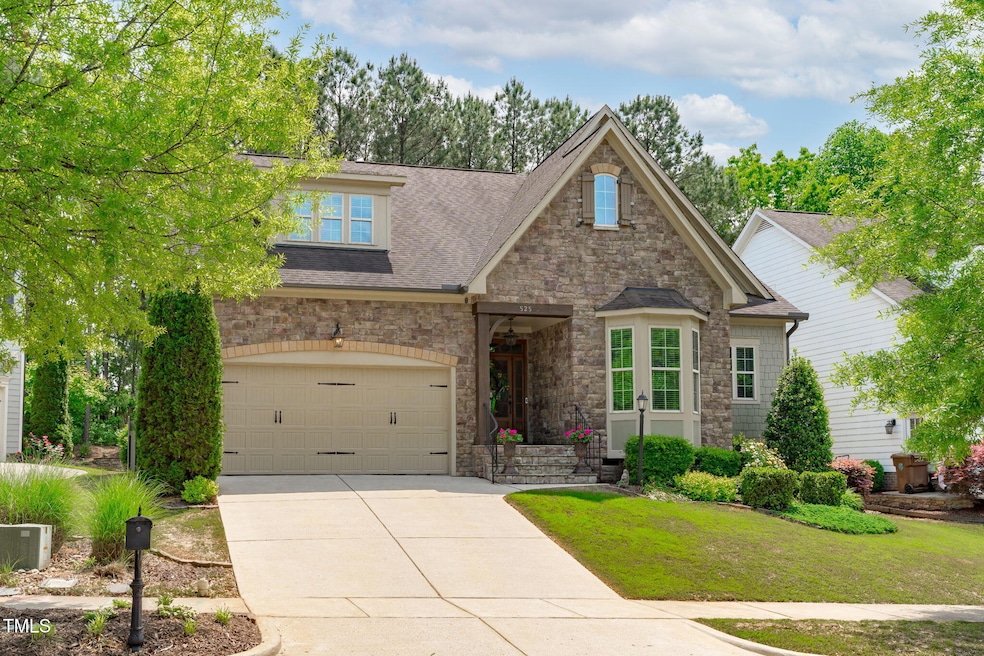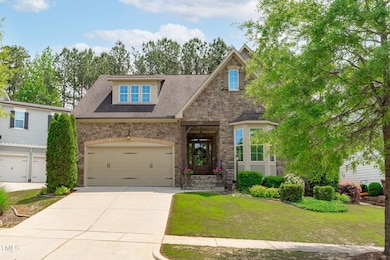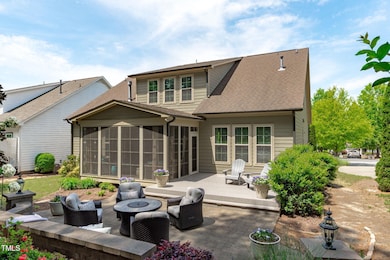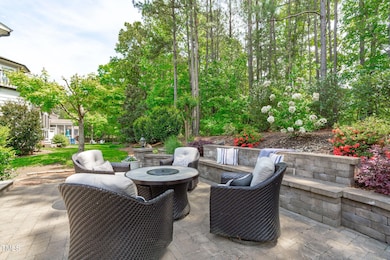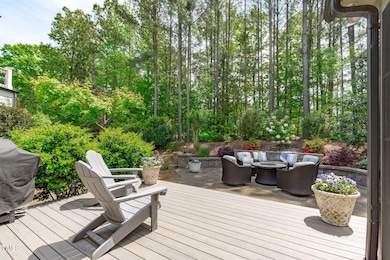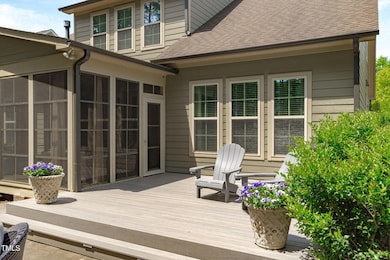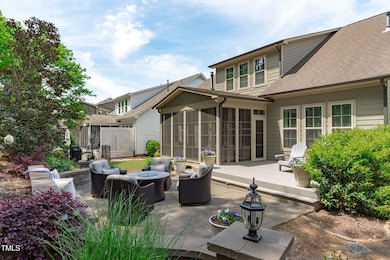
525 Morning Oaks Dr Holly Springs, NC 27540
Estimated payment $5,352/month
Highlights
- Very Popular Property
- On Golf Course
- Open Floorplan
- Oakview Elementary Rated A
- Fitness Center
- Clubhouse
About This Home
Welcome to 525 Morning Oaks Drive - Your Front-Row Seat to Golf Course Living! Tucked into the heart of the highly sought-after 12 Oaks community, this beautiful home sits on the 13th fairway—perfect for golf lovers or anyone who enjoys greenery outside their door. From the moment you arrive, you'll be drawn to the charming stacked stone and spacious outdoor living area (expansive 3 seasons porch, elongated grilling deck and patio paved fire pit) —a true year-round retreat for morning coffee, weekend BBQs, or simply soaking in the peaceful surroundings. Inside, this thoughtfully designed home features modern, updated lights, an open entertaining kitchen and two separate living areas, ideal for hosting guests or having your own private space. Whether you're entertaining or enjoying a quiet evening, there's room for everyone to feel at home. The spacious primary suite is a standout, offering a peaceful escape with personal entrance to the expansive 3 seasoned porch. Need storage? You'll love the expansive walk in attic space—no more wondering where to put holiday decorations or keepsakes! As a bonus, you'll be part of the 12 Oaks lifestyle, with access to community pools, fitness center, clubhouse, tennis courts, and of course—golf! This home has the space you need, the style you love, and the community you've been waiting for. Come see it for yourself and fall in love with life on Morning Oaks Drive.
Home Details
Home Type
- Single Family
Est. Annual Taxes
- $6,884
Year Built
- Built in 2012
Lot Details
- 8,712 Sq Ft Lot
- On Golf Course
- Many Trees
HOA Fees
- $42 Monthly HOA Fees
Parking
- 2 Car Attached Garage
- Front Facing Garage
- Private Driveway
Home Design
- Transitional Architecture
- Brick or Stone Mason
- Shingle Roof
- Stone
Interior Spaces
- 3,129 Sq Ft Home
- 2-Story Property
- Open Floorplan
- Tray Ceiling
- Smooth Ceilings
- Ceiling Fan
- Recessed Lighting
- Gas Fireplace
- Blinds
- Window Screens
- Entrance Foyer
- Living Room
- Breakfast Room
- Dining Room
- Loft
- Bonus Room
- Screened Porch
- Golf Course Views
- Basement
- Crawl Space
- Attic
Kitchen
- Oven
- Gas Cooktop
- Microwave
- Dishwasher
- Stainless Steel Appliances
- Kitchen Island
- Granite Countertops
Flooring
- Wood
- Carpet
- Tile
Bedrooms and Bathrooms
- 3 Bedrooms
- Primary Bedroom on Main
- Walk-In Closet
- Double Vanity
- Separate Shower in Primary Bathroom
Laundry
- Laundry Room
- Laundry on main level
- Dryer
- Washer
Outdoor Features
- Patio
- Exterior Lighting
- Rain Gutters
Schools
- Oakview Elementary School
- Apex Friendship Middle School
- Felton Grove High School
Utilities
- Forced Air Heating and Cooling System
- Tankless Water Heater
Listing and Financial Details
- Assessor Parcel Number 0639960781
Community Details
Overview
- Association fees include unknown
- Ppm Association, Phone Number (919) 848-4911
- 12 Oaks Subdivision
Amenities
- Restaurant
- Clubhouse
Recreation
- Golf Course Community
- Tennis Courts
- Sport Court
- Community Playground
- Fitness Center
- Community Pool
- Park
- Dog Park
Map
Home Values in the Area
Average Home Value in this Area
Tax History
| Year | Tax Paid | Tax Assessment Tax Assessment Total Assessment is a certain percentage of the fair market value that is determined by local assessors to be the total taxable value of land and additions on the property. | Land | Improvement |
|---|---|---|---|---|
| 2024 | $6,884 | $800,956 | $231,000 | $569,956 |
| 2023 | $5,428 | $501,355 | $126,000 | $375,355 |
| 2022 | $5,240 | $501,355 | $126,000 | $375,355 |
| 2021 | $5,142 | $501,355 | $126,000 | $375,355 |
| 2020 | $5,142 | $501,355 | $126,000 | $375,355 |
| 2019 | $5,286 | $437,665 | $134,400 | $303,265 |
| 2018 | $4,777 | $437,665 | $134,400 | $303,265 |
| 2017 | $4,605 | $437,665 | $134,400 | $303,265 |
| 2016 | $4,541 | $437,665 | $134,400 | $303,265 |
| 2015 | $4,195 | $397,788 | $105,600 | $292,188 |
| 2014 | $4,050 | $397,788 | $105,600 | $292,188 |
Property History
| Date | Event | Price | Change | Sq Ft Price |
|---|---|---|---|---|
| 04/25/2025 04/25/25 | For Sale | $850,000 | -- | $272 / Sq Ft |
Deed History
| Date | Type | Sale Price | Title Company |
|---|---|---|---|
| Warranty Deed | $381,500 | None Available |
Mortgage History
| Date | Status | Loan Amount | Loan Type |
|---|---|---|---|
| Open | $100,000 | Credit Line Revolving | |
| Closed | $120,000 | New Conventional |
Similar Homes in Holly Springs, NC
Source: Doorify MLS
MLS Number: 10091847
APN: 0639.02-96-0781-000
- 113 Hardy Oaks Way
- 117 Hardy Oaks Way
- 816 Green Oaks Pkwy
- 505 Ivy Arbor Way
- 521 Ivy Arbor Way
- 209 Morning Oaks Dr
- 1308 Green Oaks Pkwy
- 101 Becklow Ridge Ln
- 104 Vervain Way
- 508 Moore Hill Way
- 208 Vervain Way
- 121 Cypress Hill Ln
- 721 Sage Oak Ln
- 725 Ancient Oaks Dr
- 0 Thomas Mill Rd
- 405 Oaks End Dr
- 625 Sage Oak Ln
- 853 Rambling Oaks Ln
- 208 Acorn Crossing Rd
- 104 Vinewood Place
