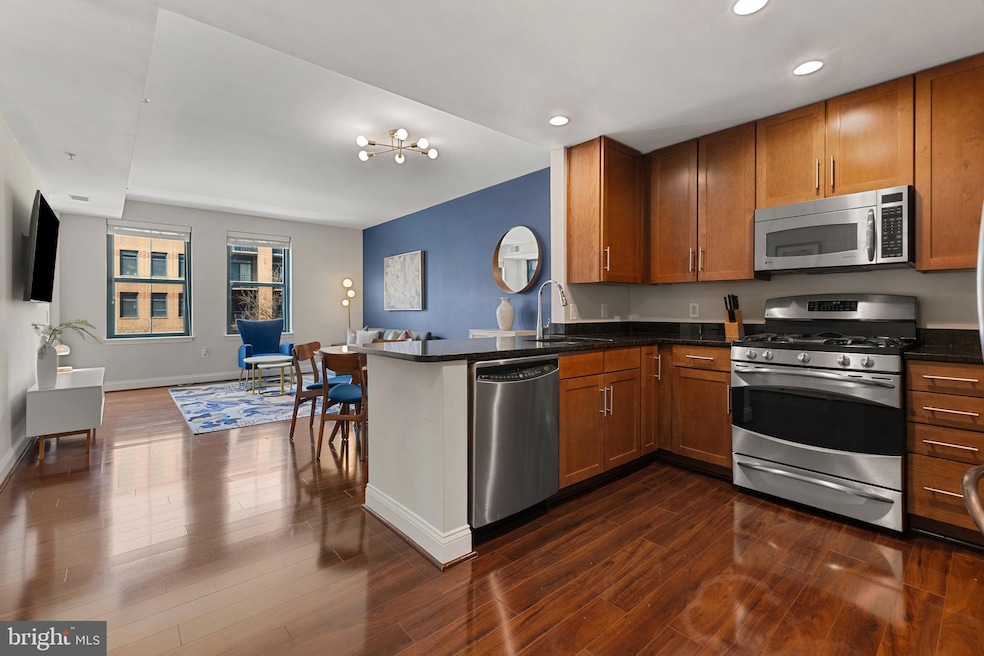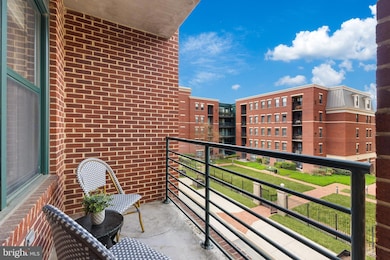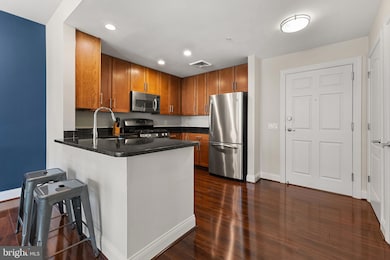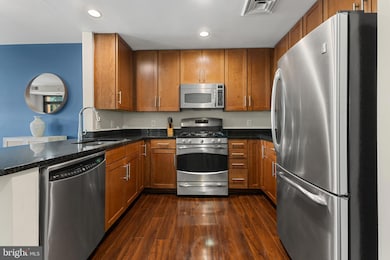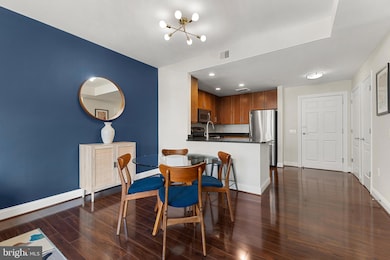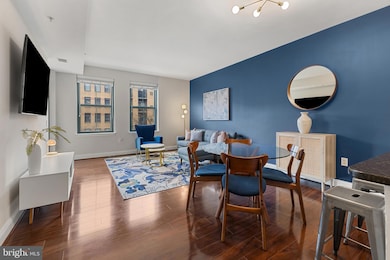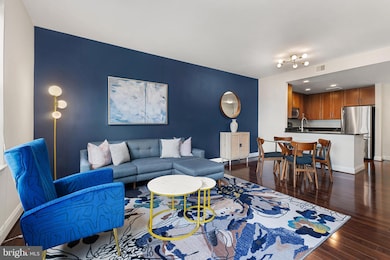
The Henry 525 N Fayette St Unit 302 Alexandria, VA 22314
Parker-Gray NeighborhoodEstimated payment $4,343/month
Highlights
- Concierge
- Open Floorplan
- Engineered Wood Flooring
- Fitness Center
- Contemporary Architecture
- 1-minute walk to Braddock Interim Open Space
About This Home
Incredible opportunity to own a rare one bedroom + den at The Henry in North Old Town!! This bright and modern condo features beautiful hardwood flooring throughout, oversized windows, stainless steel appliances + granite counters, spacious bathroom, built-out walk-in closet, and in-unit laundry. The open-concept kitchen overlooks the living and dining areas, leading to a private balcony with peaceful interior views of The Henry courtyard and green space. Natural light fills both the bedroom and versatile den, which can easily serve as a home office, guest space, or even a second bedroom. This unique condo is an end unit and thus offers two walls with windows for more natural light! Closet for storage as you enter the condo + additional storage cabinet in bathroom. Washer/Dryer replaced in 2023. The Henry offers an array of top-tier amenities, including a residents’ lounge with a movie room, pool table, kitchen, and library. Enjoy the state of the art fitness center, gated courtyard, two rooftop terraces, secure assigned parking and storage unit, and a concierge at the front desk for added convenience and security. The Henry offers city living at its very best - located just blocks from many beloved local shops and restaurants, Trader Joe’s and Harris Teeter grocery stores, and easy commuting from the Braddock Road Metro into DC. Less than one block to Starbucks, Bastille Brasserie & Bar, Studio Barre and community park or stroll to the Potomac River, King Street, Oronoco Bay Park and more!! Less than 4 miles to National Airport!
Property Details
Home Type
- Condominium
Est. Annual Taxes
- $5,430
Year Built
- Built in 2008
HOA Fees
- $658 Monthly HOA Fees
Parking
- Off-Street Parking
Home Design
- Contemporary Architecture
- Brick Exterior Construction
Interior Spaces
- 953 Sq Ft Home
- Property has 1 Level
- Open Floorplan
- Living Room
- Den
- Engineered Wood Flooring
Kitchen
- Gas Oven or Range
- Built-In Microwave
- Dishwasher
- Stainless Steel Appliances
- Disposal
Bedrooms and Bathrooms
- 2 Main Level Bedrooms
- En-Suite Primary Bedroom
- Walk-In Closet
- 1 Full Bathroom
Laundry
- Laundry in unit
- Dryer
- Washer
Schools
- Jefferson-Houston Elementary And Middle School
- Alexandria City High School
Utilities
- Forced Air Heating and Cooling System
- Natural Gas Water Heater
Additional Features
- Accessible Elevator Installed
- Property is in excellent condition
Listing and Financial Details
- Assessor Parcel Number 60013160
Community Details
Overview
- Association fees include common area maintenance, exterior building maintenance, lawn maintenance, management, cable TV, high speed internet
- High-Rise Condominium
- The Henry Condos
- The Henry Condominium Community
- Old Town Subdivision
Amenities
- Concierge
- Game Room
- Party Room
Recreation
Pet Policy
- Limit on the number of pets
- Pet Size Limit
Map
About The Henry
Home Values in the Area
Average Home Value in this Area
Tax History
| Year | Tax Paid | Tax Assessment Tax Assessment Total Assessment is a certain percentage of the fair market value that is determined by local assessors to be the total taxable value of land and additions on the property. | Land | Improvement |
|---|---|---|---|---|
| 2024 | $6,076 | $527,501 | $195,628 | $331,873 |
| 2023 | $5,744 | $517,501 | $191,792 | $325,709 |
| 2022 | $5,744 | $517,501 | $191,792 | $325,709 |
| 2021 | $5,744 | $517,501 | $191,792 | $325,709 |
| 2020 | $2,764 | $489,199 | $180,936 | $308,263 |
| 2019 | $5,431 | $480,583 | $172,320 | $308,263 |
| 2018 | $5,431 | $480,583 | $172,320 | $308,263 |
| 2017 | $5,177 | $458,106 | $149,843 | $308,263 |
| 2016 | $4,821 | $449,292 | $141,029 | $308,263 |
| 2015 | $4,880 | $467,851 | $141,029 | $326,822 |
| 2014 | $4,453 | $426,910 | $128,208 | $298,702 |
Property History
| Date | Event | Price | Change | Sq Ft Price |
|---|---|---|---|---|
| 03/27/2025 03/27/25 | For Sale | $579,000 | +13.5% | $608 / Sq Ft |
| 04/20/2020 04/20/20 | Sold | $510,000 | 0.0% | $535 / Sq Ft |
| 03/28/2020 03/28/20 | Pending | -- | -- | -- |
| 03/26/2020 03/26/20 | For Sale | $510,000 | -- | $535 / Sq Ft |
Deed History
| Date | Type | Sale Price | Title Company |
|---|---|---|---|
| Warranty Deed | $510,000 | Attorney | |
| Interfamily Deed Transfer | -- | None Available | |
| Special Warranty Deed | $406,000 | -- |
Mortgage History
| Date | Status | Loan Amount | Loan Type |
|---|---|---|---|
| Open | $382,500 | New Conventional | |
| Previous Owner | $324,800 | New Conventional |
Similar Homes in Alexandria, VA
Source: Bright MLS
MLS Number: VAAX2043206
APN: 064.01-0B-302
- 521 N Payne St
- 1035 Pendleton St
- 1111 Oronoco St Unit 340
- 1018 Pendelton
- 605 Slade Ct
- 1008 Pendleton St
- 1003 Pendleton St
- 1015 Pendleton St
- 622 N Patrick St
- 610 N West St Unit 206
- 418 N Payne St
- 923 Oronoco St
- 701 N Henry St Unit 418
- 701 N Henry St Unit 104
- 701 N Henry St Unit 513
- 701 N Henry St Unit 516
- 701 N Henry St Unit 505
- 701 N Henry St Unit 507
- 701 N Henry St Unit 319
- 701 N Henry St Unit 112
