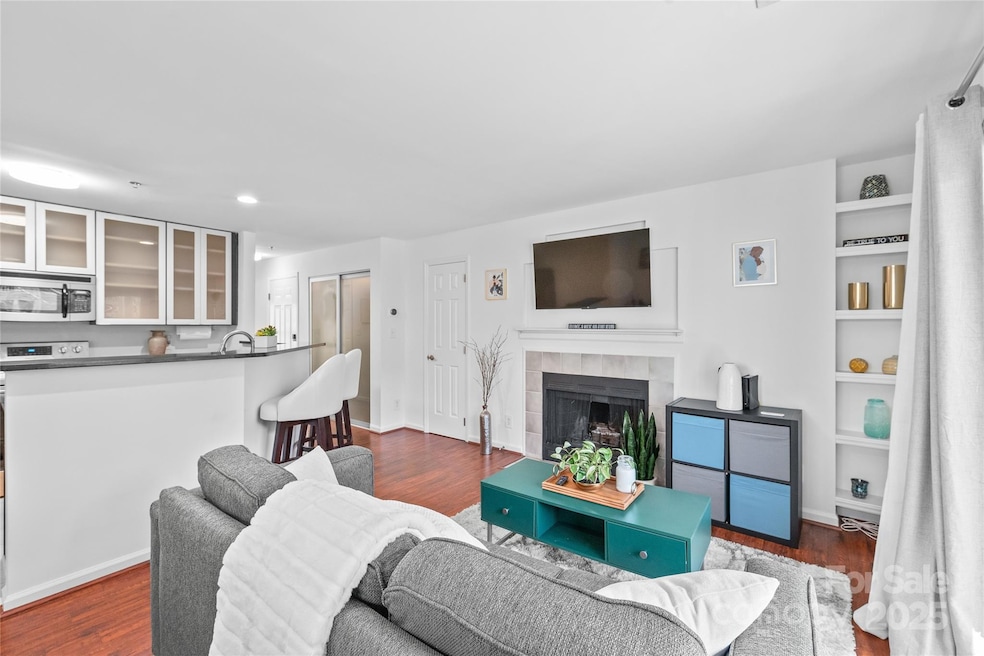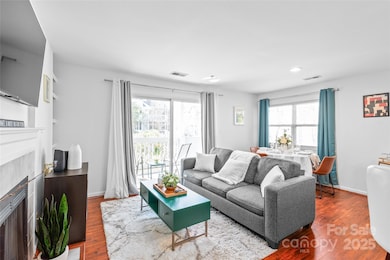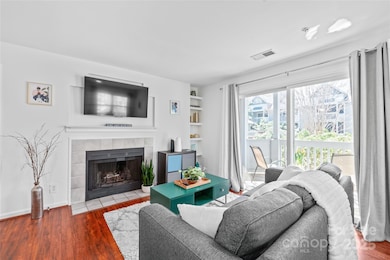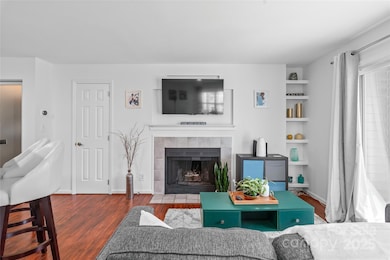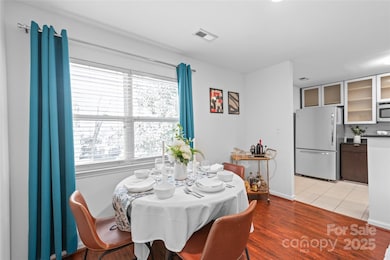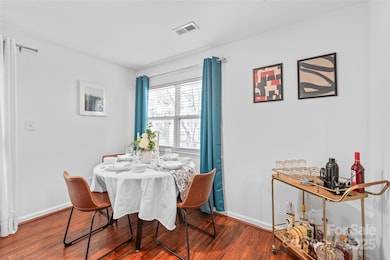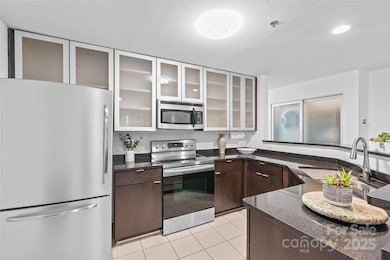
525 N Graham St Unit 2F Charlotte, NC 28202
Fourth Ward NeighborhoodEstimated payment $1,934/month
Highlights
- Hot Property
- Water Views
- In Ground Pool
- Myers Park High Rated A
- Fitness Center
- 2-minute walk to Ninth Street Dog Park
About This Home
Experience Uptown living in Charlotte’s vibrant Fourth Ward! This stylish end-unit condo offers privacy, convenience, and charm. The open floor plan features a cozy fireplace, built-in bookshelves, & spacious covered balcony overlooking the pool & beautifully landscaped common areas w/ city views. The kitchen features granite countertops, stainless steel appliances, & breakfast bar perfect for entertaining. The home has premium blinds & abundant natural light. The private owner’s retreat includes a walk-in closet & ensuite BR. Recent updates include new HVAC & roof! Enjoy amenities including pool, firepit, picnic areas, & fitness center. Assigned parking is right outside for easy access. Just steps to dining, shopping, museums, Bank of America & Knights Stadiums, Spectrum Center, parks. Near light rail, Amtrak, Greyhound, & more. With nearby greenways & trails, this home offers the perfect mix of city life & nature. Close to I-277 makes commuting a breeze! Furniture is negotiable!!!
Listing Agent
Keller Williams Ballantyne Area Brokerage Phone: 704-345-3700 License #292364

Co-Listing Agent
Keller Williams Ballantyne Area Brokerage Phone: 704-345-3700 License #334589
Property Details
Home Type
- Condominium
Est. Annual Taxes
- $1,855
Year Built
- Built in 1990
Lot Details
- Front Green Space
- End Unit
- Wooded Lot
HOA Fees
- $418 Monthly HOA Fees
Property Views
- Water
- City
Home Design
- Slab Foundation
- Wood Siding
Interior Spaces
- 688 Sq Ft Home
- 1-Story Property
- Open Floorplan
- Built-In Features
- Ceiling Fan
- Wood Burning Fireplace
- Insulated Windows
- Window Treatments
- Window Screens
- Living Room with Fireplace
Kitchen
- Breakfast Bar
- Electric Oven
- Self-Cleaning Oven
- Electric Range
- Range Hood
- Microwave
- Freezer
- Dishwasher
- Disposal
Flooring
- Laminate
- Tile
Bedrooms and Bathrooms
- 1 Main Level Bedroom
- Walk-In Closet
- 1 Full Bathroom
- Dual Flush Toilets
Laundry
- Laundry closet
- Dryer
Parking
- Handicap Parking
- 1 Assigned Parking Space
Outdoor Features
- In Ground Pool
- Balcony
- Covered patio or porch
- Fire Pit
Schools
- First Ward Elementary School
- Sedgefield Middle School
- Myers Park High School
Utilities
- Central Heating and Cooling System
- Vented Exhaust Fan
- Heat Pump System
- Electric Water Heater
- Cable TV Available
Listing and Financial Details
- Assessor Parcel Number 078-077-27
Community Details
Overview
- Real Manage Association, Phone Number (866) 473-2573
- Mid-Rise Condominium
- The Fourth Ward Square Subdivision
- Mandatory home owners association
Amenities
- Picnic Area
- Clubhouse
Recreation
- Fitness Center
- Community Pool
Map
Home Values in the Area
Average Home Value in this Area
Tax History
| Year | Tax Paid | Tax Assessment Tax Assessment Total Assessment is a certain percentage of the fair market value that is determined by local assessors to be the total taxable value of land and additions on the property. | Land | Improvement |
|---|---|---|---|---|
| 2023 | $1,855 | $221,012 | $0 | $221,012 |
| 2022 | $1,999 | $191,400 | $0 | $191,400 |
| 2021 | $1,988 | $191,400 | $0 | $191,400 |
| 2020 | $1,980 | $191,400 | $0 | $191,400 |
| 2019 | $1,965 | $191,400 | $0 | $191,400 |
| 2018 | $1,671 | $119,900 | $50,000 | $69,900 |
| 2017 | $1,635 | $119,900 | $50,000 | $69,900 |
| 2016 | $1,626 | $119,900 | $50,000 | $69,900 |
| 2015 | $1,614 | $119,900 | $50,000 | $69,900 |
| 2014 | $1,599 | $119,900 | $50,000 | $69,900 |
Property History
| Date | Event | Price | Change | Sq Ft Price |
|---|---|---|---|---|
| 03/19/2025 03/19/25 | For Sale | $244,000 | 0.0% | $355 / Sq Ft |
| 06/18/2021 06/18/21 | Rented | $1,150 | 0.0% | -- |
| 06/02/2021 06/02/21 | Price Changed | $1,150 | -8.0% | $2 / Sq Ft |
| 05/31/2021 05/31/21 | For Rent | $1,250 | +6.4% | -- |
| 12/01/2019 12/01/19 | Rented | $1,175 | 0.0% | -- |
| 10/17/2019 10/17/19 | For Rent | $1,175 | 0.0% | -- |
| 05/12/2018 05/12/18 | Rented | $1,175 | -2.1% | -- |
| 04/02/2018 04/02/18 | For Rent | $1,200 | +9.6% | -- |
| 12/09/2016 12/09/16 | Rented | $1,095 | 0.0% | -- |
| 11/22/2016 11/22/16 | Under Contract | -- | -- | -- |
| 11/01/2016 11/01/16 | For Rent | $1,095 | -- | -- |
Deed History
| Date | Type | Sale Price | Title Company |
|---|---|---|---|
| Warranty Deed | $253,000 | None Listed On Document | |
| Special Warranty Deed | $145,000 | None Available |
Mortgage History
| Date | Status | Loan Amount | Loan Type |
|---|---|---|---|
| Open | $202,400 | New Conventional | |
| Previous Owner | $120,000 | New Conventional | |
| Previous Owner | $137,655 | New Conventional |
About the Listing Agent

The Straatmann Group is a Dynamic and Collaborative team of Real Estate Professionals serving the entire Charlotte NC area. Founded by Jim and Charlynn Straatmann and built on the Core Values of Care, Communication and Integrity. For the entire Team, the Client Experience from our first meeting to the present day, has always been our #1 priority. We don’t have past clients - we stay connected and form life long relationships helping them plan their entire Real Estate Journey. For us its about
The's Other Listings
Source: Canopy MLS (Canopy Realtor® Association)
MLS Number: 4232121
APN: 078-077-27
- 525 N Graham St Unit 3B
- 525 N Graham St Unit 3A
- 529 N Graham St Unit 2G
- 529 N Graham St Unit 2I
- 505 N Graham St Unit 2H
- 521 N Graham St Unit 2B
- 517 N Graham St Unit 2F
- 513 N Graham St Unit 3H
- 513 N Graham St Unit 1B
- 509 N Graham St Unit 2D
- 509 N Graham St Unit 1G
- 434 W 8th St Unit 5002
- 626 N Graham St Unit 405
- 433 W 8th St
- 419 W 8th St
- 423 N Pine St
- 715 N Graham St Unit 201
- 405 W 7th St Unit 408
- 217 W 8th St
- 421 N Church St Unit 12
