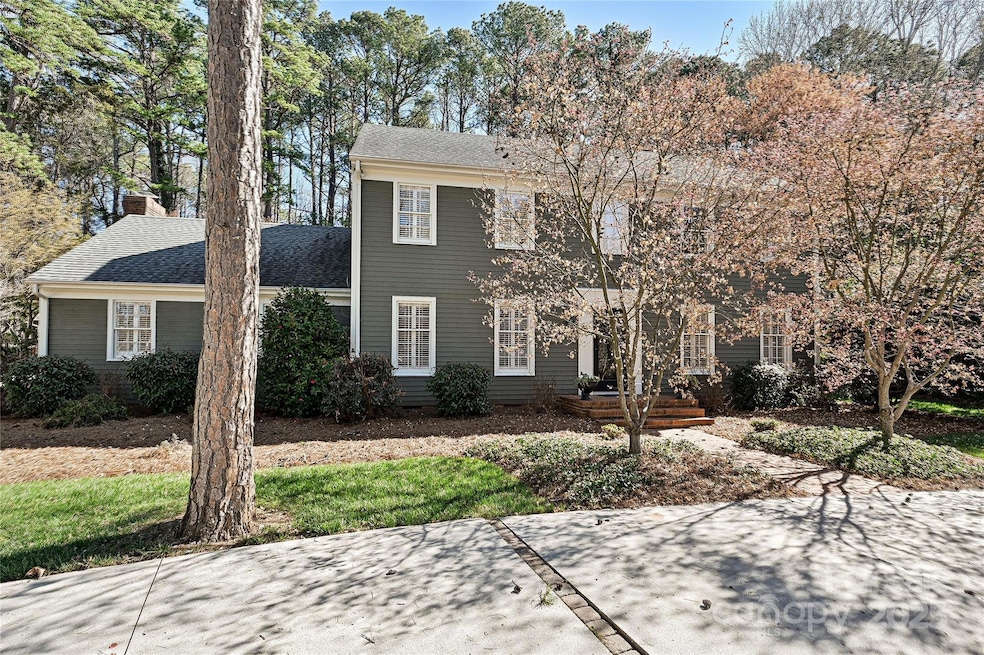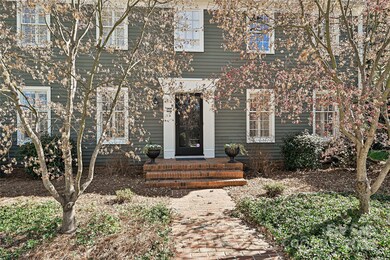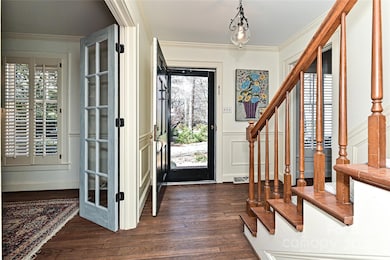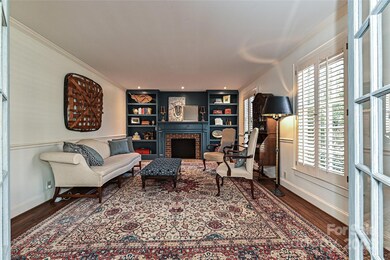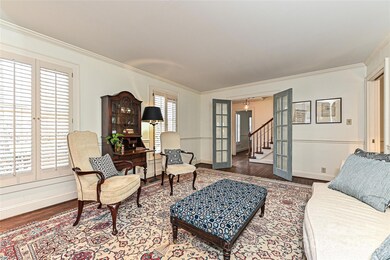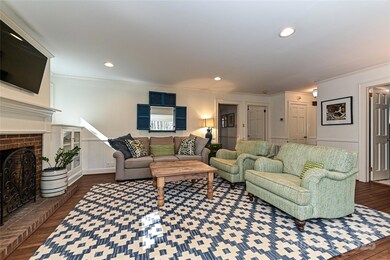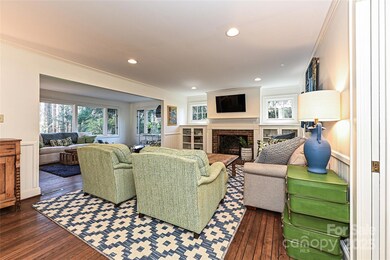
525 Pine Rd Davidson, NC 28036
Highlights
- Cape Cod Architecture
- Private Lot
- Wood Flooring
- Davidson Elementary School Rated A-
- Wooded Lot
- Terrace
About This Home
As of April 2025Wonderful 4 BR, 3.5 bath home on Pine Road, one of Davidson's most sought-after streets. Large private, level lot w/ mature plantings, flagstone patio, circular driveway, irrigation & fenced rear yard. Two car detached garage gives excellent possibilities for a garage apartment. Seller has updated the spacious kitchen w/ quartz counters, new backsplash, ovens, farm sink & microwave. Primary bath renovation included a large shower, dual vanities, new flooring, custom closet & improved lighting. With nearly 3400 heated square feet, the home has a great floorplan w/ numerous rooms for varied activities. One of the best features is a spacious sunroom w/ built-ins & an expansive view of the rear yard. Large laundry/mud room as well. Great parking for family & guests & oversized garage offers countless options. Lovely rear yard has a pergola w/ retractable cover & home has an encapsulated crawlspace. Very close to the Greenway & walkable to downtown Davidson & Davidson College.
Last Agent to Sell the Property
Keller Williams Lake Norman Brokerage Email: marylib@richards-group.net License #246140

Home Details
Home Type
- Single Family
Est. Annual Taxes
- $6,129
Year Built
- Built in 1969
Lot Details
- Lot Dimensions are 130 x 177 x 130 x 177
- Fenced
- Private Lot
- Paved or Partially Paved Lot
- Level Lot
- Irrigation
- Wooded Lot
- Property is zoned VI
Parking
- 2 Car Detached Garage
- Front Facing Garage
- Circular Driveway
- On-Street Parking
- 2 Open Parking Spaces
Home Design
- Cape Cod Architecture
- Wood Siding
Interior Spaces
- 2-Story Property
- Wired For Data
- Built-In Features
- Wood Burning Fireplace
- Fireplace With Gas Starter
- Insulated Windows
- Family Room with Fireplace
- Living Room with Fireplace
- Crawl Space
- Pull Down Stairs to Attic
- Home Security System
Kitchen
- Double Oven
- Gas Cooktop
- Microwave
- Plumbed For Ice Maker
- Dishwasher
- Kitchen Island
- Disposal
Flooring
- Wood
- Tile
- Vinyl
Bedrooms and Bathrooms
- 4 Bedrooms
- Walk-In Closet
Laundry
- Laundry Room
- Electric Dryer Hookup
Outdoor Features
- Patio
- Terrace
- Shed
- Front Porch
Schools
- Davidson K-8 Elementary School
- Bailey Middle School
- William Amos Hough High School
Utilities
- Forced Air Heating and Cooling System
- Heating System Uses Natural Gas
- Gas Water Heater
- Cable TV Available
Listing and Financial Details
- Assessor Parcel Number 007-401-16
Map
Home Values in the Area
Average Home Value in this Area
Property History
| Date | Event | Price | Change | Sq Ft Price |
|---|---|---|---|---|
| 04/22/2025 04/22/25 | Sold | $1,450,000 | 0.0% | $428 / Sq Ft |
| 03/20/2025 03/20/25 | For Sale | $1,450,000 | 0.0% | $428 / Sq Ft |
| 03/11/2025 03/11/25 | Price Changed | $1,450,000 | +84.7% | $428 / Sq Ft |
| 04/27/2018 04/27/18 | Sold | $785,000 | -1.8% | $232 / Sq Ft |
| 03/13/2018 03/13/18 | Pending | -- | -- | -- |
| 02/23/2018 02/23/18 | For Sale | $799,000 | -- | $236 / Sq Ft |
Tax History
| Year | Tax Paid | Tax Assessment Tax Assessment Total Assessment is a certain percentage of the fair market value that is determined by local assessors to be the total taxable value of land and additions on the property. | Land | Improvement |
|---|---|---|---|---|
| 2023 | $6,129 | $823,200 | $335,000 | $488,200 |
| 2022 | $6,885 | $726,800 | $360,000 | $366,800 |
| 2021 | $6,832 | $726,800 | $360,000 | $366,800 |
| 2020 | $6,832 | $726,800 | $360,000 | $366,800 |
| 2019 | $6,826 | $726,800 | $360,000 | $366,800 |
| 2018 | $5,420 | $442,500 | $240,000 | $202,500 |
| 2017 | $5,383 | $442,500 | $240,000 | $202,500 |
| 2016 | $5,380 | $442,500 | $240,000 | $202,500 |
| 2015 | $5,376 | $442,500 | $240,000 | $202,500 |
| 2014 | -- | $0 | $0 | $0 |
Mortgage History
| Date | Status | Loan Amount | Loan Type |
|---|---|---|---|
| Previous Owner | $210,000 | Credit Line Revolving |
Deed History
| Date | Type | Sale Price | Title Company |
|---|---|---|---|
| Interfamily Deed Transfer | -- | None Available | |
| Warranty Deed | $785,000 | None Available | |
| Interfamily Deed Transfer | -- | None Available | |
| Deed | $195,000 | -- |
Similar Homes in Davidson, NC
Source: Canopy MLS (Canopy Realtor® Association)
MLS Number: 4212869
APN: 007-401-16
- 1502 Matthew McClure Cir
- 1550 Matthew McClure Cir
- 917 Patrick Johnston Ln
- 1017 Patrick Johnston Ln
- 110 Lynbrook Dr
- 866 Concord Rd
- 1126 Concord Rd
- 825 Hudson Place
- 307 N Downing St
- 130 Copper Pine Ln Unit 1
- 129 Hunt Camp Trail Unit 15
- 226 Fairview Ln
- 1425 Samuel Spencer Pkwy Unit 5
- 261 Conroy Ave
- 306 Ashby Dr
- 1437 Samuel Spencer Pkwy
- 1401 Samuel Spencer Pkwy
- 547 Ashby Dr
- 711 Concord Rd
- 178 Harper Lee St
