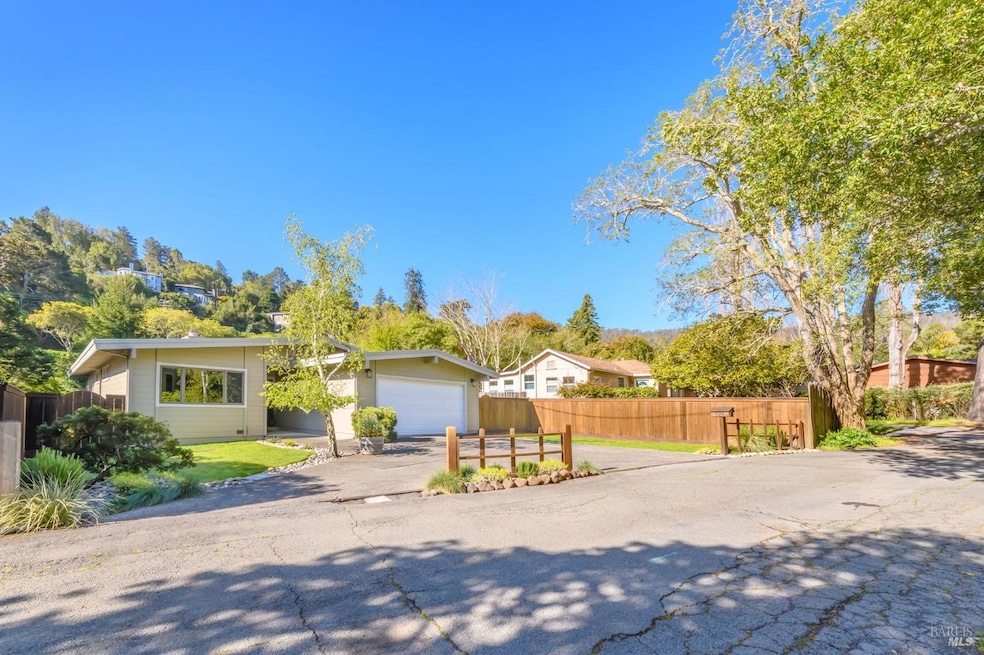
525 Pineo Ave Mill Valley, CA 94941
Tamalpais Valley NeighborhoodHighlights
- Wood Flooring
- Covered patio or porch
- 2 Car Direct Access Garage
- Mill Valley Middle School Rated A
- Breakfast Area or Nook
- Bathtub with Shower
About This Home
As of March 2025Welcome to a charming single-level home near Tam Junction & minutes from GGNRA, Muir Woods, the beach & miles of trails! This delightful residence offers spacious, open & light living space w two generous bedrms & two updated baths. This home exudes meticulous from the front curb, as it has been lovingly maintained over the years by one family. As you step inside, you'll be warmly surprised at the size of the rooms & the wonderful layout. The southern exposure fills the home with abundant natural light, enhanced by dual pane windows. The spacious great room has a working fireplace, perfect for relaxing evenings & a dining alcove for intimate gatherings. Glass doors lead outside to a covered patio, perfect for outdoor dining. The bright kitchen is a wonderful place to gather for shared cooking adventures and offers an ideal spot for morning coffee in the sun (or to WFH). The kitchen's layout, complemented by recessed lighting, ensures a bright and functional space w glass doors to the fenced yard. The primary bedroom offers a serene retreat with an ensuite bathroom featuring double sinks & a separate shower. The second bdrm is generous and ideal for twin beds, guess, or home office. Each room in the home has been thoughtfully designed, including custom closets for ample storage.
Home Details
Home Type
- Single Family
Est. Annual Taxes
- $8,828
Year Built
- Built in 1965 | Remodeled
Lot Details
- 8,999 Sq Ft Lot
- Street terminates at a dead end
- Wood Fence
- Back Yard Fenced
- Landscaped
- Low Maintenance Yard
Parking
- 2 Car Direct Access Garage
- Front Facing Garage
- Garage Door Opener
- Uncovered Parking
Home Design
- Side-by-Side
- Concrete Foundation
- Tar and Gravel Roof
- Redwood Siding
Interior Spaces
- 1,648 Sq Ft Home
- 1-Story Property
- Brick Fireplace
- Living Room
- Dining Room
Kitchen
- Breakfast Area or Nook
- Built-In Electric Oven
- Gas Cooktop
- Microwave
- Dishwasher
- Tile Countertops
- Disposal
Flooring
- Wood
- Vinyl
Bedrooms and Bathrooms
- 2 Bedrooms
- Bathroom on Main Level
- 2 Full Bathrooms
- Bathtub with Shower
Laundry
- Laundry Room
- Dryer
- Washer
- Sink Near Laundry
Utilities
- No Cooling
- Heating System Uses Natural Gas
- Natural Gas Connected
- Cable TV Available
Additional Features
- Energy-Efficient Windows
- Covered patio or porch
Community Details
- Little City Farms Subdivision
- Stream Seasonal
Listing and Financial Details
- Assessor Parcel Number 049-101-12
Map
Home Values in the Area
Average Home Value in this Area
Property History
| Date | Event | Price | Change | Sq Ft Price |
|---|---|---|---|---|
| 03/25/2025 03/25/25 | Sold | $1,400,000 | -6.7% | $850 / Sq Ft |
| 03/04/2025 03/04/25 | Pending | -- | -- | -- |
| 02/18/2025 02/18/25 | For Sale | $1,500,000 | -- | $910 / Sq Ft |
Tax History
| Year | Tax Paid | Tax Assessment Tax Assessment Total Assessment is a certain percentage of the fair market value that is determined by local assessors to be the total taxable value of land and additions on the property. | Land | Improvement |
|---|---|---|---|---|
| 2024 | $8,828 | $529,187 | $244,972 | $284,215 |
| 2023 | $9,098 | $518,812 | $240,169 | $278,643 |
| 2022 | $8,398 | $508,640 | $235,460 | $273,180 |
| 2021 | $8,342 | $498,668 | $230,844 | $267,824 |
| 2020 | $10,446 | $493,555 | $228,477 | $265,078 |
| 2019 | $10,008 | $483,880 | $223,998 | $259,882 |
| 2018 | $9,414 | $474,394 | $219,607 | $254,787 |
| 2017 | $8,967 | $465,094 | $215,302 | $249,792 |
| 2016 | $8,457 | $455,976 | $211,081 | $244,895 |
| 2015 | $8,167 | $449,127 | $207,910 | $241,217 |
| 2014 | $7,844 | $440,330 | $203,838 | $236,492 |
Mortgage History
| Date | Status | Loan Amount | Loan Type |
|---|---|---|---|
| Open | $1,120,000 | New Conventional | |
| Previous Owner | $130,500 | Unknown | |
| Previous Owner | $137,000 | Unknown | |
| Previous Owner | $145,000 | No Value Available |
Deed History
| Date | Type | Sale Price | Title Company |
|---|---|---|---|
| Grant Deed | $1,400,000 | First American Title | |
| Grant Deed | $800,000 | Old Republic Title | |
| Interfamily Deed Transfer | -- | -- | |
| Interfamily Deed Transfer | $85,000 | -- | |
| Interfamily Deed Transfer | -- | Old Republic Title Company | |
| Grant Deed | $48,500 | Old Republic Title Company | |
| Interfamily Deed Transfer | -- | Old Republic Title Company | |
| Interfamily Deed Transfer | $116,000 | Old Republic Title Company | |
| Interfamily Deed Transfer | -- | Old Republic Title Company |
Similar Homes in Mill Valley, CA
Source: Bay Area Real Estate Information Services (BAREIS)
MLS Number: 325013131
APN: 049-101-12
- 507 Browning St
- 711 Alta Vista Rd
- 880 Chamberlain Ct
- 507 Barone Ln
- 478 Live Oak Dr
- 818 Smith Rd
- 473 Green Glen Way
- 320 Tennessee Ave
- 310 Tennessee Ave
- 0 Shoreline Hwy
- 1245 Shoreline Hwy
- 119 Stanford Ave
- 925 W California Ave
- 903 Greenhill Rd
- 314 Starling Rd
- 290 Shoreline Hwy
- 906 Vernal Ave
- 251 Perry St
- 51 Morning Sun Ave
- 16 Morning Sun Ave
