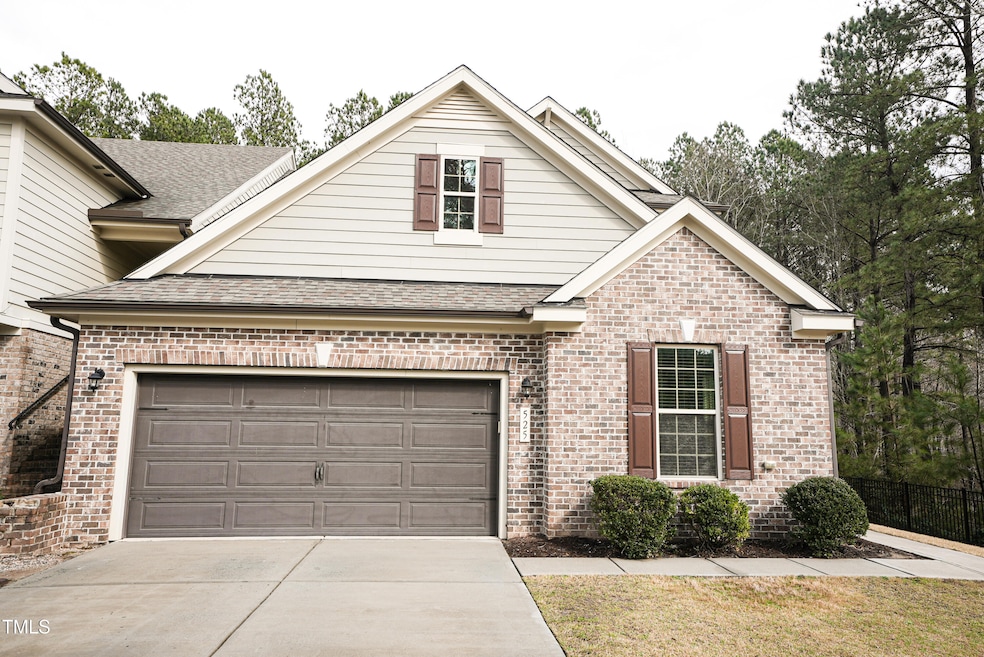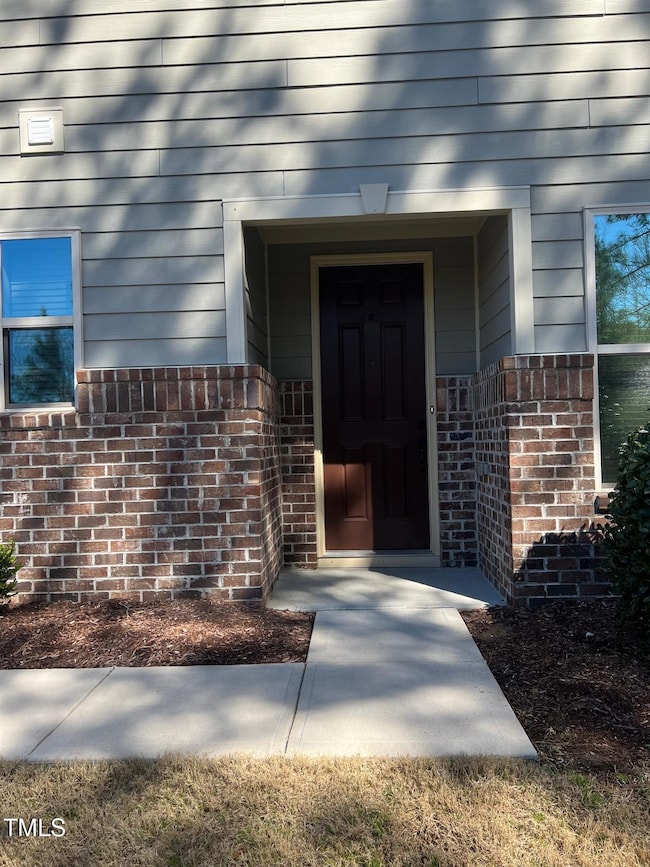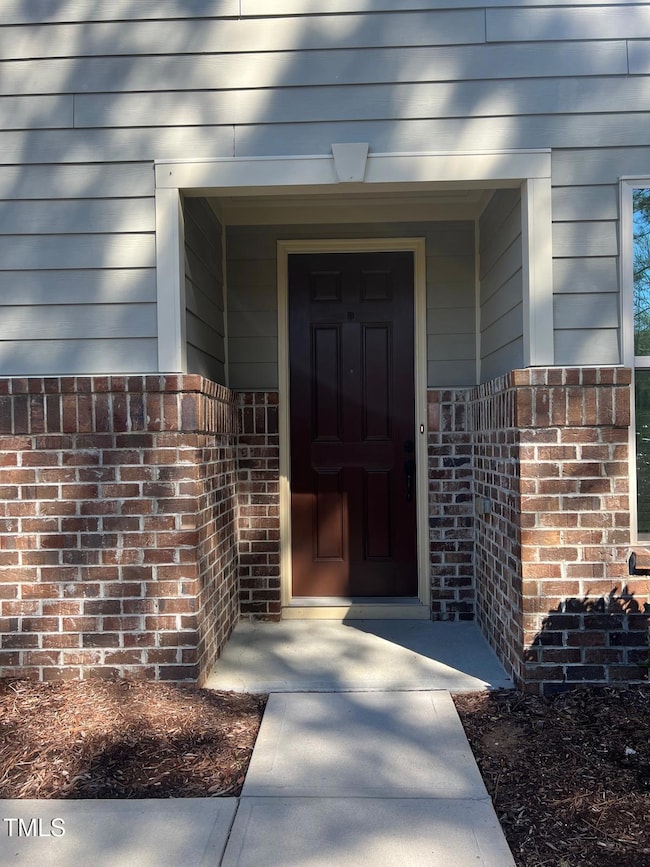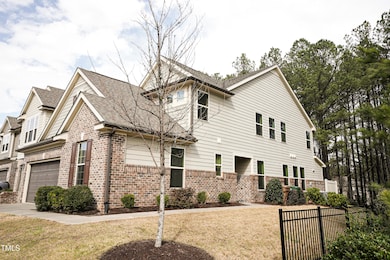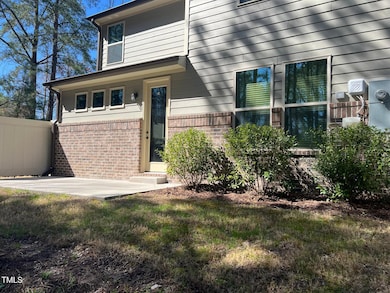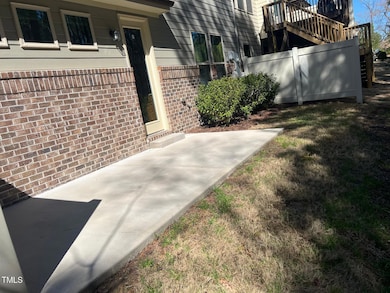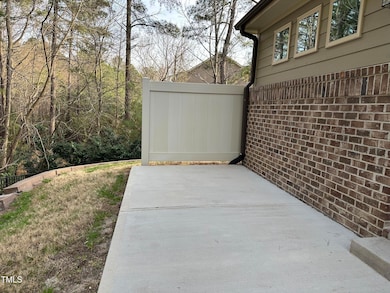
525 Rockcastle Dr Cary, NC 27519
West Cary NeighborhoodEstimated payment $4,354/month
Highlights
- Outdoor Pool
- Two Primary Bedrooms
- Traditional Architecture
- Highcroft Elementary Rated A
- Open Floorplan
- Wood Flooring
About This Home
LOCATION!!! LOCATION!!!LOCATION!!! STUNNING TWO MASTER SUITE WITH TWO-STORY HIGH FOYER END-UNIT TOWNHOME! This spacious, immaculately designed end-unit townhome in the coveted Green Hope Crossing community offers the perfect blend of modern elegance, comfort, and convenience. The popular Jasmine floor plan showcases gorgeous hardwood flooring, crown molding throughout the main level, Luxurious First Master Suite with an indulgent en-suite bath with a walk-in shower with a bench and dual vanity and generous walk-in closet, Office room with second full bath and a gourmet kitchen equipped with upgraded cabinetry, an oversized center island with luxurious high-grade granite countertops, and an expansive pantry. The kitchen flows effortlessly into the open dining and living area, highlighted by a charming gas fireplace that adds warmth and character to the space. The stunning two-story foyer in the living room offers great view and wooded backyard, providing a peaceful retreat with serene natural views—perfect for unwinding or hosting gatherings. Upstairs offers a great view open to the first floor with railings. The luxurious second Master Suite with an indulgent en-suite bath with a walk-in shower with a bench and dual vanity and generous walk-in closet. Two additional well-appointed bedrooms, both with walk-in closets, offer plenty of room. A convenient walk-in laundry room rounds out the first floor, enhancing the home's functionality. This energy-efficient home is situated in a highly rated school district, with top-tier schools just moments away. With easy access to NC-55, I-540, RTP, and RDU Airport, commuting and traveling is a breeze. Enjoy the outdoor lifestyle with proximity to Cary Greenway and Thomas Brooks Park, offering opportunities for recreation and relaxation. Recently updated with fresh interior paint, new Samsung refrigerator, new dishwasher, new bathroom faucets and a finished garage with epoxy floors, this home is truly move-in ready. NEW CARPET for the new owners to enjoy a beautiful home. Schedule your tour today and make this exceptional townhome yours!
Townhouse Details
Home Type
- Townhome
Est. Annual Taxes
- $5,205
Year Built
- Built in 2015
Lot Details
- 4,356 Sq Ft Lot
- End Unit
- 1 Common Wall
- South Facing Home
HOA Fees
- $193 Monthly HOA Fees
Parking
- 2 Car Attached Garage
- Front Facing Garage
- Garage Door Opener
- Private Driveway
Home Design
- Traditional Architecture
- Brick Exterior Construction
- Slab Foundation
- Shingle Roof
- HardiePlank Type
Interior Spaces
- 2,809 Sq Ft Home
- 2-Story Property
- Open Floorplan
- Crown Molding
- Smooth Ceilings
- High Ceiling
- Ceiling Fan
- Recessed Lighting
- Gas Fireplace
- Great Room with Fireplace
- Dining Room
- Home Office
Kitchen
- Built-In Self-Cleaning Convection Oven
- Built-In Electric Oven
- Gas Cooktop
- Range Hood
- Microwave
- Ice Maker
- Dishwasher
- Stainless Steel Appliances
- Kitchen Island
- Granite Countertops
- Disposal
Flooring
- Wood
- Carpet
- Tile
Bedrooms and Bathrooms
- 4 Bedrooms
- Primary Bedroom on Main
- Double Master Bedroom
- Walk-In Closet
- 4 Full Bathrooms
- Primary bathroom on main floor
- Double Vanity
- Bathtub with Shower
- Walk-in Shower
Laundry
- Laundry Room
- Laundry on main level
- Washer and Dryer
Attic
- Pull Down Stairs to Attic
- Unfinished Attic
Pool
- Outdoor Pool
Schools
- Highcroft Elementary School
- Mills Park Middle School
- Green Level High School
Utilities
- Forced Air Zoned Heating and Cooling System
- Heating System Uses Natural Gas
- Vented Exhaust Fan
- Water Heater
Listing and Financial Details
- Assessor Parcel Number 0734371220
Community Details
Overview
- Association fees include ground maintenance
- Charleston Management Corp Association, Phone Number (919) 847-3003
- Built by Meritage Homes
- Green Hope Crossing Subdivision
- Maintained Community
Amenities
- Picnic Area
Recreation
- Community Pool
Map
Home Values in the Area
Average Home Value in this Area
Tax History
| Year | Tax Paid | Tax Assessment Tax Assessment Total Assessment is a certain percentage of the fair market value that is determined by local assessors to be the total taxable value of land and additions on the property. | Land | Improvement |
|---|---|---|---|---|
| 2024 | $5,205 | $618,355 | $90,000 | $528,355 |
| 2023 | $4,222 | $419,369 | $70,000 | $349,369 |
| 2022 | $4,065 | $419,369 | $70,000 | $349,369 |
| 2021 | $3,983 | $419,369 | $70,000 | $349,369 |
| 2020 | $4,004 | $419,369 | $70,000 | $349,369 |
| 2019 | $3,710 | $344,672 | $70,000 | $274,672 |
| 2018 | $3,482 | $344,672 | $70,000 | $274,672 |
| 2017 | $3,346 | $344,672 | $70,000 | $274,672 |
| 2016 | $3,353 | $325,588 | $79,000 | $246,588 |
| 2015 | $453 | $46,000 | $46,000 | $0 |
Property History
| Date | Event | Price | Change | Sq Ft Price |
|---|---|---|---|---|
| 03/21/2025 03/21/25 | For Sale | $669,000 | -- | $238 / Sq Ft |
Deed History
| Date | Type | Sale Price | Title Company |
|---|---|---|---|
| Special Warranty Deed | $325,500 | Attorney | |
| Special Warranty Deed | $507,000 | None Available |
Mortgage History
| Date | Status | Loan Amount | Loan Type |
|---|---|---|---|
| Open | $189,400 | New Conventional | |
| Open | $329,647 | New Conventional | |
| Closed | $335,200 | New Conventional | |
| Closed | $123,000 | Credit Line Revolving | |
| Closed | $215,000 | New Conventional | |
| Closed | $260,119 | Adjustable Rate Mortgage/ARM |
Similar Homes in Cary, NC
Source: Doorify MLS
MLS Number: 10083112
APN: 0734.01-37-1220-000
- 521 Rockcastle Dr
- 525 Rockcastle Dr
- 150 Alamosa Place
- 154 Alamosa Place
- 621 Rockcastle Dr
- 5102 Highcroft Dr
- 4972 Highcroft Dr
- 2812 Kempthorne Rd Unit Lot 59
- 2806 Kempthorne Rd Unit Lot 62
- 2906 Kempthorne Rd Unit Lot 54
- 2800 Kempthorne Rd Unit Lot 65
- 3102 Kempthorne Rd Unit Lot 49
- 3106 Kempthorne Rd Unit Lot 57
- 3106 Kempthorne Rd Unit Lot 47
- 3110 Kempthorne Rd Unit Lot 45
- 233 Candia Ln
- 4963 Highcroft Dr
- 4121 Sykes St
- 500 Chandler Grant Dr
- 4116 Sykes St
