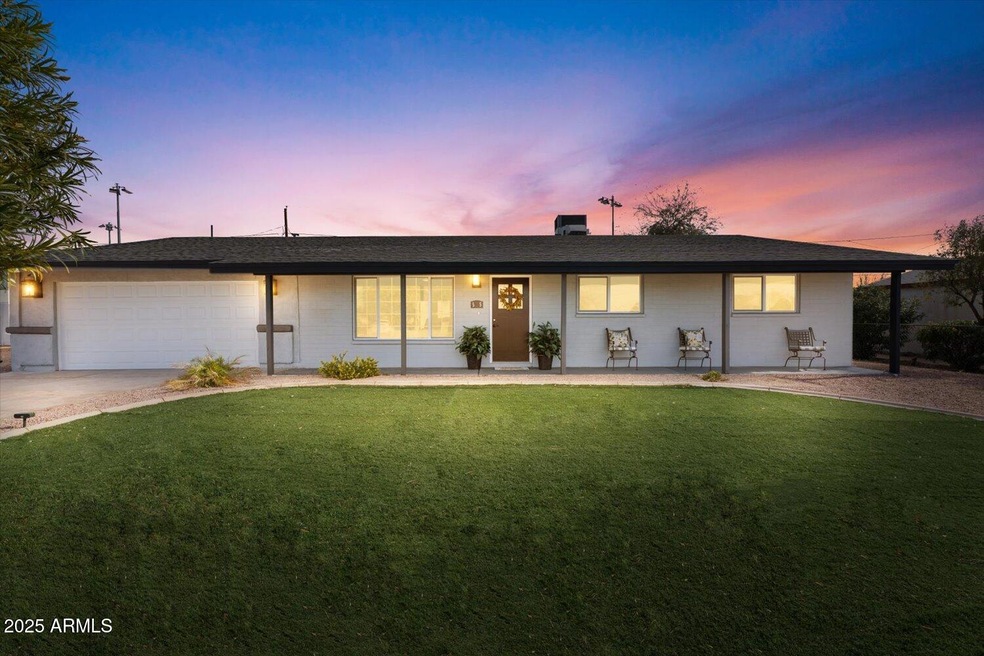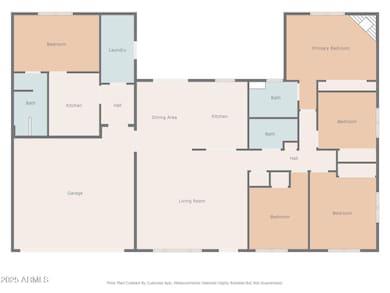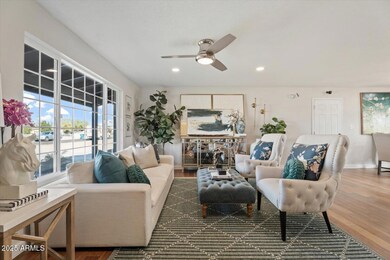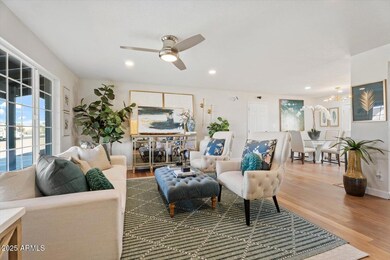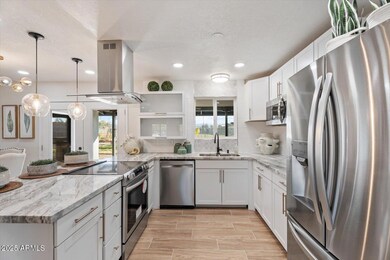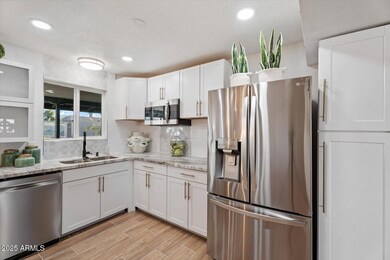
525 S Saguaro Dr Apache Junction, AZ 85120
Highlights
- RV Gated
- Wood Flooring
- Granite Countertops
- 0.3 Acre Lot
- 1 Fireplace
- No HOA
About This Home
As of February 2025This is a beautiful East Valley house with NO HOA. Total renovation to every room. Open floor plan with custom kitchen w granite countertops stainless steel appliances. All 3 bathrooms renovated with custom features. Bedrooms are sized well all with ceiling fans. Wood flooring throughout. Nearly 1/3 acre with large Back yard features a Large covered back patio and built in BBQ Grill perfect for family entertainment. Nice Casita which is rentable. Has it's own kitchen with granite countertops and separate entrance. Also can be a great home office. The large lot features a RV gate and plenty room for your vehicles , boat or your outdoor toys! SEE THIS GEM TODAY. It won't last. Broker/Owner.
Home Details
Home Type
- Single Family
Est. Annual Taxes
- $465
Year Built
- Built in 1966
Lot Details
- 0.3 Acre Lot
- Chain Link Fence
- Artificial Turf
- Sprinklers on Timer
- Grass Covered Lot
Parking
- 2 Car Garage
- 2 Carport Spaces
- RV Gated
Home Design
- Room Addition Constructed in 2024
- Roof Updated in 2024
- Composition Roof
- Block Exterior
Interior Spaces
- 1,872 Sq Ft Home
- 1-Story Property
- 1 Fireplace
- Double Pane Windows
Kitchen
- Kitchen Updated in 2024
- Eat-In Kitchen
- Breakfast Bar
- Built-In Microwave
- Granite Countertops
Flooring
- Wood
- Carpet
- Tile
Bedrooms and Bathrooms
- 5 Bedrooms
- Bathroom Updated in 2024
- Primary Bathroom is a Full Bathroom
- 3 Bathrooms
Schools
- Desert Vista Elementary School
- Cactus Canyon Junior High
- Apache Junction High School
Utilities
- Refrigerated Cooling System
- Heating Available
- Plumbing System Updated in 2024
Community Details
- No Home Owners Association
- Association fees include no fees
- Superstition Homes Subdivision
Listing and Financial Details
- Tax Lot 33
- Assessor Parcel Number 101-09-081
Map
Home Values in the Area
Average Home Value in this Area
Property History
| Date | Event | Price | Change | Sq Ft Price |
|---|---|---|---|---|
| 02/13/2025 02/13/25 | Sold | $469,000 | -0.2% | $251 / Sq Ft |
| 01/14/2025 01/14/25 | For Sale | $469,900 | +113.6% | $251 / Sq Ft |
| 08/11/2023 08/11/23 | Sold | $220,000 | 0.0% | $148 / Sq Ft |
| 07/11/2023 07/11/23 | Pending | -- | -- | -- |
| 07/11/2023 07/11/23 | For Sale | $220,000 | -- | $148 / Sq Ft |
Tax History
| Year | Tax Paid | Tax Assessment Tax Assessment Total Assessment is a certain percentage of the fair market value that is determined by local assessors to be the total taxable value of land and additions on the property. | Land | Improvement |
|---|---|---|---|---|
| 2025 | $465 | $34,173 | -- | -- |
| 2024 | $389 | $34,307 | -- | -- |
| 2023 | $389 | $24,487 | $5,186 | $19,301 |
| 2022 | $369 | $17,567 | $5,186 | $12,381 |
| 2021 | $364 | $16,056 | $0 | $0 |
| 2020 | $338 | $14,741 | $0 | $0 |
| 2019 | $308 | $14,226 | $0 | $0 |
| 2018 | $285 | $8,891 | $0 | $0 |
| 2017 | $260 | $7,569 | $0 | $0 |
| 2016 | $233 | $7,116 | $1,100 | $6,016 |
| 2014 | $266 | $5,406 | $1,100 | $4,306 |
Mortgage History
| Date | Status | Loan Amount | Loan Type |
|---|---|---|---|
| Open | $453,347 | FHA | |
| Previous Owner | $220,000 | New Conventional | |
| Previous Owner | $198,000 | New Conventional | |
| Previous Owner | $60,000 | Future Advance Clause Open End Mortgage | |
| Previous Owner | $66,000 | New Conventional | |
| Previous Owner | $60,000 | Credit Line Revolving |
Deed History
| Date | Type | Sale Price | Title Company |
|---|---|---|---|
| Warranty Deed | $469,000 | Yavapai Title Agency | |
| Warranty Deed | $220,000 | Old Republic Title |
Similar Homes in the area
Source: Arizona Regional Multiple Listing Service (ARMLS)
MLS Number: 6803825
APN: 101-09-081
- 335 S Stardust Ln
- 1910 W 9th Ave
- 238 S Ironwood Dr Unit 3
- 288 S Silver Dr
- 180 S Stardust Ln
- 2044 W 9th Ave
- 900 S Palo Verde Dr
- 102 S Ironwood Dr Unit 49
- 115 S Stardust Ln
- 908 S Ocotillo Dr
- 1794 W 11th Ave
- 537 S Delaware Dr Unit 123
- 537 S Delaware Dr Unit 115
- 455 S Delaware Dr Unit 106
- 455 S Delaware Dr Unit 171
- 455 S Delaware Dr Unit 117
- 455 S Delaware Dr Unit 154
- 455 S Delaware Dr Unit 120
- 455 S Delaware Dr Unit 1
- 544 S Delaware Dr
