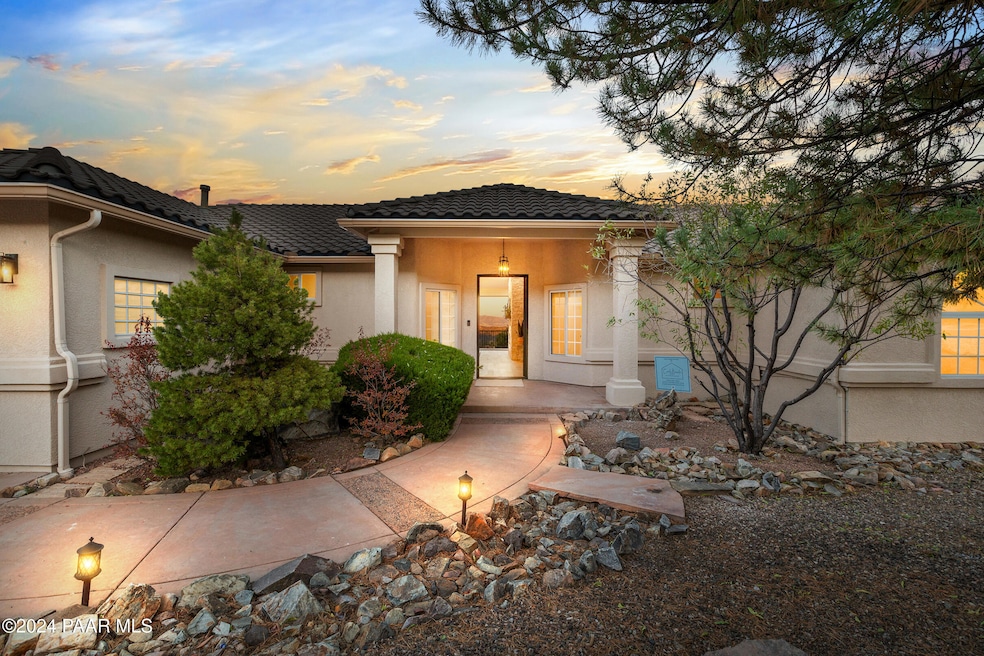
525 Shadow Mountain Dr Prescott, AZ 86301
Yavapai Hills NeighborhoodHighlights
- Solar Power System
- Panoramic View
- Hilltop Location
- Taylor Hicks School Rated A-
- Pine Trees
- Deck
About This Home
As of February 2025Exquisite Home with High-End Finishes and Unmatched Views in Yavapai Hills community pool/spa & pickle-ball. Experience the luxury living in this fully renovated, one-of-a-kind home. Nestled on a sprawling 18,479 sq ft lot, this property boasts unobstructed views of lush forests and majestic mountains, blending modern sophistication with natural serenity. Stunning engineered oak wood floors throughout. Gourmet kitchen with three-tone semi-custom cabinetry, quartz and granite countertops featuring a striking 2 1/4-inch mitered edge. Butler's pantry with ample storage and prep space. Spacious layout with 5 bedrooms, 3 bathrooms, and a versatile den for work or relaxation. Custom 8-foot iron front entry door and four exquisite iron sliding doors, seamlessly merging indoor and outdoor space.
Last Agent to Sell the Property
Alan Kushmakov
Best Homes Real Estate License #BR646240000

Home Details
Home Type
- Single Family
Est. Annual Taxes
- $2,937
Year Built
- Built in 1996
Lot Details
- 0.42 Acre Lot
- Drip System Landscaping
- Hilltop Location
- Pine Trees
- Property is zoned SF-9
HOA Fees
- $33 Monthly HOA Fees
Parking
- 2 Car Garage
- Driveway
Property Views
- Panoramic
- Woods
- Mountain
- Forest
Home Design
- Contemporary Architecture
- Wood Frame Construction
- Tile Roof
- Stucco Exterior
Interior Spaces
- 3,336 Sq Ft Home
- 2-Story Property
- Bar
- Beamed Ceilings
- Ceiling height of 9 feet or more
- Ceiling Fan
- Gas Fireplace
- Double Pane Windows
- Walk-Out Basement
- Fire and Smoke Detector
- Washer and Dryer Hookup
Kitchen
- Eat-In Kitchen
- Built-In Gas Oven
- Gas Range
- Microwave
- Dishwasher
- Kitchen Island
- Disposal
Flooring
- Carpet
- Laminate
- Tile
Bedrooms and Bathrooms
- 5 Bedrooms
- Primary Bedroom on Main
- Split Bedroom Floorplan
- Walk-In Closet
- 3 Full Bathrooms
- Granite Bathroom Countertops
Eco-Friendly Details
- Energy-Efficient HVAC
- Solar Power System
Outdoor Features
- Deck
- Covered patio or porch
- Outdoor Fireplace
- Built-In Barbecue
Utilities
- Central Air
- Heat Pump System
- Baseboard Heating
- Heating System Uses Natural Gas
- Electricity To Lot Line
- Natural Gas Water Heater
- Phone Available
- Cable TV Available
Community Details
- Association Phone (928) 778-5035
- Yavapai Hills Subdivision
Listing and Financial Details
- Assessor Parcel Number 94
- Seller Concessions Offered
Map
Home Values in the Area
Average Home Value in this Area
Property History
| Date | Event | Price | Change | Sq Ft Price |
|---|---|---|---|---|
| 02/20/2025 02/20/25 | Sold | $1,000,000 | -5.2% | $300 / Sq Ft |
| 01/18/2025 01/18/25 | Pending | -- | -- | -- |
| 01/02/2025 01/02/25 | Price Changed | $1,055,000 | -1.9% | $316 / Sq Ft |
| 12/11/2024 12/11/24 | Price Changed | $1,075,000 | -1.8% | $322 / Sq Ft |
| 11/25/2024 11/25/24 | For Sale | $1,095,000 | +73.8% | $328 / Sq Ft |
| 04/18/2024 04/18/24 | Sold | $630,000 | -10.0% | $189 / Sq Ft |
| 04/05/2024 04/05/24 | Pending | -- | -- | -- |
| 02/23/2024 02/23/24 | Price Changed | $700,000 | -4.1% | $210 / Sq Ft |
| 12/01/2023 12/01/23 | Price Changed | $730,000 | -8.8% | $219 / Sq Ft |
| 10/20/2023 10/20/23 | For Sale | $800,000 | -- | $240 / Sq Ft |
Tax History
| Year | Tax Paid | Tax Assessment Tax Assessment Total Assessment is a certain percentage of the fair market value that is determined by local assessors to be the total taxable value of land and additions on the property. | Land | Improvement |
|---|---|---|---|---|
| 2024 | $2,343 | $73,214 | -- | -- |
| 2023 | $2,343 | $58,678 | $9,038 | $49,640 |
| 2022 | $2,311 | $51,028 | $6,712 | $44,316 |
| 2021 | $2,480 | $51,418 | $6,016 | $45,402 |
| 2020 | $2,491 | $0 | $0 | $0 |
| 2019 | $2,473 | $0 | $0 | $0 |
| 2018 | $2,363 | $0 | $0 | $0 |
| 2017 | $2,277 | $0 | $0 | $0 |
| 2016 | $2,267 | $0 | $0 | $0 |
| 2015 | $2,199 | $0 | $0 | $0 |
| 2014 | -- | $0 | $0 | $0 |
Mortgage History
| Date | Status | Loan Amount | Loan Type |
|---|---|---|---|
| Open | $700,000 | New Conventional | |
| Previous Owner | $504,000 | Construction |
Deed History
| Date | Type | Sale Price | Title Company |
|---|---|---|---|
| Warranty Deed | $1,000,000 | Best Homes Title | |
| Warranty Deed | $650,000 | Best Homes Title | |
| Interfamily Deed Transfer | -- | -- | |
| Warranty Deed | $355,000 | Chicago Title Insurance Co |
Similar Homes in Prescott, AZ
Source: Prescott Area Association of REALTORS®
MLS Number: 1069011
APN: 103-19-094
- 4715 Rock Wren Ct
- 685 Shadow Mountain Dr Unit 593
- 685 Shadow Mountain Dr
- 536 Shadow Mountain Dr
- 596 Shadow Mountain Dr
- 625 Shadow Mountain Dr Unit III
- 545 Lotus Ct
- 492 Miracle Rider Rd
- 783 Tom Mix Trail
- 659 Star Rock Dr
- 739 Yavapai Hills Dr
- 4851 Hornet Dr
- 913 Tom Mix Trail Unit 96
- 913 Tom Mix Trail
- 895 Tom Mix Trail
- 4726 Hornet Dr
- 4655 Hornet Dr
- 4675 Hornet Dr Unit III
- 4685 Hornet Dr Unit 465
- 3311 Bar-Circle-a Rd






