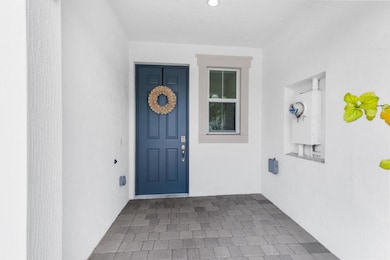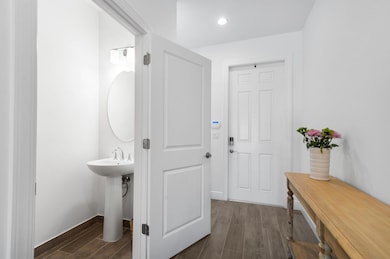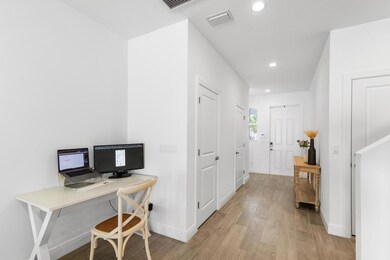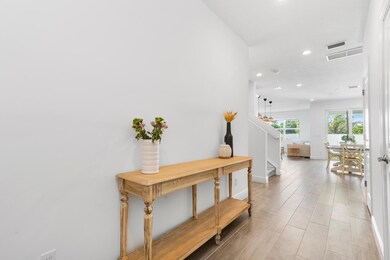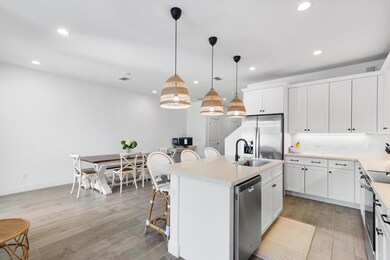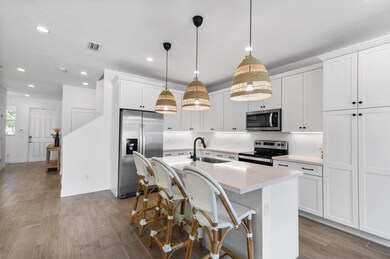
525 Spoonbill Terrace Deerfield Beach, FL 33442
West Deerfield Beach NeighborhoodEstimated payment $4,489/month
Highlights
- Lake Front
- High Ceiling
- 1 Car Attached Garage
- Gated Community
- Community Pool
- Eat-In Kitchen
About This Home
This stunning newly built Toll Brother's townhome in the heart of Central Deerfield Beach boasts contemporary finishes, an open-concept layout, soaring ceilings, and an abundance of natural light. The chef's kitchen is a showstopper, featuring sleek quartz countertops, high-end stainless steel appliances, a spacious walk-in pantry, and ample storage. Designed for efficiency and safety, the home is equipped with energy-saving appliances and hurricane-impact windows, reducing utility costs while enhancing security. Upstairs, you'll find three generously sized bedrooms, a versatile loft space, and a large laundry room for added convenience. The primary suite is a true retreat, offering an expansive walk-in closet and a spa-inspired ensuite bathroom, perfect for relaxation. Call today for a
Townhouse Details
Home Type
- Townhome
Est. Annual Taxes
- $10,286
Year Built
- Built in 2021
Lot Details
- 2,236 Sq Ft Lot
- Lake Front
HOA Fees
- $240 Monthly HOA Fees
Parking
- 1 Car Attached Garage
- Garage Door Opener
- Driveway
- Guest Parking
Property Views
- Lake
- Garden
Home Design
- Flat Roof Shape
- Tile Roof
Interior Spaces
- 1,842 Sq Ft Home
- 2-Story Property
- High Ceiling
- Ceiling Fan
- Entrance Foyer
- Family Room
- Combination Dining and Living Room
- Security Gate
Kitchen
- Eat-In Kitchen
- Breakfast Bar
- Electric Range
- Microwave
- Dishwasher
- Disposal
Flooring
- Carpet
- Tile
Bedrooms and Bathrooms
- 3 Bedrooms
- Split Bedroom Floorplan
- Walk-In Closet
- Dual Sinks
Laundry
- Laundry Room
- Washer and Dryer
Outdoor Features
- Patio
Schools
- Quiet Waters Elementary School
- Lyons Creek Middle School
- Deerfield Beach High School
Utilities
- Central Heating and Cooling System
- Electric Water Heater
- Cable TV Available
Listing and Financial Details
- Assessor Parcel Number 484202300080
- Seller Considering Concessions
Community Details
Overview
- Association fees include management, common areas, ground maintenance, maintenance structure, pool(s), recreation facilities, security, trash
- Deerfield Crossing Subdivision
Recreation
- Community Pool
Security
- Phone Entry
- Gated Community
- Impact Glass
Map
Home Values in the Area
Average Home Value in this Area
Tax History
| Year | Tax Paid | Tax Assessment Tax Assessment Total Assessment is a certain percentage of the fair market value that is determined by local assessors to be the total taxable value of land and additions on the property. | Land | Improvement |
|---|---|---|---|---|
| 2025 | $10,286 | $511,250 | -- | -- |
| 2024 | $898 | $511,250 | $44,720 | $377,810 |
| 2023 | $9,104 | $422,530 | $44,720 | $377,810 |
| 2022 | $6,795 | $359,190 | $44,720 | $314,470 |
| 2021 | $898 | $43,600 | $43,600 | $0 |
| 2020 | $898 | $43,600 | $43,600 | $0 |
Property History
| Date | Event | Price | Change | Sq Ft Price |
|---|---|---|---|---|
| 04/24/2025 04/24/25 | For Rent | $3,900 | 0.0% | -- |
| 03/12/2025 03/12/25 | For Sale | $609,000 | 0.0% | $331 / Sq Ft |
| 01/13/2023 01/13/23 | Rented | $3,800 | 0.0% | -- |
| 01/06/2023 01/06/23 | Under Contract | -- | -- | -- |
| 12/13/2022 12/13/22 | For Rent | $3,800 | -- | -- |
Deed History
| Date | Type | Sale Price | Title Company |
|---|---|---|---|
| Special Warranty Deed | $399,100 | Westminster Title Agency Inc |
Mortgage History
| Date | Status | Loan Amount | Loan Type |
|---|---|---|---|
| Open | $123,000 | Credit Line Revolving | |
| Open | $359,148 | New Conventional |
Similar Homes in the area
Source: BeachesMLS
MLS Number: R11070692
APN: 48-42-02-30-0080
- 525 Spoonbill Terrace
- 1835 Sandpiper Pointe Place
- 2026 Berkshire E Unit B
- 1823 Sandpiper Pointe Place Unit 1823
- 1821 Sandpiper Pointe Place Unit 1821
- 19 Ashby A
- 49 Ashby A Unit 49
- 134 Upminster F
- 154 Upminster G
- 27 Richmond D
- 174 Upminster H Unit 174
- 206 Upminster L Unit 206
- 1001 Berkshire A Unit 1001
- 1801 Sanderling Dr Unit 101
- 188 Upminster I
- 563 Parsons Way
- 126 Upminster F Unit 126
- 453 Richmond F
- 2007 Ashby C
- 4009 Ashby C Unit 4009

