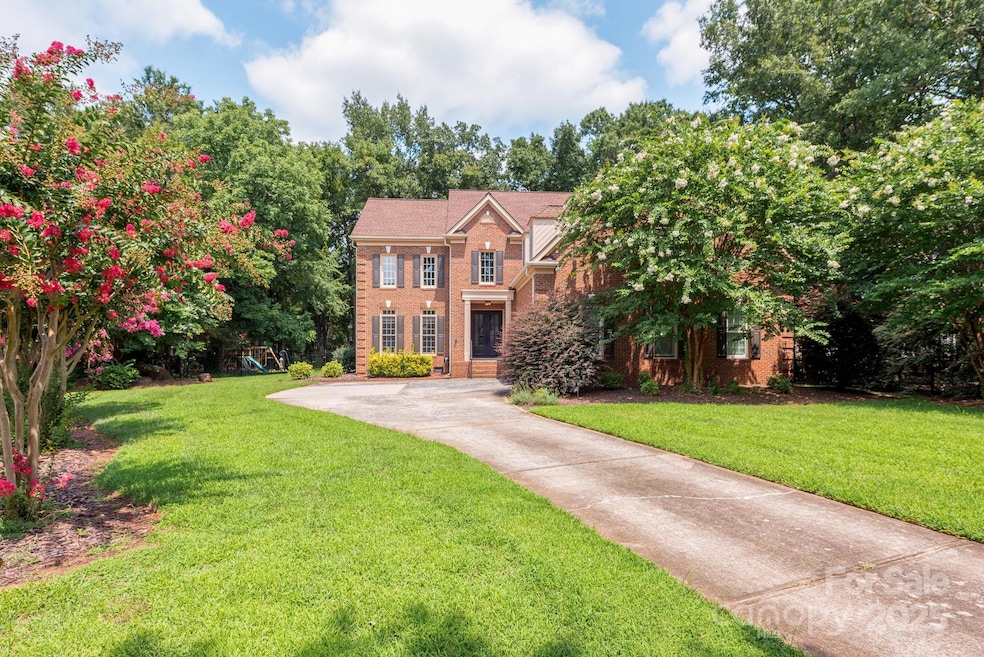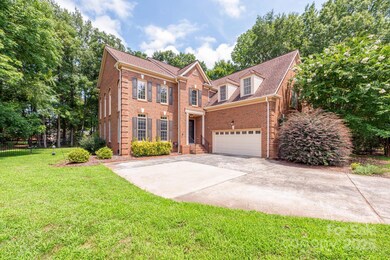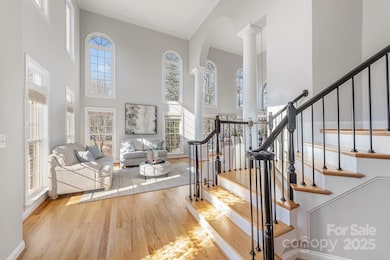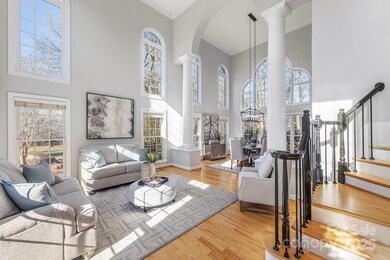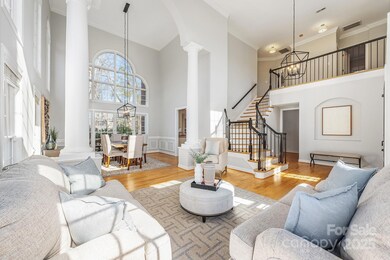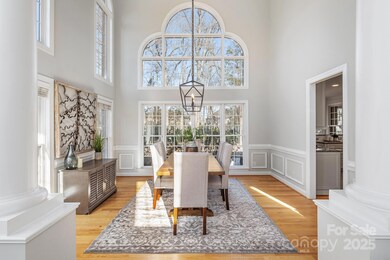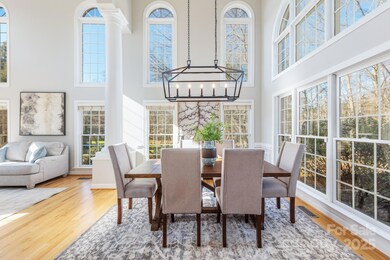
525 Streamside Ln Waxhaw, NC 28173
Highlights
- Community Cabanas
- Open Floorplan
- Deck
- Marvin Elementary School Rated A
- Clubhouse
- Private Lot
About This Home
As of February 2025Gorgeous two-story brick home on a gigantic, private lot at the end of a cul-de-sac in exceptionally coveted neighborhood. Thoughtful renovations include hardwoods throughout main living level, recently updated kitchen, designer lighting fixtures, and fully fenced backyard. Kitchen features stainless steel appliances, new tile backsplash, granite countertops, and excellent storage. Open floorplan is ideal for entertaining, with dreamy indoor/outdoor living space off family room. Screened porch has built-in heater AND romantic wood-fired stove. Gracious primary suite features bay windows, sitting area, built-ins, and custom walk-in closet. Main level bedroom w/full bath currently staged as office, boasts private outdoor space w/sliding glass doors. Giant 5th bed/bonus room. Oversized garage w/workshop area, giant cabinets, & epoxy floors. Spectacular backyard. Community pool w/recently renovated entertainment area, soccer fields, ponds, and picturesque walking trails. Marvin schools!
Last Agent to Sell the Property
Mackey Realty LLC Brokerage Email: JSaarbach@dickensmitchener.com License #287404
Home Details
Home Type
- Single Family
Est. Annual Taxes
- $4,234
Year Built
- Built in 1998
Lot Details
- Cul-De-Sac
- Back Yard Fenced
- Private Lot
- Level Lot
- Irrigation
- Property is zoned AP2
HOA Fees
- $122 Monthly HOA Fees
Parking
- 2 Car Attached Garage
Home Design
- Transitional Architecture
- Four Sided Brick Exterior Elevation
Interior Spaces
- 2-Story Property
- Open Floorplan
- Built-In Features
- Window Screens
- Entrance Foyer
- Family Room with Fireplace
- Screened Porch
- Crawl Space
- Pull Down Stairs to Attic
- Laundry Room
Kitchen
- Breakfast Bar
- Built-In Oven
- Gas Cooktop
- Microwave
- Wine Refrigerator
- Kitchen Island
Flooring
- Wood
- Tile
Bedrooms and Bathrooms
- Walk-In Closet
- 3 Full Bathrooms
- Garden Bath
Outdoor Features
- Pond
- Deck
- Patio
- Outdoor Fireplace
Schools
- Marvin Elementary School
- Marvin Ridge Middle School
- Marvin Ridge High School
Utilities
- Central Heating and Cooling System
- Cable TV Available
Listing and Financial Details
- Assessor Parcel Number 06-201-314
Community Details
Overview
- Hawthorne Association, Phone Number (704) 377-0114
- Canterfield Creek Subdivision
- Mandatory home owners association
Amenities
- Clubhouse
Recreation
- Recreation Facilities
- Community Cabanas
- Community Pool
- Trails
Map
Home Values in the Area
Average Home Value in this Area
Property History
| Date | Event | Price | Change | Sq Ft Price |
|---|---|---|---|---|
| 02/27/2025 02/27/25 | Sold | $1,010,000 | +1.0% | $291 / Sq Ft |
| 01/24/2025 01/24/25 | For Sale | $1,000,000 | +71.8% | $289 / Sq Ft |
| 09/03/2020 09/03/20 | Sold | $582,000 | +0.5% | $167 / Sq Ft |
| 07/26/2020 07/26/20 | Pending | -- | -- | -- |
| 07/24/2020 07/24/20 | For Sale | $579,000 | -- | $166 / Sq Ft |
Tax History
| Year | Tax Paid | Tax Assessment Tax Assessment Total Assessment is a certain percentage of the fair market value that is determined by local assessors to be the total taxable value of land and additions on the property. | Land | Improvement |
|---|---|---|---|---|
| 2024 | $4,234 | $562,900 | $109,700 | $453,200 |
| 2023 | $4,109 | $562,900 | $109,700 | $453,200 |
| 2022 | $4,103 | $562,900 | $109,700 | $453,200 |
| 2021 | $3,912 | $562,900 | $109,700 | $453,200 |
| 2020 | $3,750 | $459,400 | $81,000 | $378,400 |
| 2019 | $3,750 | $459,400 | $81,000 | $378,400 |
| 2018 | $3,520 | $459,400 | $81,000 | $378,400 |
| 2017 | $3,952 | $459,400 | $81,000 | $378,400 |
| 2016 | $3,886 | $459,400 | $81,000 | $378,400 |
| 2015 | $3,668 | $459,400 | $81,000 | $378,400 |
| 2014 | $2,947 | $428,980 | $70,000 | $358,980 |
Mortgage History
| Date | Status | Loan Amount | Loan Type |
|---|---|---|---|
| Open | $806,500 | New Conventional | |
| Closed | $806,500 | New Conventional | |
| Previous Owner | $429,000 | New Conventional | |
| Previous Owner | $436,500 | New Conventional | |
| Previous Owner | $80,400 | Credit Line Revolving | |
| Previous Owner | $365,500 | New Conventional | |
| Previous Owner | $382,400 | Unknown | |
| Previous Owner | $47,800 | Stand Alone Second | |
| Previous Owner | $77,700 | Credit Line Revolving | |
| Previous Owner | $310,800 | Fannie Mae Freddie Mac | |
| Previous Owner | $254,500 | Unknown | |
| Previous Owner | $49,000 | Stand Alone Second | |
| Previous Owner | $275,000 | Unknown | |
| Previous Owner | $29,653 | Unknown | |
| Previous Owner | $48,700 | Unknown | |
| Previous Owner | $259,900 | No Value Available | |
| Previous Owner | $48,700 | Unknown |
Deed History
| Date | Type | Sale Price | Title Company |
|---|---|---|---|
| Warranty Deed | $1,010,000 | None Listed On Document | |
| Warranty Deed | $1,010,000 | None Listed On Document | |
| Deed | -- | Lancaster Trotter & Poe Pllc | |
| Warranty Deed | $582,000 | None Available | |
| Warranty Deed | $325,000 | -- |
Similar Homes in Waxhaw, NC
Source: Canopy MLS (Canopy Realtor® Association)
MLS Number: 4214977
APN: 06-201-314
- 518 Streamside Ln
- 9217 Rock Water Ct
- 9107 Shrewsbury Dr
- 500 Clear Wood Ct
- 101 Stonehurst Ln
- 9423 Belmont Ln
- 1108 Piper Meadows Dr Unit 52
- 1023 Piper Meadows Dr Unit 5
- 500 Wyndham Ln
- 227 Tyndale Ct
- 3012 Wheatfield Dr
- 104 Kentmore Dr
- 1806 Grayscroft Dr
- 1006 Baldwin Ln
- 5005 Autumn Blossom Ln
- 516 White Tail Terrace
- 9200 Kingsmead Ln
- 409 Running Horse Ln
- 8201 Tonawanda Dr
- 8710 Chewton Glen Dr
