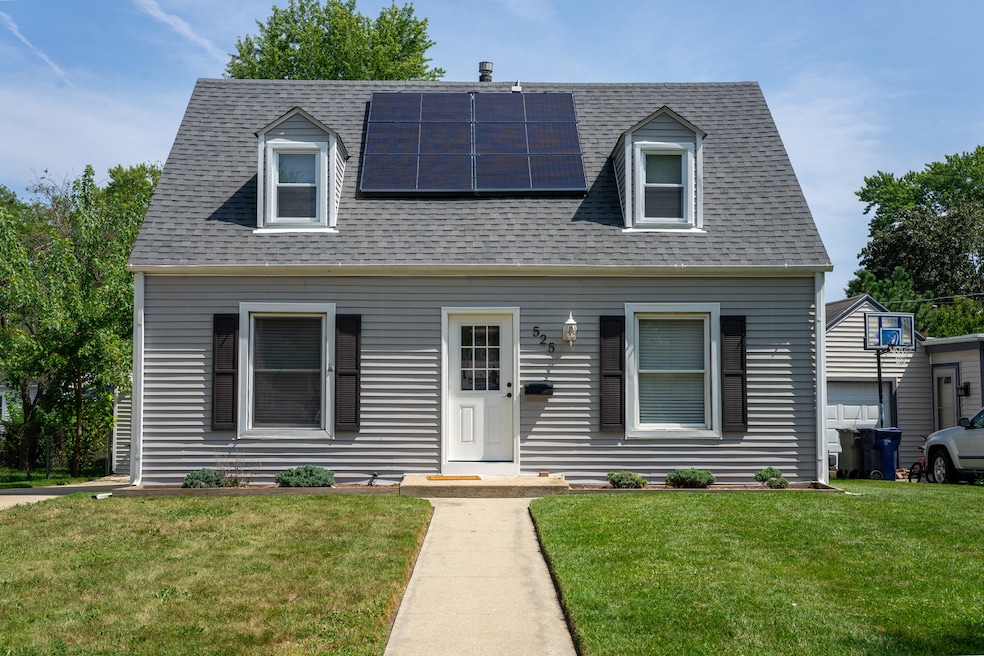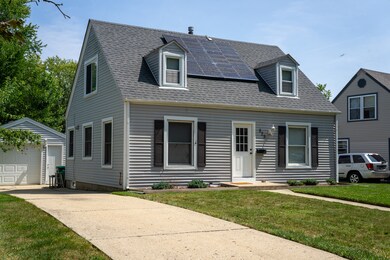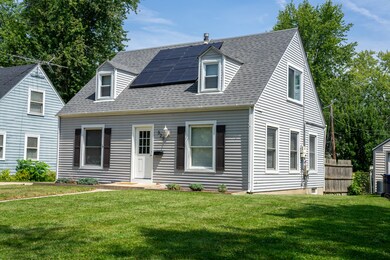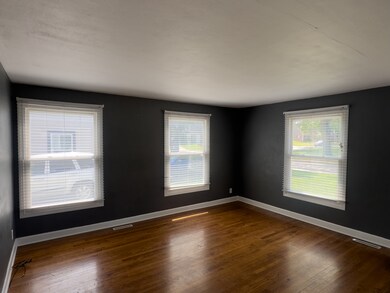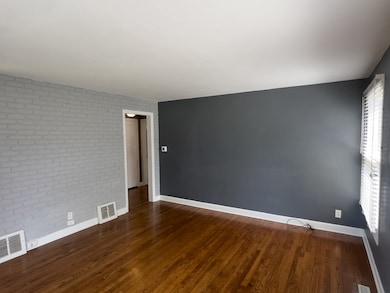
525 Sunset Dr Elgin, IL 60123
Sunset Park NeighborhoodHighlights
- Cape Cod Architecture
- Wood Flooring
- 1 Car Detached Garage
- Deck
- Stainless Steel Appliances
- Living Room
About This Home
As of October 2024Welcome to this charming Cape Cod home in the heart of the family-friendly Sunset Park Subdivision. Located in a peaceful neighborhood near top-rated schools, parks, and local amenities, this home is perfect for family living. Inside, beautiful hardwood floors and freshly painted interiors create a bright, inviting atmosphere. The main level features a spacious bedroom, cozy full bath, and a large, fully-equipped kitchen adjacent to a generous family room-ideal for gatherings. Upstairs, two additional bedrooms offer comfortable living spaces. The full basement includes a room, perfect for a home office or playroom. The expansive, fenced-in backyard provides a safe, private space for children to play or for family gatherings.
Home Details
Home Type
- Single Family
Est. Annual Taxes
- $5,113
Year Built
- Built in 1948
Parking
- 1 Car Detached Garage
- No Garage
- Driveway
- Parking Space is Owned
Home Design
- Cape Cod Architecture
- Asphalt Roof
- Vinyl Siding
- Concrete Perimeter Foundation
Interior Spaces
- 1,256 Sq Ft Home
- 1.5-Story Property
- Family Room
- Living Room
- Combination Kitchen and Dining Room
Kitchen
- Range
- Stainless Steel Appliances
Flooring
- Wood
- Ceramic Tile
Bedrooms and Bathrooms
- 3 Bedrooms
- 3 Potential Bedrooms
Laundry
- Laundry Room
- Dryer
- Washer
Unfinished Basement
- Basement Fills Entire Space Under The House
- Sump Pump
Utilities
- Forced Air Heating and Cooling System
- Heating System Uses Natural Gas
- 100 Amp Service
- Gas Water Heater
Additional Features
- Deck
- Lot Dimensions are 70x113x32x124
Community Details
- Sunset Park Subdivision
Listing and Financial Details
- Homeowner Tax Exemptions
Map
Home Values in the Area
Average Home Value in this Area
Property History
| Date | Event | Price | Change | Sq Ft Price |
|---|---|---|---|---|
| 10/31/2024 10/31/24 | Sold | $277,000 | +4.5% | $221 / Sq Ft |
| 09/16/2024 09/16/24 | Pending | -- | -- | -- |
| 09/11/2024 09/11/24 | For Sale | $265,000 | 0.0% | $211 / Sq Ft |
| 08/28/2024 08/28/24 | Pending | -- | -- | -- |
| 08/22/2024 08/22/24 | For Sale | $265,000 | +16.7% | $211 / Sq Ft |
| 03/29/2023 03/29/23 | Sold | $227,000 | +0.9% | -- |
| 03/17/2023 03/17/23 | Pending | -- | -- | -- |
| 03/15/2023 03/15/23 | For Sale | $224,900 | +47.6% | -- |
| 05/25/2016 05/25/16 | Sold | $152,400 | -1.6% | $127 / Sq Ft |
| 05/04/2016 05/04/16 | Pending | -- | -- | -- |
| 04/29/2016 04/29/16 | For Sale | $154,900 | -- | $129 / Sq Ft |
Tax History
| Year | Tax Paid | Tax Assessment Tax Assessment Total Assessment is a certain percentage of the fair market value that is determined by local assessors to be the total taxable value of land and additions on the property. | Land | Improvement |
|---|---|---|---|---|
| 2023 | $5,113 | $67,981 | $15,222 | $52,759 |
| 2022 | $4,855 | $61,987 | $13,880 | $48,107 |
| 2021 | $4,635 | $57,954 | $12,977 | $44,977 |
| 2020 | $4,499 | $55,326 | $12,389 | $42,937 |
| 2019 | $4,362 | $52,701 | $11,801 | $40,900 |
| 2018 | $3,150 | $37,865 | $11,117 | $26,748 |
| 2017 | $3,065 | $35,796 | $10,510 | $25,286 |
| 2016 | $3,542 | $33,209 | $9,750 | $23,459 |
| 2015 | -- | $30,439 | $8,937 | $21,502 |
| 2014 | -- | $30,064 | $8,827 | $21,237 |
| 2013 | -- | $30,857 | $9,060 | $21,797 |
Mortgage History
| Date | Status | Loan Amount | Loan Type |
|---|---|---|---|
| Open | $268,690 | New Conventional | |
| Previous Owner | $135,800 | New Conventional | |
| Previous Owner | $144,780 | New Conventional | |
| Previous Owner | $153,400 | Balloon | |
| Previous Owner | $38,360 | Stand Alone Second |
Deed History
| Date | Type | Sale Price | Title Company |
|---|---|---|---|
| Warranty Deed | $277,000 | None Listed On Document | |
| Warranty Deed | $227,000 | Fidelity Title | |
| Warranty Deed | $152,500 | First American Title | |
| Special Warranty Deed | $62,500 | Parks Title | |
| Sheriffs Deed | -- | None Available | |
| Deed | $192,000 | Chicago Title Insurance Co | |
| Interfamily Deed Transfer | -- | -- |
Similar Homes in Elgin, IL
Source: Midwest Real Estate Data (MRED)
MLS Number: 12143781
APN: 06-22-280-018
- 506 S Edison Ave
- 466 Miller Dr
- 835 Oak St
- 170 S Clifton Ave
- 333 Gertrude St Unit 333
- 70 S Weston Ave
- 114 Mallery Ave
- 259 Gertrude St
- 217 Dennis Ct
- 515 Orange St
- 321 Orchard St
- 624 South St
- 1 N Worth Ave
- 65 Sheridan St
- 4 N Melrose Ave
- 173 Orchard St
- 19 Sheridan St
- 317 Adams St
- 1-11 South St
- 005 South St
