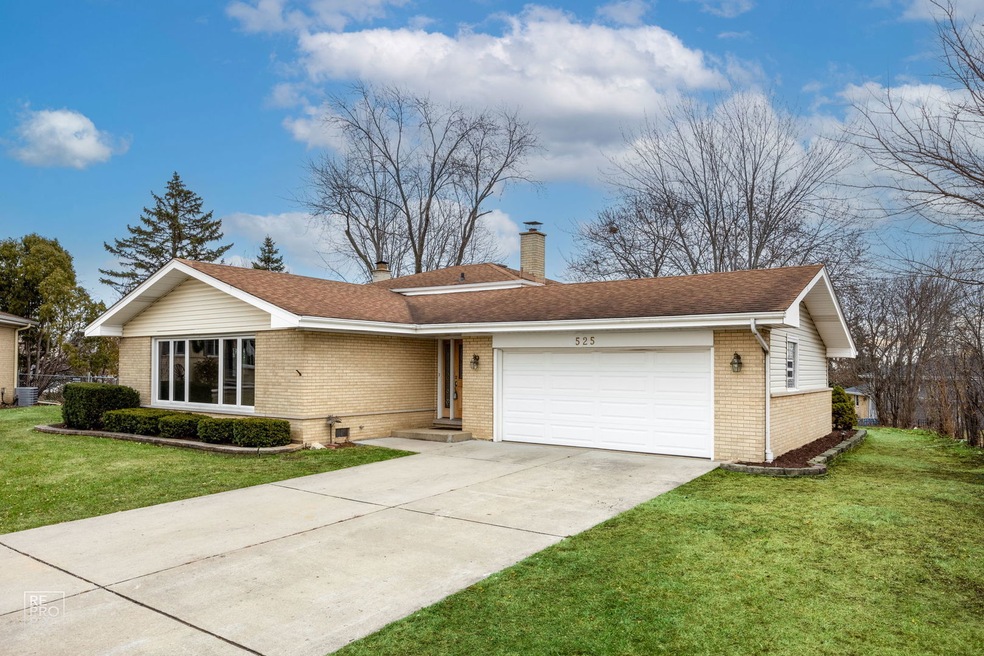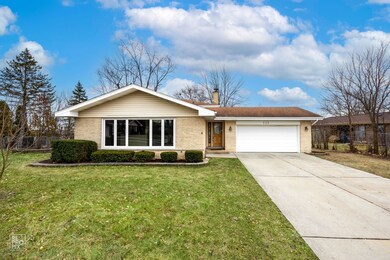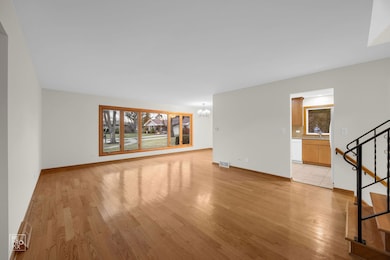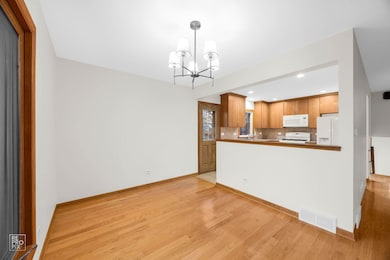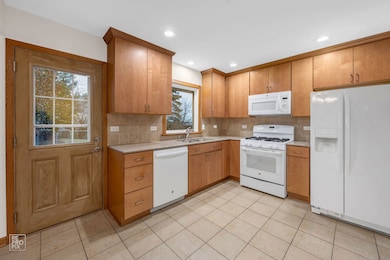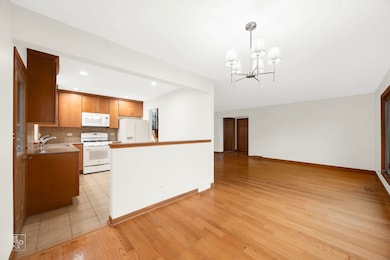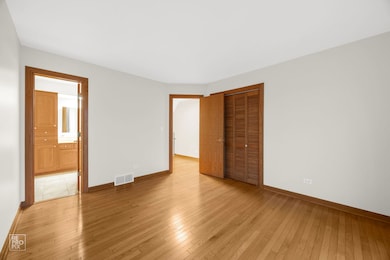
525 Susan Ct Schaumburg, IL 60193
East Schaumburg NeighborhoodHighlights
- Wood Flooring
- Enclosed patio or porch
- Laundry Room
- Michael Collins Elementary School Rated A-
- 2 Car Attached Garage
- Entrance Foyer
About This Home
As of February 2025Welcome to this fabulous split level, three bedroom, two full bathroom home in Schaumburg. Situated on a quiet cul-de-sac, this home has a lovely open floor plan and plenty of space for living. Gleaming hardwood floors invite you in and the natural light from the picture window illuminate the entire main level of the home. A tastefully appointed kitchen has space for a small table and the dining room has ample space for large family gatherings. Three bedrooms and one full bathroom upstairs offer plenty of space. The primary bedroom has a brand new Trex deck that overlooks the tree-filled backyard. The lower level walkout basement offers another full bathroom, a brick fireplace and a large family room. Just off the family room is a three-season porch that is perfect for growing plants, enjoying sunny days and just extra space in general for living. You will also find the laundry and extra storage in the crawl space on this level. This won't last long and is conveyed as is.
Home Details
Home Type
- Single Family
Est. Annual Taxes
- $9,134
Year Built
- Built in 1972
Parking
- 2 Car Attached Garage
- Parking Included in Price
Home Design
- Split Level Home
Interior Spaces
- 1,299 Sq Ft Home
- Entrance Foyer
- Family Room with Fireplace
- Combination Dining and Living Room
- Laundry Room
Flooring
- Wood
- Ceramic Tile
Bedrooms and Bathrooms
- 3 Bedrooms
- 3 Potential Bedrooms
- 2 Full Bathrooms
Finished Basement
- Partial Basement
- Finished Basement Bathroom
Utilities
- Forced Air Heating and Cooling System
- Heating System Uses Natural Gas
Additional Features
- Enclosed patio or porch
- Lot Dimensions are 81x137x106x100
Map
Home Values in the Area
Average Home Value in this Area
Property History
| Date | Event | Price | Change | Sq Ft Price |
|---|---|---|---|---|
| 02/25/2025 02/25/25 | Sold | $451,000 | +12.8% | $347 / Sq Ft |
| 02/06/2025 02/06/25 | Pending | -- | -- | -- |
| 02/02/2025 02/02/25 | For Sale | $399,999 | 0.0% | $308 / Sq Ft |
| 02/02/2025 02/02/25 | Price Changed | $399,999 | -- | $308 / Sq Ft |
Tax History
| Year | Tax Paid | Tax Assessment Tax Assessment Total Assessment is a certain percentage of the fair market value that is determined by local assessors to be the total taxable value of land and additions on the property. | Land | Improvement |
|---|---|---|---|---|
| 2024 | $9,134 | $33,628 | $7,596 | $26,032 |
| 2023 | $9,134 | $33,628 | $7,596 | $26,032 |
| 2022 | $9,134 | $33,628 | $7,596 | $26,032 |
| 2021 | $7,317 | $24,142 | $5,138 | $19,004 |
| 2020 | $7,191 | $24,142 | $5,138 | $19,004 |
| 2019 | $6,046 | $28,728 | $5,138 | $23,590 |
| 2018 | $6,112 | $26,548 | $4,244 | $22,304 |
| 2017 | $6,047 | $26,548 | $4,244 | $22,304 |
| 2016 | $6,151 | $26,548 | $4,244 | $22,304 |
| 2015 | $5,553 | $23,059 | $3,574 | $19,485 |
| 2014 | $5,520 | $23,059 | $3,574 | $19,485 |
| 2013 | $5,910 | $25,008 | $3,574 | $21,434 |
Mortgage History
| Date | Status | Loan Amount | Loan Type |
|---|---|---|---|
| Open | $341,000 | New Conventional | |
| Previous Owner | $100,000 | Credit Line Revolving | |
| Previous Owner | $25,000 | Credit Line Revolving | |
| Previous Owner | $157,500 | Unknown | |
| Previous Owner | $175,000 | Unknown | |
| Previous Owner | $162,400 | No Value Available |
Deed History
| Date | Type | Sale Price | Title Company |
|---|---|---|---|
| Warranty Deed | $451,000 | Fidelity National Title | |
| Quit Claim Deed | -- | None Listed On Document | |
| Quit Claim Deed | -- | None Listed On Document | |
| Quit Claim Deed | -- | None Listed On Document | |
| Quit Claim Deed | -- | None Available | |
| Warranty Deed | $203,000 | -- |
Similar Homes in the area
Source: Midwest Real Estate Data (MRED)
MLS Number: 12187380
APN: 07-26-109-002-0000
- 611 Merlin Dr
- 261 University Ln
- 297 University Ln Unit 196
- 625 Scholten Dr
- 704 Thames Dr
- 865 Eaton Ct
- 1049 Hampton Harbor Unit 9201
- 402 Drake Cir Unit 332A
- 114 Wiltshire Ct
- 1053 Newport Harbor Unit 1053
- 1392 Grantham Dr
- 322 Woodbury Ct Unit 1A
- 947 Glouchester Cir Unit 201B
- 830 Knottingham Dr Unit 2B
- 10 Ascot Cir
- 1376 Seven Pines Rd Unit C2
- 1072 Hampton Harbor Unit 1072
- 217 Arrowwood Ct Unit 512117
- 920 Surrey Dr Unit 1A
- 1021 Brunswick Harbor Unit 1021
