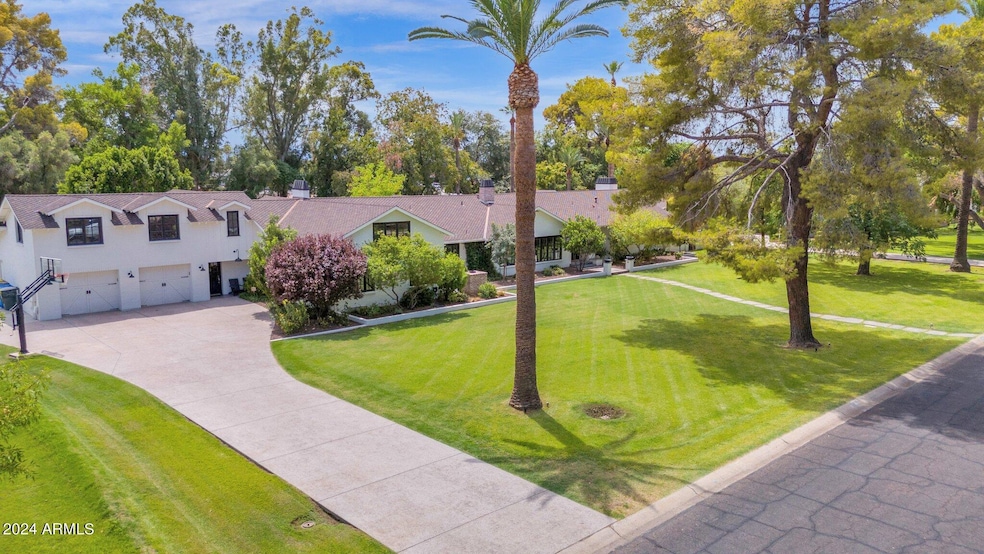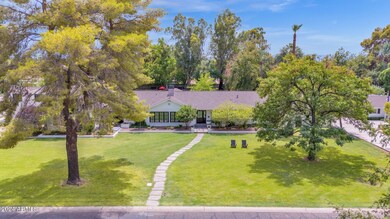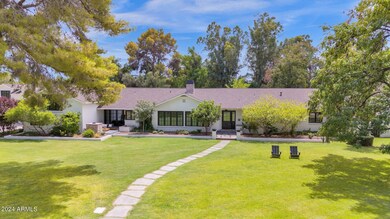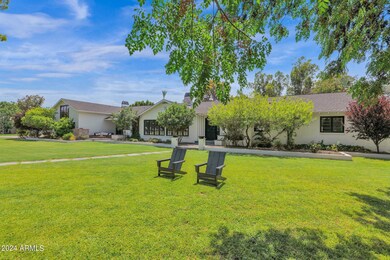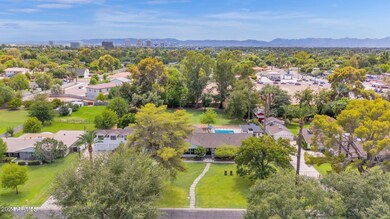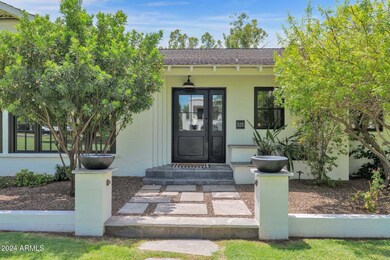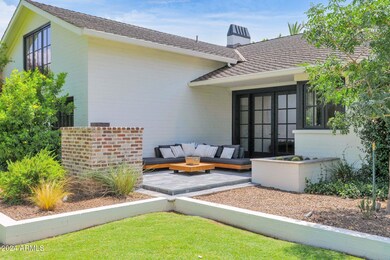
525 W Berridge Ln Phoenix, AZ 85013
Alhambra NeighborhoodHighlights
- Private Pool
- RV Hookup
- Fireplace in Primary Bedroom
- Madison Richard Simis School Rated A-
- 1.44 Acre Lot
- Vaulted Ceiling
About This Home
As of October 2024Not many opportunities like this come available. Here's your chance to own this beautiful estate home in N. Central Phoenix. This home sits on a jaw dropping 1.4 acre irrigated lot. Situated on prestigious Berridge Lane. Surrounded by multi-million dollar estates. N/S exposure. 6349 sf of living space while maintaining minimal lot coverage. Massive front/rear yards. Original home was built in 1946 and expanded in 3 separate phases. Home maintains all the classic characteristics, yet modernized. 5 beds/4.5 baths+half at caba. Full in-law suite/guest quarters with private entrance, kitchen, living, and bed/bath. Multiple living areas t/o home. Sitting area off kitchen w/wainscoting & classic wood trimmed pillars. Living room w/fireplace & oversized beamed ceilings looking out to backyard Family room w/10ft+ flat ceilings, original bee-hive fireplace, and french doors to front sitting area with gas fireplace(3 interior fireplaces/2 exterior). Updated kitchen w/farmhouse sink, custom tile backsplash, gas range, B/I fridge/ice maker(24), and drawer micro. Wood floors t/o. Tile at baths. Primary bedroom has an attached office w/fireplace, walk-in closet, and classic bay window. Primary bathroom was renovated in 2018. Oversized walk-in shower, dual vanity, and water closet. All secondary bedrooms are very large in size. 2 of the secondary rooms share an adjoining bath. Farmhouse floating sink, partitioned shower, toilet, and urinal. Expansive rear patio w/separate exits off living and family rooms. Soaring vault w/exposed tung/groove. Beautiful diving pool and cabana was just renovated. New pebble sheen, pool equipment, and tile. Custom decking/outdoor barbecue. Cabana features a renovated half bath, full bar setup, and custom cabinetry. Sour orange trees recently added for privacy. Multiple trees surround the perimeter of the yard. The 2 car garage is tandem setup. Could accommodate up to 4 cars. RV hookup off front drive. New custom all steel front door. New exterior paint and custom metal chimney caps. Classic crank style dual pane windows. Sprinklers/drip front/back(portion). Plenty of room for potential garage, sport court, or additional detached guest quarters. Convenient to downtown, freeways, and all of Uptown's popular eateries. Don't miss this opportunity.
Home Details
Home Type
- Single Family
Est. Annual Taxes
- $15,615
Year Built
- Built in 1946
Lot Details
- 1.44 Acre Lot
- Block Wall Fence
- Front and Back Yard Sprinklers
- Sprinklers on Timer
- Private Yard
- Grass Covered Lot
Parking
- 3 Car Garage
- 4 Open Parking Spaces
- Tandem Parking
- Garage Door Opener
- RV Hookup
Home Design
- Wood Frame Construction
- Composition Roof
- Block Exterior
Interior Spaces
- 6,349 Sq Ft Home
- 2-Story Property
- Vaulted Ceiling
- Ceiling Fan
- Gas Fireplace
- Double Pane Windows
- Family Room with Fireplace
- 3 Fireplaces
- Living Room with Fireplace
- Security System Owned
Kitchen
- Eat-In Kitchen
- Breakfast Bar
- Built-In Microwave
- Kitchen Island
- Granite Countertops
Flooring
- Wood
- Tile
Bedrooms and Bathrooms
- 5 Bedrooms
- Primary Bedroom on Main
- Fireplace in Primary Bedroom
- Remodeled Bathroom
- 4.5 Bathrooms
- Dual Vanity Sinks in Primary Bathroom
Pool
- Pool Updated in 2023
- Private Pool
- Pool Pump
- Diving Board
Outdoor Features
- Covered patio or porch
- Outdoor Fireplace
- Gazebo
- Built-In Barbecue
Schools
- Madison Richard Simis Elementary School
- Madison Meadows Middle School
- Camelback High School
Farming
- Flood Irrigation
Utilities
- Cooling System Updated in 2023
- Refrigerated Cooling System
- Mini Split Air Conditioners
- Zoned Heating
- Heating System Uses Natural Gas
- Mini Split Heat Pump
- Plumbing System Updated in 2023
- Wiring Updated in 2023
- High Speed Internet
- Cable TV Available
Community Details
- No Home Owners Association
- Association fees include no fees
- Orangewood Blk 2 Subdivision
Listing and Financial Details
- Legal Lot and Block 031 / 2
- Assessor Parcel Number 161-32-031
Map
Home Values in the Area
Average Home Value in this Area
Property History
| Date | Event | Price | Change | Sq Ft Price |
|---|---|---|---|---|
| 10/10/2024 10/10/24 | Sold | $3,160,000 | -1.1% | $498 / Sq Ft |
| 08/22/2024 08/22/24 | For Sale | $3,195,000 | +166.3% | $503 / Sq Ft |
| 06/07/2019 06/07/19 | Sold | $1,200,000 | -5.9% | $189 / Sq Ft |
| 04/24/2019 04/24/19 | Price Changed | $1,275,000 | -1.9% | $201 / Sq Ft |
| 03/19/2019 03/19/19 | Price Changed | $1,300,000 | -3.7% | $205 / Sq Ft |
| 03/11/2019 03/11/19 | Price Changed | $1,350,000 | -3.6% | $213 / Sq Ft |
| 10/31/2018 10/31/18 | For Sale | $1,400,000 | -- | $221 / Sq Ft |
Tax History
| Year | Tax Paid | Tax Assessment Tax Assessment Total Assessment is a certain percentage of the fair market value that is determined by local assessors to be the total taxable value of land and additions on the property. | Land | Improvement |
|---|---|---|---|---|
| 2025 | $16,061 | $134,149 | -- | -- |
| 2024 | $15,615 | $127,761 | -- | -- |
| 2023 | $15,615 | $184,370 | $36,870 | $147,500 |
| 2022 | $15,132 | $138,330 | $27,660 | $110,670 |
| 2021 | $15,268 | $123,960 | $24,790 | $99,170 |
| 2020 | $15,021 | $132,430 | $26,480 | $105,950 |
| 2019 | $14,677 | $123,860 | $24,770 | $99,090 |
| 2018 | $14,302 | $117,710 | $23,540 | $94,170 |
| 2017 | $13,600 | $119,470 | $23,890 | $95,580 |
| 2016 | $11,681 | $103,280 | $20,650 | $82,630 |
| 2015 | $11,214 | $89,900 | $17,980 | $71,920 |
Mortgage History
| Date | Status | Loan Amount | Loan Type |
|---|---|---|---|
| Open | $2,000,000 | New Conventional | |
| Previous Owner | $931,000 | New Conventional | |
| Previous Owner | $960,000 | Adjustable Rate Mortgage/ARM | |
| Previous Owner | $401,683 | Credit Line Revolving | |
| Previous Owner | $750,000 | Adjustable Rate Mortgage/ARM | |
| Previous Owner | $600,000 | Credit Line Revolving | |
| Previous Owner | $402,700 | Adjustable Rate Mortgage/ARM | |
| Previous Owner | $417,000 | Unknown | |
| Previous Owner | $250,000 | Unknown | |
| Previous Owner | $650,000 | Unknown | |
| Previous Owner | $650,000 | New Conventional |
Deed History
| Date | Type | Sale Price | Title Company |
|---|---|---|---|
| Warranty Deed | $3,160,000 | Pioneer Title Agency | |
| Interfamily Deed Transfer | -- | None Available | |
| Warranty Deed | $1,200,000 | Pioneer Title Agency Inc | |
| Warranty Deed | $1,600,000 | Westland Title Agency Of Az | |
| Interfamily Deed Transfer | -- | -- |
Similar Homes in Phoenix, AZ
Source: Arizona Regional Multiple Listing Service (ARMLS)
MLS Number: 6742844
APN: 161-32-031
- 6010 N 5th Ave
- 245 W Berridge Ln
- 5845 N 3rd Ave
- 823 W Palo Verde Dr
- 5920 N 10th Ave
- 115 W Rose Ln
- 1005 W Berridge Ln
- 6302 N 4th Dr
- 722 W Claremont St
- 6146 N 10th Ave
- 5950 N Central Ave Unit 1
- 902 W Claremont St
- 220 W San Juan Ave
- 302 W Stella Ln
- 6348 N 7th Ave Unit 18
- 6348 N 7th Ave Unit 9
- 5704 N 11th Ave Unit 7
- 824 W Luke Ave
- 5522 N 4th Ave
- 6329 N 10th Dr
