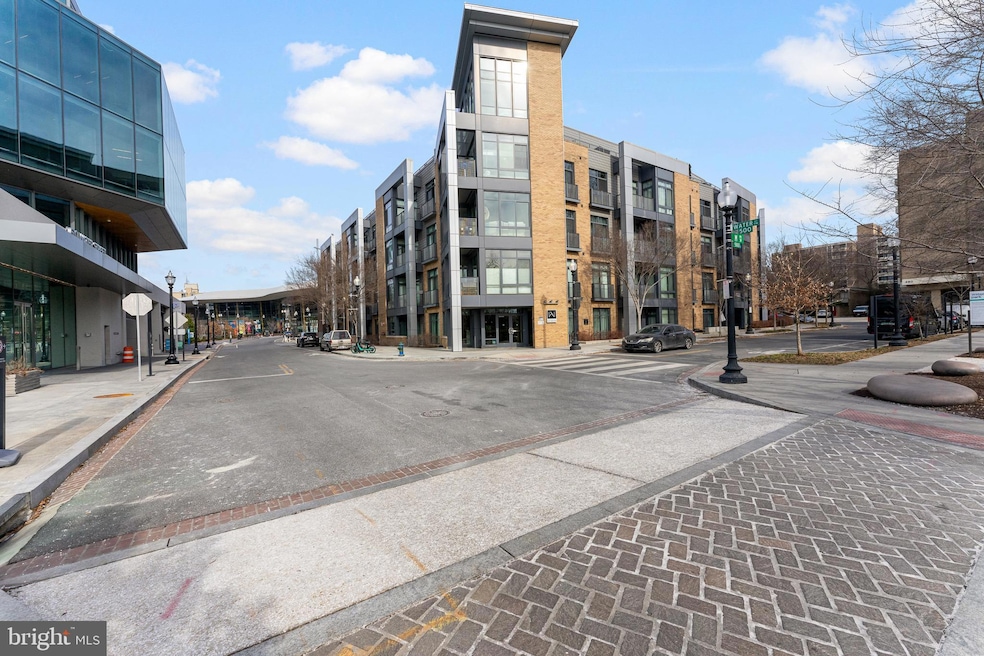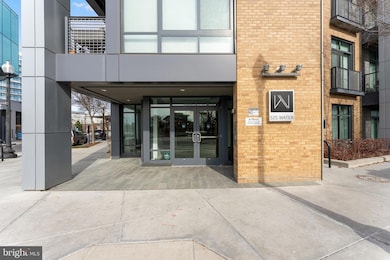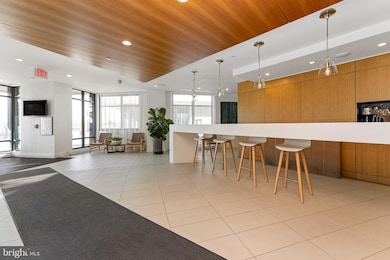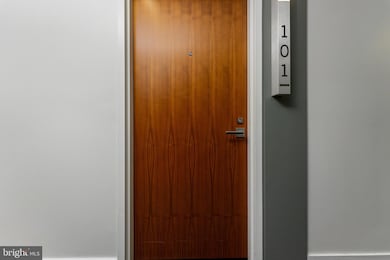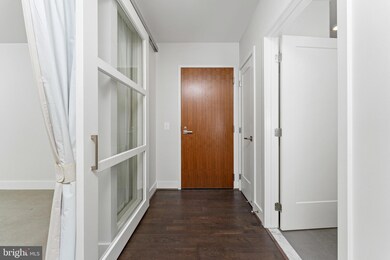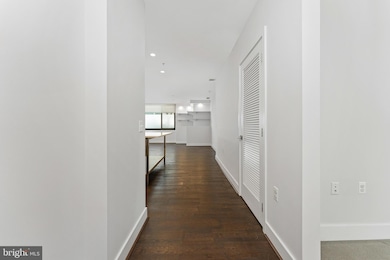
Estimated payment $5,304/month
Highlights
- Fitness Center
- 4-minute walk to Waterfront-Seu
- Contemporary Architecture
- Eat-In Gourmet Kitchen
- Open Floorplan
- 3-minute walk to Southwest Waterfront Park
About This Home
Welcome to this modern 2 bed/2 bath condominium unit located in the superb Wharf Waterfront community of Southwest, DC with 1 assigned parking included in the price. The charming and well-maintained interior features an estimated 915 SQFT of living space with engineered hardwood floors, floor-to-ceiling windows, and a washer/dryer in the unit. The kitchen is equipped with high-end stainless steel appliances, quartz countertops, tile backsplash, and Porcelanosa cabinets. The bedrooms includes a primary walk-in closet and large closet in the second bedroom for extra space, The second bedroom door features a three-panel glass sliding door. The bathrooms provide a beautiful tile in the shower/bathtub area and cabinetry for all accessory needs. This unit offers a terrace with an exterior door. The building provides several amenities including a concierge service, courtyard area, outdoor area for grilling, a resident’s lounge, and a 24-hour gym. All utilities except for electricity are included in the monthly condo fee. Only a 5-minute walk to Waterfront Metro Station, Safeway, entertainment venues, community events, shopping, and dining areas including Michelin restaurants. Conveniently located near the Nationals Park Stadium, Navy Yard, and Audi Field. Don’t miss this opportunity!
Property Details
Home Type
- Condominium
Est. Annual Taxes
- $4,892
Year Built
- Built in 2016
HOA Fees
- $1,053 Monthly HOA Fees
Parking
- Assigned parking located at #G1-08
- Front Facing Garage
- Garage Door Opener
Home Design
- Contemporary Architecture
- Brick Exterior Construction
- Concrete Perimeter Foundation
Interior Spaces
- 915 Sq Ft Home
- Property has 1 Level
- Open Floorplan
- Built-In Features
- Ceiling height of 9 feet or more
- Recessed Lighting
- ENERGY STAR Qualified Windows with Low Emissivity
- Insulated Windows
- Window Treatments
- Window Screens
- ENERGY STAR Qualified Doors
- Insulated Doors
- Living Room
Kitchen
- Eat-In Gourmet Kitchen
- Breakfast Area or Nook
- Gas Oven or Range
- Microwave
- ENERGY STAR Qualified Refrigerator
- ENERGY STAR Qualified Dishwasher
- Upgraded Countertops
- Disposal
Flooring
- Wood
- Carpet
- Ceramic Tile
Bedrooms and Bathrooms
- 2 Main Level Bedrooms
- En-Suite Primary Bedroom
- En-Suite Bathroom
- 2 Full Bathrooms
- Dual Flush Toilets
Laundry
- Front Loading Dryer
- ENERGY STAR Qualified Washer
Home Security
Eco-Friendly Details
- Energy-Efficient HVAC
- Energy-Efficient Lighting
Utilities
- Central Heating and Cooling System
- Natural Gas Water Heater
- Public Septic
Additional Features
- More Than Two Accessible Exits
- Property is in very good condition
Listing and Financial Details
- Tax Lot 2001
- Assessor Parcel Number 0473//2001
Community Details
Overview
- Association fees include water, trash, snow removal, insurance
- $250 Other One-Time Fees
- Low-Rise Condominium
- Built by PN HOFFMAN AND MADISON MARQUETTE
- 525 Water Condominium Community
- Rla Subdivision
Amenities
- Common Area
- Elevator
Recreation
Pet Policy
- Pets allowed on a case-by-case basis
Security
- Front Desk in Lobby
- Carbon Monoxide Detectors
- Fire and Smoke Detector
Map
About This Building
Home Values in the Area
Average Home Value in this Area
Tax History
| Year | Tax Paid | Tax Assessment Tax Assessment Total Assessment is a certain percentage of the fair market value that is determined by local assessors to be the total taxable value of land and additions on the property. | Land | Improvement |
|---|---|---|---|---|
| 2024 | $4,892 | $677,770 | $203,330 | $474,440 |
| 2023 | $4,723 | $654,320 | $196,300 | $458,020 |
| 2022 | $4,965 | $676,610 | $202,980 | $473,630 |
| 2021 | $5,124 | $692,420 | $207,730 | $484,690 |
| 2020 | $5,222 | $690,090 | $207,030 | $483,060 |
| 2019 | $4,984 | $678,670 | $203,600 | $475,070 |
| 2018 | $4,544 | $607,900 | $0 | $0 |
| 2017 | $5,167 | $607,900 | $0 | $0 |
Property History
| Date | Event | Price | Change | Sq Ft Price |
|---|---|---|---|---|
| 02/04/2025 02/04/25 | For Sale | $689,900 | 0.0% | $754 / Sq Ft |
| 12/31/2021 12/31/21 | Rented | $3,050 | +7.0% | -- |
| 11/25/2021 11/25/21 | Price Changed | $2,850 | -5.0% | $3 / Sq Ft |
| 09/02/2021 09/02/21 | For Rent | $3,000 | -9.1% | -- |
| 06/12/2020 06/12/20 | Rented | $3,300 | +10.0% | -- |
| 06/06/2020 06/06/20 | Under Contract | -- | -- | -- |
| 04/20/2020 04/20/20 | For Rent | $3,000 | +3.4% | -- |
| 12/24/2017 12/24/17 | Rented | $2,900 | -7.9% | -- |
| 12/24/2017 12/24/17 | Under Contract | -- | -- | -- |
| 12/14/2017 12/14/17 | For Rent | $3,150 | 0.0% | -- |
| 01/06/2017 01/06/17 | Sold | $674,900 | +5.5% | $738 / Sq Ft |
| 11/29/2016 11/29/16 | Pending | -- | -- | -- |
| 10/21/2016 10/21/16 | For Sale | $639,900 | -- | $699 / Sq Ft |
Deed History
| Date | Type | Sale Price | Title Company |
|---|---|---|---|
| Special Warranty Deed | $674,900 | None Available |
Mortgage History
| Date | Status | Loan Amount | Loan Type |
|---|---|---|---|
| Open | $330,000 | New Conventional |
Similar Homes in Washington, DC
Source: Bright MLS
MLS Number: DCDC2181422
APN: 0473-2001
- 525 Water St SW Unit 401
- 525 Water St SW Unit 107
- 525 Water St SW Unit 101
- 525 Water St SW Unit 223
- 525 Water St SW Unit 326
- 447 N St SW
- 601 Wharf St SW Unit 502
- 601 Wharf St SW Unit 213
- 601 Wharf St SW Unit 207
- 601 Wharf St SW Unit 602
- 601 Wharf St SW Unit 1007
- 601 Wharf St SW Unit 702
- 601 Wharf St SW Unit 1005
- 601 Wharf St SW Unit 705
- 429 N St SW Unit S-307
- 429 N St SW Unit S406
- 429 N St SW Unit S-404
- 429 N St SW Unit S-309
- 429 N St SW Unit S504
- 429 N St SW Unit 705
