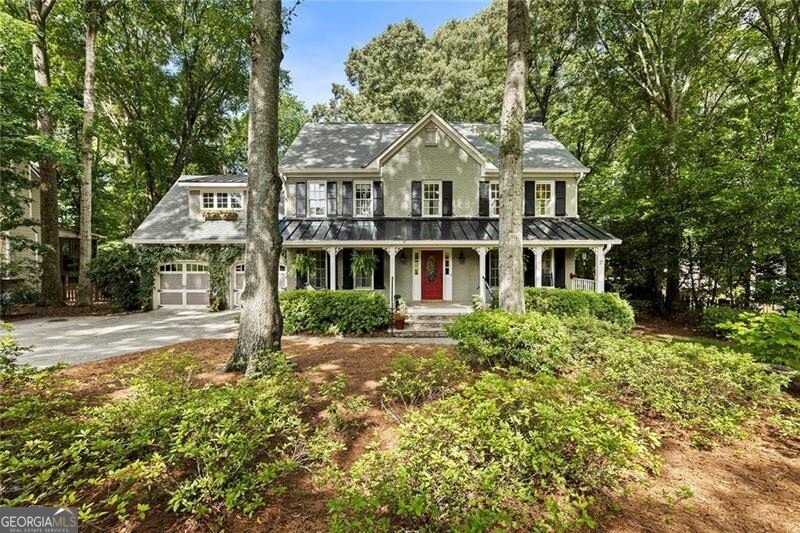Nestled in the sought-after Andover North community, this property offers the perfect blend of privacy and convenience. Ideally located just moments from the exclusive Avalon shopping district and the historic City Center, this home invites you to indulge in fine dining, boutique shopping, the seasonal farmer's market, and the Alpha Loop. Set on a quiet cul-de-sac lot with mature tree-lined streets, this home features an inviting front porch that warmly welcomes you. Inside, the property boasts multiple living areas with hardwood floors throughout. The kitchen, the central hub of daily life, includes an island, freshly painted custom, inset cabinetry, stainless appliances, and two pantries for ample storage. The spacious dining room is equipped with built-in bookshelves, a cozy brick fireplace, and French doors that open to the screened porch. The screened porch is beckoning you to enjoy a peaceful nap or a good book while lounging on the swinging daybed. The two-story living room, with its stacked stone fireplace, is ideal for game day or movie night, and two sets of French doors extend the living space to a huge deck. The outdoor living space is a hallmark of this special property. The beautifully landscaped, fully fenced backyard is perfect for pets, play, and entertaining. You can even roast marshmallows by the flagstone firepit. For those with a green thumb, the yard showcases an array of azaleas, hydrangeas, and hardwood trees. The generous main level guest suite comes complete with a private bath and walk-in shower. Retreat up the private rear stairs to the primary suite, which includes a gym, office, luxurious bath, and a generous closet. Upstairs, you will also find three secondary bedrooms and a full bath easily accessed by the front stairs. Additionally, washer and dryer options are available on both the main and upper levels, along with abundant storage throughout the home. Immerse yourself in the energetic Alpharetta lifestyle while enjoying the tranquility of your own private retreat. This home is perfect for gathering friends and family or for everyday living. Don't miss the opportunity to make this exceptional property your new home!

