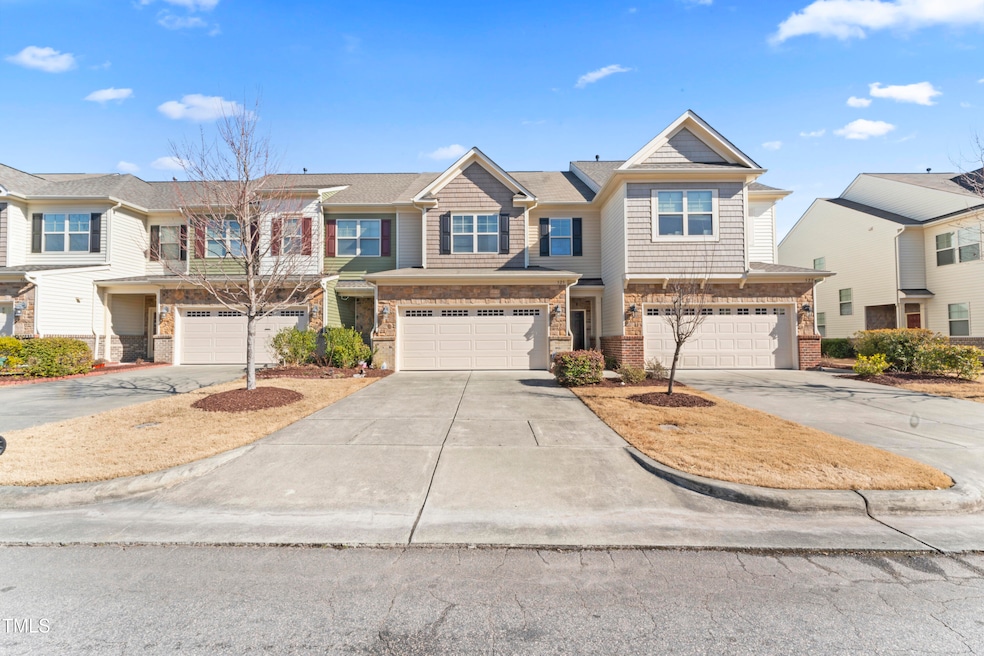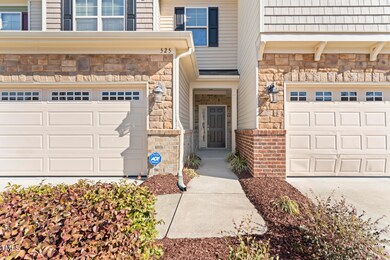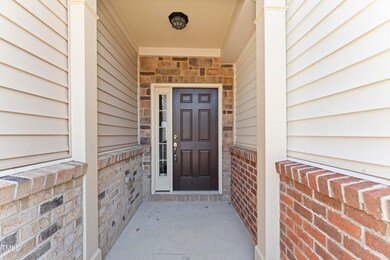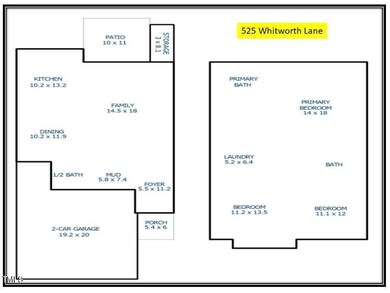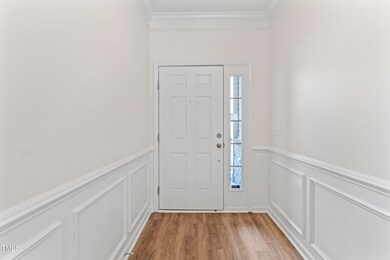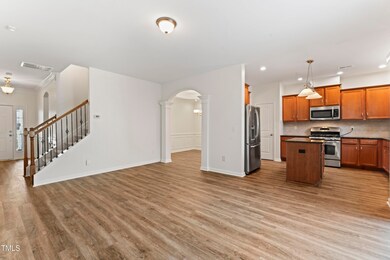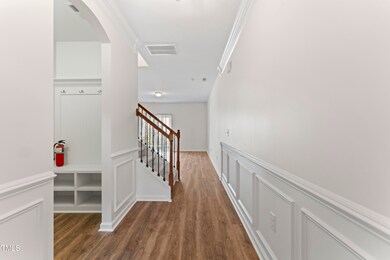
525 Whitworth Ln Morrisville, NC 27560
Southwest Morrisville NeighborhoodHighlights
- Transitional Architecture
- Granite Countertops
- Front Porch
- Carpenter Elementary Rated A
- Mud Room
- 2 Car Attached Garage
About This Home
As of March 2025West facing Townhome in the heart of the Triangle. Original owner took great care of this 2-Story Townhome with 3 Bedrooms, 2.5 baths, 2 car garage and additional neighborhood parking in popular Manchester Park subdivision, Morrisville. New Interior Paint, New Carpet on stairs and New ''Worry-Free'' vinyl floors throughout for easy maintenance. Water heater replaced 2024, Garage Door Opener '25, HVAC replaced 2024. Washer, Dryer and Refrigerator to convey at no value. 9' ceilings on both levels. His/Her closets in Owner's bedroom. Formal dining with recess ceiling. Kitchen has Gas Range that vents to the outside. Laundry Room with tile floors on 2nd level. Concrete patio backs to privacy with Outside Storage closet. Security System installed. HOA covers Exterior Building Maintenance, Exterior Yard/Landscape maintenance, Annual Pest treatment.
Location can't be beat as this neighborhood is within 3 minutes to Harris Teeter grocery store and Circle K Gas Station. And if you are looking to be close to work in RTP or RDU Airport, you are only 10 - 15 mins away. Best shopping convenience is within approx. 5 - 10 mins to Wegmans, Parkside Town Commons' sprawling Outdoor Mall with familiar shopping, like whole Foods, Target, Panera Bread, Hobby Lobby, great restaurants, etc. plus a bowling alley & theater. Visit us at the Open House this Saturday and tour this beautiful townhome that will WOW you in so many ways! Come LIVE/WORK/PLAY in this community and make this your happy place.
Townhouse Details
Home Type
- Townhome
Est. Annual Taxes
- $3,828
Year Built
- Built in 2012
Lot Details
- 2,614 Sq Ft Lot
- Two or More Common Walls
HOA Fees
- $129 Monthly HOA Fees
Parking
- 2 Car Attached Garage
- Inside Entrance
- Front Facing Garage
- Private Driveway
- Additional Parking
- 1 Open Parking Space
Home Design
- Transitional Architecture
- Slab Foundation
- Frame Construction
- Shingle Roof
Interior Spaces
- 1,871 Sq Ft Home
- 2-Story Property
- Smooth Ceilings
- Sliding Doors
- Mud Room
- Entrance Foyer
- Family Room
- Dining Room
- Pull Down Stairs to Attic
- Security System Owned
Kitchen
- Built-In Gas Range
- Microwave
- Ice Maker
- Dishwasher
- Kitchen Island
- Granite Countertops
Flooring
- Carpet
- Luxury Vinyl Tile
Bedrooms and Bathrooms
- 3 Bedrooms
- Walk-In Closet
- Double Vanity
- Private Water Closet
- Bathtub with Shower
- Walk-in Shower
Laundry
- Laundry Room
- Laundry on upper level
- Dryer
- Washer
Accessible Home Design
- Accessible Entrance
Outdoor Features
- Patio
- Outdoor Storage
- Front Porch
Schools
- Carpenter Elementary School
- Alston Ridge Middle School
- Green Hope High School
Utilities
- Forced Air Heating and Cooling System
- Vented Exhaust Fan
- Natural Gas Connected
- Electric Water Heater
- High Speed Internet
- Cable TV Available
Listing and Financial Details
- Assessor Parcel Number 0745173683
Community Details
Overview
- Association fees include storm water maintenance
- Manchester Park Association, Phone Number (984) 220-8659
- Built by FOREVER HOMES
- Manchester Park Subdivision
- Maintained Community
Security
- Fire and Smoke Detector
Map
Home Values in the Area
Average Home Value in this Area
Property History
| Date | Event | Price | Change | Sq Ft Price |
|---|---|---|---|---|
| 03/05/2025 03/05/25 | Sold | $475,000 | 0.0% | $254 / Sq Ft |
| 02/12/2025 02/12/25 | Pending | -- | -- | -- |
| 02/06/2025 02/06/25 | For Sale | $475,000 | -- | $254 / Sq Ft |
Tax History
| Year | Tax Paid | Tax Assessment Tax Assessment Total Assessment is a certain percentage of the fair market value that is determined by local assessors to be the total taxable value of land and additions on the property. | Land | Improvement |
|---|---|---|---|---|
| 2024 | $3,828 | $454,151 | $115,000 | $339,151 |
| 2023 | $3,118 | $309,154 | $80,000 | $229,154 |
| 2022 | $3,002 | $309,154 | $80,000 | $229,154 |
| 2021 | $2,942 | $309,154 | $80,000 | $229,154 |
| 2020 | $2,957 | $309,154 | $80,000 | $229,154 |
| 2019 | $2,645 | $245,193 | $60,000 | $185,193 |
| 2018 | $2,483 | $245,193 | $60,000 | $185,193 |
| 2017 | $2,386 | $245,193 | $60,000 | $185,193 |
| 2016 | $2,351 | $245,193 | $60,000 | $185,193 |
| 2015 | $2,284 | $229,963 | $36,000 | $193,963 |
| 2014 | $2,154 | $229,963 | $36,000 | $193,963 |
Mortgage History
| Date | Status | Loan Amount | Loan Type |
|---|---|---|---|
| Open | $451,250 | New Conventional | |
| Closed | $451,250 | New Conventional | |
| Previous Owner | $172,276 | New Conventional |
Deed History
| Date | Type | Sale Price | Title Company |
|---|---|---|---|
| Warranty Deed | $475,000 | None Listed On Document | |
| Warranty Deed | $475,000 | None Listed On Document | |
| Warranty Deed | $215,500 | None Available | |
| Special Warranty Deed | $242,500 | None Available |
Similar Homes in the area
Source: Doorify MLS
MLS Number: 10074925
APN: 0745.01-17-3683-000
- 254 Linden Park Ln
- 202 Linden Park Ln
- 1012 Fulbright Dr
- 209 Oswego Ct
- 203 Canyon Lake Cir
- 706 Canyon Lake Cir
- 614 Canyon Lake Cir
- 610 Canyon Lake Cir
- 533 Berry Chase Way
- 510 Berry Chase Way
- 3141 Rapid Falls Rd
- 322 Clementine Dr
- 142 Brentfield Loop
- 1200 Gathering Park Cir Unit 302
- 336 New Milford Rd
- 1600 Gathering Park Cir Unit 303
- 1400 Gathering Park Cir Unit 304
- 1400 Gathering Park Cir Unit 204
- 1400 Gathering Park Cir Unit 202
- 1400 Gathering Park Cir Unit 303
