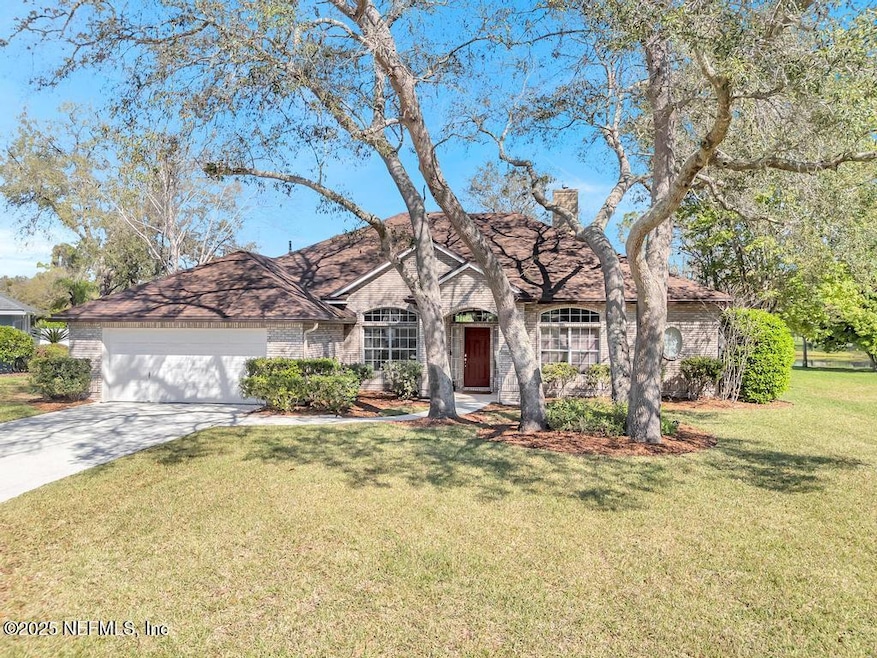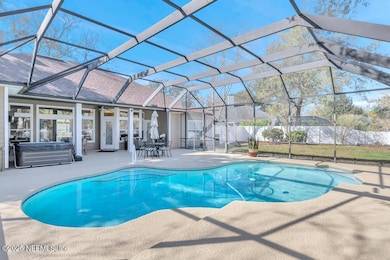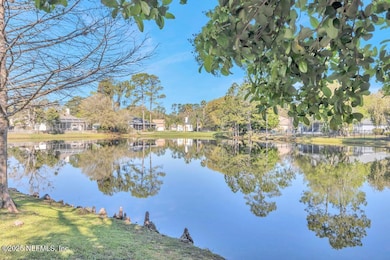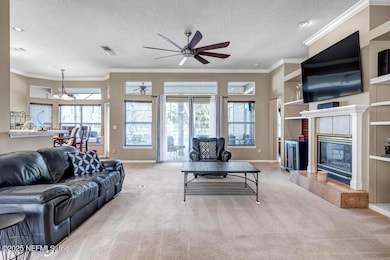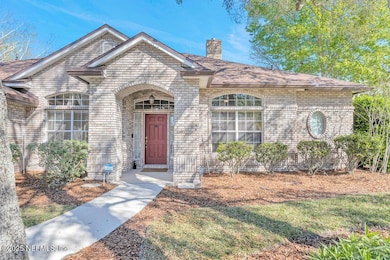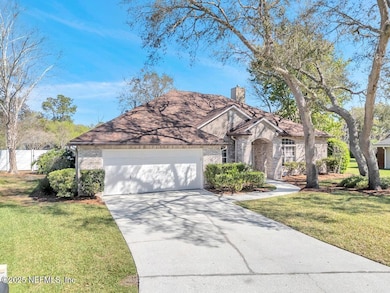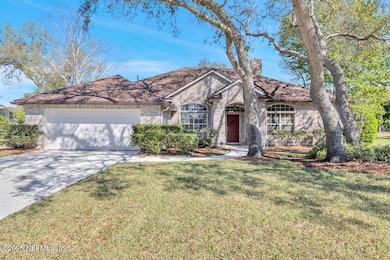
525 Willow Oak Ln Saint Johns, FL 32259
Estimated payment $3,724/month
Highlights
- Fitness Center
- Screened Pool
- Waterfront
- Julington Creek Elementary School Rated A
- Lake View
- Clubhouse
About This Home
Tucked away on a quiet cul-de-sac in the Parkes at Julington Creek, discover this awesome lakefront home with screened, salt pool and fenced back yard as a perfect retreat for private afternoon delight or entertaining guests. Upon entering pass a formal dining room that flows into a cozy family retreat with gas fireplace and great views of the lake. The kitchen is a spacious cook's delight with modern appliances, solid surface counters, and a serving bar . A 3 way bedroom split provides office/bedroom with private bath, 2 bedrooms with Hall bath , and a private Primary Suite with Garden tub separate shower. great closet spaces, and access to the pool area and heated spa. The Julington Creek Plantation has the most complete amenity center with Multiple pools with on-site instructors, Fitness Center, Tennis courts, Basketball, skateboard park all for ultimate family fun. Mechanical features all up to date, 3 year old roof, Recent HVAC, and Gas Water heater, Sprinkler System, new pool pump for salt-treated pool. Full set of original kitchen cabinets installed as a workshop in garage.
Home Details
Home Type
- Single Family
Est. Annual Taxes
- $4,948
Year Built
- Built in 1996
Lot Details
- 0.33 Acre Lot
- Waterfront
- Cul-De-Sac
- Wrought Iron Fence
- Back Yard Fenced
HOA Fees
- $47 Monthly HOA Fees
Parking
- 2 Car Attached Garage
- Garage Door Opener
Home Design
- Contemporary Architecture
- Shingle Roof
Interior Spaces
- 2,225 Sq Ft Home
- 1-Story Property
- Ceiling Fan
- Gas Fireplace
- Lake Views
Kitchen
- Eat-In Kitchen
- Breakfast Bar
- Electric Range
- Dishwasher
- Disposal
Flooring
- Carpet
- Tile
Bedrooms and Bathrooms
- 4 Bedrooms
- Split Bedroom Floorplan
- Walk-In Closet
- 3 Full Bathrooms
Pool
- Screened Pool
Schools
- Julington Creek Elementary School
- Fruit Cove Middle School
- Creekside High School
Utilities
- Central Heating and Cooling System
- Heat Pump System
- Gas Water Heater
Listing and Financial Details
- Assessor Parcel Number 2492020330
Community Details
Overview
- Julington Creek Plantation Association
- Julington Creek Plan Subdivision
Amenities
- Clubhouse
Recreation
- Community Basketball Court
- Fitness Center
- Children's Pool
- Dog Park
Map
Home Values in the Area
Average Home Value in this Area
Tax History
| Year | Tax Paid | Tax Assessment Tax Assessment Total Assessment is a certain percentage of the fair market value that is determined by local assessors to be the total taxable value of land and additions on the property. | Land | Improvement |
|---|---|---|---|---|
| 2024 | $4,552 | $303,345 | -- | -- |
| 2023 | $4,552 | $294,510 | $0 | $0 |
| 2022 | $4,453 | $285,932 | $0 | $0 |
| 2021 | $4,224 | $277,604 | $0 | $0 |
| 2020 | $4,164 | $273,771 | $0 | $0 |
| 2019 | $4,227 | $267,616 | $0 | $0 |
| 2018 | $4,147 | $262,626 | $0 | $0 |
| 2017 | $4,106 | $257,224 | $0 | $0 |
| 2016 | $4,087 | $248,582 | $0 | $0 |
| 2015 | $4,472 | $237,529 | $0 | $0 |
| 2014 | $4,130 | $205,539 | $0 | $0 |
Property History
| Date | Event | Price | Change | Sq Ft Price |
|---|---|---|---|---|
| 04/01/2025 04/01/25 | Price Changed | $585,000 | -1.7% | $263 / Sq Ft |
| 03/16/2025 03/16/25 | For Sale | $595,000 | +95.1% | $267 / Sq Ft |
| 12/17/2023 12/17/23 | Off Market | $305,000 | -- | -- |
| 02/18/2015 02/18/15 | Sold | $305,000 | -3.1% | $137 / Sq Ft |
| 12/31/2014 12/31/14 | Pending | -- | -- | -- |
| 11/17/2014 11/17/14 | For Sale | $314,900 | -- | $142 / Sq Ft |
Deed History
| Date | Type | Sale Price | Title Company |
|---|---|---|---|
| Warranty Deed | $305,000 | Kendall Title Services Inc | |
| Warranty Deed | $280,000 | K T Title Services Inc | |
| Warranty Deed | $177,900 | Estate Title & Trust |
Mortgage History
| Date | Status | Loan Amount | Loan Type |
|---|---|---|---|
| Open | $110,000 | Credit Line Revolving | |
| Open | $305,000 | VA | |
| Previous Owner | $75,000 | Credit Line Revolving | |
| Previous Owner | $76,478 | Unknown | |
| Previous Owner | $50,000 | Stand Alone Second | |
| Previous Owner | $20,600 | Credit Line Revolving | |
| Previous Owner | $153,500 | Unknown | |
| Previous Owner | $127,900 | No Value Available |
Similar Homes in Saint Johns, FL
Source: realMLS (Northeast Florida Multiple Listing Service)
MLS Number: 2075924
APN: 249202-0330
- 1125 Linwood Loop
- 1108 Lake Parke Dr
- 1120 Linwood Loop
- 160 Elmwood Dr
- 1501 Alton Ct
- 853 Putters Green Way N
- 200 Springwood Ln
- 153 Bartram Parke Dr
- 1036 Durbin Parke Dr
- 653 Box Branch Cir
- 236 Springwood Ln
- 440 Crescent Pond Dr
- 448 Crescent Pond Dr
- 1029 Larkspur Loop
- 1405 W Chinaberry Ct
- 357 N Lombardy Loop
- 1404 W Chinaberry Ct
- 1621 Summerdown Way
- 689 Box Branch Cir
- 541 Grand Parke Dr
