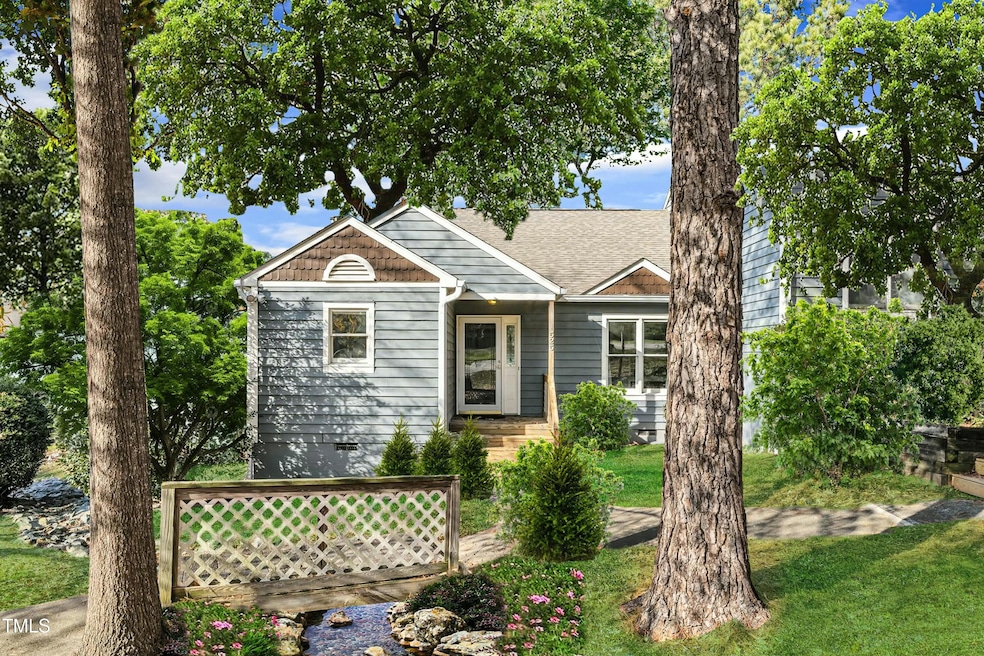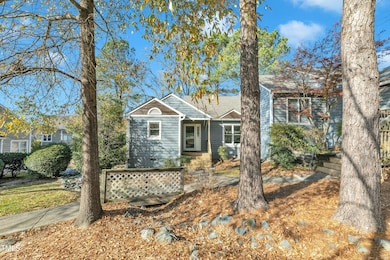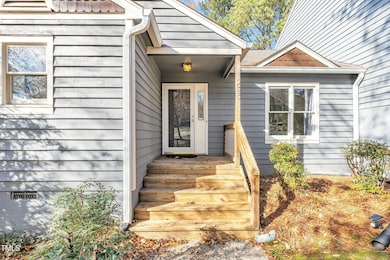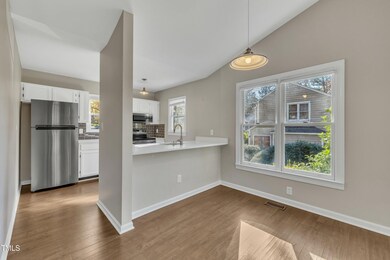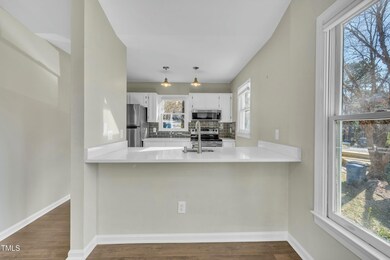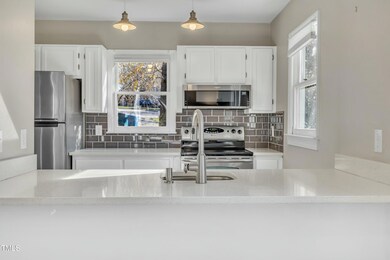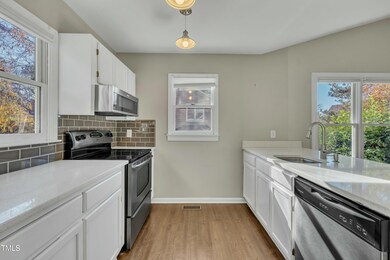
525 Woodwinds Dr Durham, NC 27713
Woodcroft NeighborhoodHighlights
- View of Trees or Woods
- Deck
- Partially Wooded Lot
- Open Floorplan
- Cathedral Ceiling
- Transitional Architecture
About This Home
As of January 2025Gorgeous, renovated end-unit duplex townhouse in the coveted Woodwinds community of Woodcroft. Beautifully remodeled with an open kitchen, quartz countertops, subway tile, stainless appliances. Luxury Vinyl Plank throughout and popcorn ceilings removed. The stunning master bath boasts modern dual sinks, all new fixtures, and gorgeous tile including ceiling of shower! Great barn door in master leading to the bath. Direct access from master to deck. Second bedroom offers a great built-in desk. Second full bath also updated. This townhouse sits on a .11 acre lot, far larger than lot sizes of the other Woodcroft townhomes currently on market. Quiet cul-de-sac, wooded and private with two assigned parking spots. For storage there is a crawl space and closet off the deck. This central location is ideal for reaching all points in Durham, Chapel Hill, RTP, Raleigh, and many other rapidly growing cities in our area! Raleigh-Durham airport is 11 miles. The HOA has replaced roof, skylights, gutters, and rotted boards on front steps, bridge and deck. Exterior also painted by HOA. Priced to sell, especially considering the extensive updates and lot size!
Townhouse Details
Home Type
- Townhome
Est. Annual Taxes
- $1,902
Year Built
- Built in 1986 | Remodeled
Lot Details
- 4,792 Sq Ft Lot
- Lot Dimensions are 52x81x54x20x85
- End Unit
- 1 Common Wall
- Cul-De-Sac
- Partially Wooded Lot
- Back Yard
HOA Fees
Home Design
- Transitional Architecture
- Block Foundation
- Shingle Roof
- Wood Siding
- Cedar
Interior Spaces
- 1,016 Sq Ft Home
- 1-Story Property
- Open Floorplan
- Built-In Features
- Smooth Ceilings
- Cathedral Ceiling
- Ceiling Fan
- Gas Log Fireplace
- Sliding Doors
- Entrance Foyer
- Family Room with Fireplace
- Combination Dining and Living Room
- Storage
- Views of Woods
- Pull Down Stairs to Attic
Kitchen
- Breakfast Bar
- Electric Oven
- Electric Range
- Range Hood
- Microwave
- Freezer
- Dishwasher
- Stainless Steel Appliances
- Quartz Countertops
- Disposal
Flooring
- Ceramic Tile
- Luxury Vinyl Tile
Bedrooms and Bathrooms
- 2 Bedrooms
- 2 Full Bathrooms
- Double Vanity
- Bathtub with Shower
Laundry
- Laundry in Hall
- Dryer
- Washer
Basement
- Dirt Floor
- Crawl Space
- Basement Storage
Parking
- 2 Car Direct Access Garage
- Parking Deck
- Side by Side Parking
- Paved Parking
- Outside Parking
- Assigned Parking
Outdoor Features
- Deck
- Outdoor Storage
- Rain Gutters
- Porch
Schools
- Southwest Elementary School
- Githens Middle School
- Jordan High School
Utilities
- Forced Air Heating and Cooling System
- Natural Gas Connected
- Gas Water Heater
- Cable TV Available
Listing and Financial Details
- Assessor Parcel Number 0719-91-0666
Community Details
Overview
- Association fees include ground maintenance, maintenance structure, pest control
- Woodwinds HOA Onyx Management Association, Phone Number (919) 403-1130
- Woodcroft HOA Cas Association
- Woodcroft Subdivision
- Maintained Community
- Community Parking
Recreation
- Community Pool
- Jogging Path
- Trails
Security
- Resident Manager or Management On Site
Map
Home Values in the Area
Average Home Value in this Area
Property History
| Date | Event | Price | Change | Sq Ft Price |
|---|---|---|---|---|
| 01/21/2025 01/21/25 | Sold | $277,000 | +0.7% | $273 / Sq Ft |
| 12/22/2024 12/22/24 | Pending | -- | -- | -- |
| 12/20/2024 12/20/24 | For Sale | $275,000 | -- | $271 / Sq Ft |
Tax History
| Year | Tax Paid | Tax Assessment Tax Assessment Total Assessment is a certain percentage of the fair market value that is determined by local assessors to be the total taxable value of land and additions on the property. | Land | Improvement |
|---|---|---|---|---|
| 2024 | $1,902 | $136,388 | $30,000 | $106,388 |
| 2023 | $1,787 | $136,388 | $30,000 | $106,388 |
| 2022 | $1,746 | $136,388 | $30,000 | $106,388 |
| 2021 | $1,737 | $136,388 | $30,000 | $106,388 |
| 2020 | $1,697 | $136,388 | $30,000 | $106,388 |
| 2019 | $1,697 | $136,388 | $30,000 | $106,388 |
| 2018 | $1,582 | $116,600 | $25,000 | $91,600 |
| 2017 | $1,570 | $116,600 | $25,000 | $91,600 |
| 2016 | $1,517 | $116,600 | $25,000 | $91,600 |
| 2015 | $1,762 | $127,318 | $28,300 | $99,018 |
| 2014 | $1,762 | $127,318 | $28,300 | $99,018 |
Mortgage History
| Date | Status | Loan Amount | Loan Type |
|---|---|---|---|
| Open | $107,000 | New Conventional | |
| Closed | $107,000 | New Conventional | |
| Previous Owner | $113,600 | New Conventional | |
| Previous Owner | $124,000 | Purchase Money Mortgage | |
| Previous Owner | $73,850 | Unknown | |
| Previous Owner | $76,000 | No Value Available |
Deed History
| Date | Type | Sale Price | Title Company |
|---|---|---|---|
| Warranty Deed | $277,000 | None Listed On Document | |
| Warranty Deed | $277,000 | None Listed On Document | |
| Warranty Deed | $142,000 | None Available | |
| Interfamily Deed Transfer | -- | None Available | |
| Interfamily Deed Transfer | -- | None Available | |
| Warranty Deed | $124,000 | None Available | |
| Warranty Deed | $95,000 | -- |
Similar Homes in Durham, NC
Source: Doorify MLS
MLS Number: 10067575
APN: 144633
- 6 Landover Ct
- 707 Cross Timbers Dr
- 27 Kings Mount Ct
- 18 Kings Mount Ct
- 4 Applewood Square
- 3706 Chimney Ridge Place Unit 201
- 3805 Chimney Ridge Place Unit 3
- 3805 Chimney Ridge Place Unit 8
- 116 Old Maple Ln
- 6 Preakness Dr
- 108 Long Shadow Place
- 12 Citation Dr
- 500 W Woodcroft Pkwy Unit 17c
- 500 W Woodcroft Pkwy Unit 13d
- 500 W Woodcroft Pkwy
- 500 W Woodcroft Pkwy Unit 16d
- 500 W Woodcroft Pkwy Unit 8c
- 127 Long Shadow Place
- 125 Long Shadow Place
- 25 Porters Glen Place
