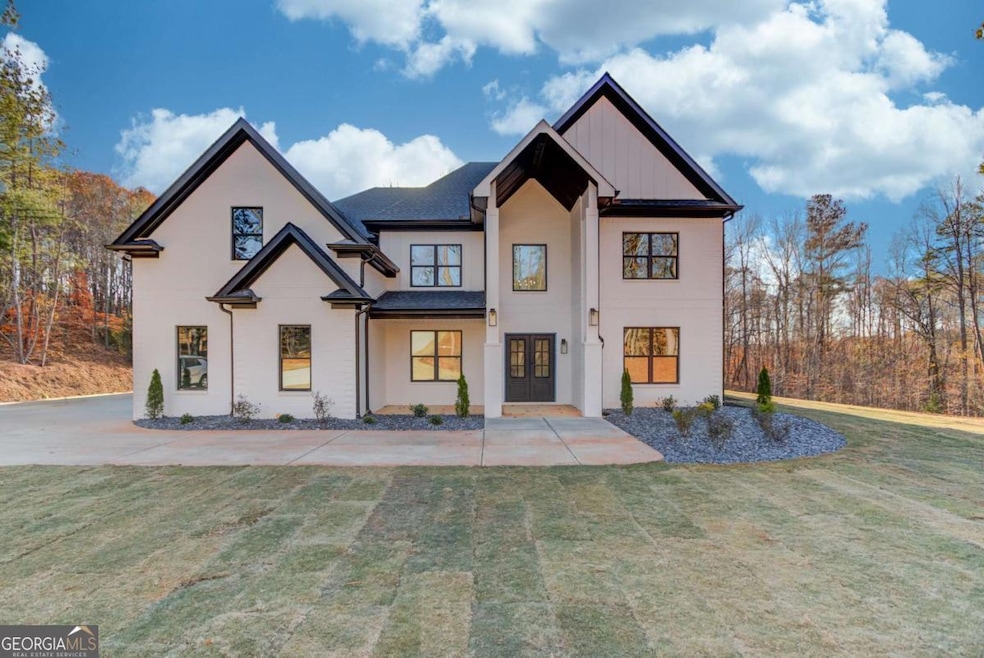Luxurious and meticulously crafted, this 5 bedroom 5.5 bathroom custom-built home sits on a sprawling 6-acre private lot fenced and privately gated. Step inside and be captivated by the open floorplan, designed for seamless entertaining. The rich hardwood floors guide you through each room, creating a warm and inviting atmosphere. The main level boasts an oversized owner's suite, a true sanctuary with its own spa-like en-suite featuring a frameless shower, soaking tub, and a generously sized walk-in closet. Host formal gatherings in the elegant dining room or retreat to the large laundry room for added convenience. Aspiring chefs will delight in the chef's kitchen which showcases stainless steel appliances, quartz waterfall countertops, 48in gas range with vented hood, and an oversized kitchen island that effortlessly flows into the living room. Be greeted by soaring 20ft coffered ceiling and built-in bookcases surrounding a cozy fireplace as you enter into the living room. Natural light pours in through expansive windows that reveal breathtaking views of your private backyard oasis. Step outside onto the covered patio offering an outdoor kitchen where endless possibilities await - imagine lounging poolside or hosting unforgettable outdoor gatherings surrounded by lush greenery. Upstairs offers even more space to unwind and entertain with a spacious secondary living room adorned with built-in bookcases and another fireplace. Discover tranquility within the four generously sized secondary bedrooms, offering ample space for relaxation and personalization all offering private bathrooms. The home is conveniently located in close proximity to highway 85, highway 985, restaurants, and shopping. HOME IS APROX 30 DAYS FROM COMPLETION

