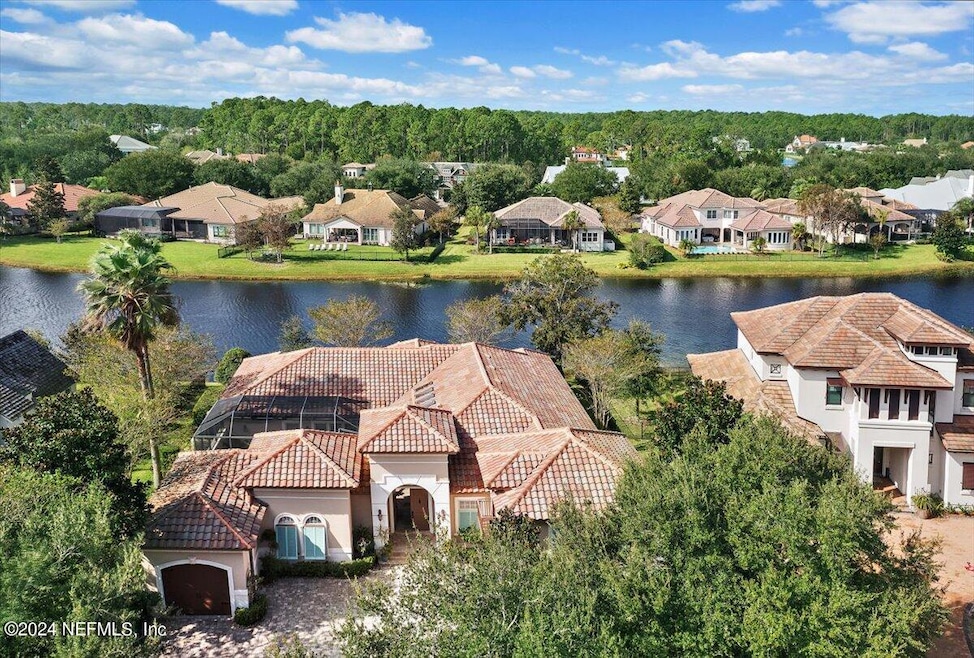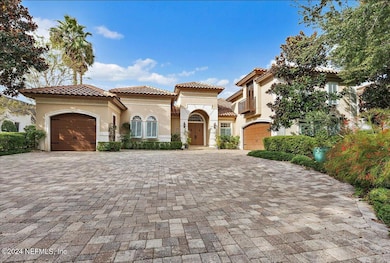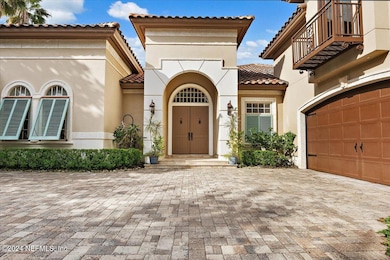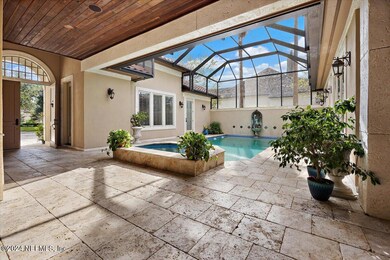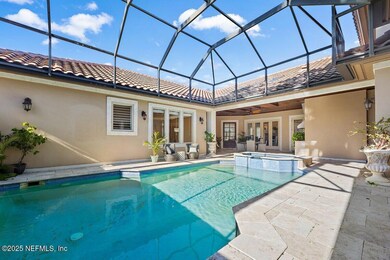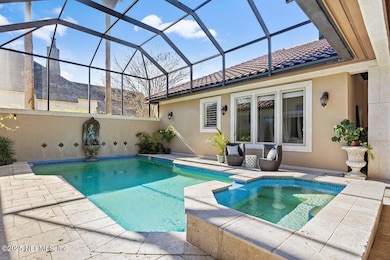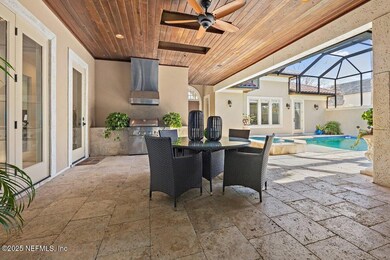
5250 Commissioners Dr Jacksonville, FL 32224
Pablo Creek NeighborhoodEstimated payment $13,653/month
Highlights
- Screened Pool
- Security Service
- Pond View
- Atlantic Coast High School Rated A-
- Home fronts a pond
- Vaulted Ceiling
About This Home
Stunning Tuscan inspired, custom Benchmark home with charming casita & private, courtyard pool and patio area., in very quiet location . This exquisite home seamlessly blends classic Italian architecture with modern comforts nestled in the heart of Pablo Creek Reserve on a gorgeous lakefront lot. Experience the Tuscan charm with volume ceilings, tile roof, arched doorways, imported stone and wood floors, incredible marble countertops, light fixtures, and plantation shutters throughout. Open concept floor plan with grand great room with built in entertainment wall and lakeview. Incredible dining room for expansive entertaining, with exposed beam ceiling and fireplace. A Chef's kitchen with gorgeous granite countertops, gas cook top, custom cabinetry and adjacent breakfast nook with tranquil lake views. Luxurious primary suite with whirlpool tub, split vanities & separate shower on first floor plus two other bedroom suites. Bonus room upstairs. Truly beautiful and waiting for yo
Home Details
Home Type
- Single Family
Est. Annual Taxes
- $20,863
Year Built
- Built in 2006
Lot Details
- 0.34 Acre Lot
- Home fronts a pond
HOA Fees
- $494 Monthly HOA Fees
Parking
- 3 Car Attached Garage
Home Design
- Traditional Architecture
- Wood Frame Construction
- Stucco
Interior Spaces
- 4,357 Sq Ft Home
- 2-Story Property
- Built-In Features
- Vaulted Ceiling
- Ceiling Fan
- 2 Fireplaces
- Gas Fireplace
- Entrance Foyer
- Pond Views
Kitchen
- Breakfast Area or Nook
- Eat-In Kitchen
- Breakfast Bar
- Butlers Pantry
- Gas Range
- Microwave
- Dishwasher
- Wine Cooler
- Kitchen Island
- Disposal
Flooring
- Wood
- Tile
Bedrooms and Bathrooms
- 5 Bedrooms
- Split Bedroom Floorplan
- Walk-In Closet
- In-Law or Guest Suite
- Bathtub With Separate Shower Stall
Pool
- Screened Pool
- Spa
Utilities
- Central Heating and Cooling System
Listing and Financial Details
- Assessor Parcel Number 1677662520
Community Details
Overview
- Pablo Creek Reserve Subdivision
Recreation
- Community Playground
- Jogging Path
Security
- Security Service
Map
Home Values in the Area
Average Home Value in this Area
Tax History
| Year | Tax Paid | Tax Assessment Tax Assessment Total Assessment is a certain percentage of the fair market value that is determined by local assessors to be the total taxable value of land and additions on the property. | Land | Improvement |
|---|---|---|---|---|
| 2024 | $20,863 | $1,225,171 | -- | -- |
| 2023 | $20,863 | $1,189,487 | $0 | $0 |
| 2022 | $19,195 | $1,154,842 | $0 | $0 |
| 2021 | $19,134 | $1,121,206 | $0 | $0 |
| 2020 | $18,978 | $1,105,726 | $275,000 | $830,726 |
| 2019 | $19,094 | $1,096,625 | $0 | $0 |
| 2018 | $18,894 | $1,076,178 | $0 | $0 |
| 2017 | $18,904 | $1,023,633 | $220,000 | $803,633 |
| 2016 | $17,808 | $946,217 | $0 | $0 |
| 2015 | $18,729 | $978,516 | $0 | $0 |
| 2014 | $18,141 | $953,391 | $0 | $0 |
Property History
| Date | Event | Price | Change | Sq Ft Price |
|---|---|---|---|---|
| 04/07/2025 04/07/25 | Price Changed | $2,050,000 | -6.4% | $471 / Sq Ft |
| 03/19/2025 03/19/25 | Price Changed | $2,190,000 | -2.7% | $503 / Sq Ft |
| 02/08/2025 02/08/25 | Price Changed | $2,250,000 | -3.2% | $516 / Sq Ft |
| 11/28/2024 11/28/24 | Price Changed | $2,325,000 | -3.1% | $534 / Sq Ft |
| 10/24/2024 10/24/24 | For Sale | $2,400,000 | +105.1% | $551 / Sq Ft |
| 12/17/2023 12/17/23 | Off Market | $1,170,000 | -- | -- |
| 12/17/2023 12/17/23 | Off Market | $4,000 | -- | -- |
| 08/29/2017 08/29/17 | Sold | $1,170,000 | -9.2% | $269 / Sq Ft |
| 08/11/2017 08/11/17 | Pending | -- | -- | -- |
| 04/22/2017 04/22/17 | For Sale | $1,288,000 | 0.0% | $296 / Sq Ft |
| 05/05/2014 05/05/14 | Rented | $4,000 | 0.0% | -- |
| 04/19/2014 04/19/14 | Under Contract | -- | -- | -- |
| 04/17/2014 04/17/14 | For Rent | $4,000 | -- | -- |
Deed History
| Date | Type | Sale Price | Title Company |
|---|---|---|---|
| Warranty Deed | $1,170,000 | Attorney | |
| Corporate Deed | $1,500,000 | Attorney | |
| Special Warranty Deed | $432,000 | -- |
Mortgage History
| Date | Status | Loan Amount | Loan Type |
|---|---|---|---|
| Previous Owner | $2,000,000 | Purchase Money Mortgage |
Similar Homes in Jacksonville, FL
Source: realMLS (Northeast Florida Multiple Listing Service)
MLS Number: 2053364
APN: 167766-2520
- 14321 Cottage Lake Rd
- 14061 Magnolia Cove Rd
- 14050 Magnolia Cove Rd
- 5092 Commissioners Dr
- 5215 Bentpine Cove Rd
- 5221 Bentpine Cove Rd
- 5227 Bentpine Cove Rd
- 5389 Commissioners Dr
- 14350 S Marina San Pablo Place
- 14411 Marina San Pablo Place
- 14402 Marina San Pablo Place Unit 205
- 4584 Middleton Park Cir E
- 4765 Marsh Hammock Dr W
- 13653 Myrica Ct
- 4508 Middleton Park Cir W
- 4532 Middleton Park Cir W
- 4536 Middleton Park Cir W
- 4434 Port Arthur Rd
- 13933 Croton Ct
- 4390 Tradewinds Dr
