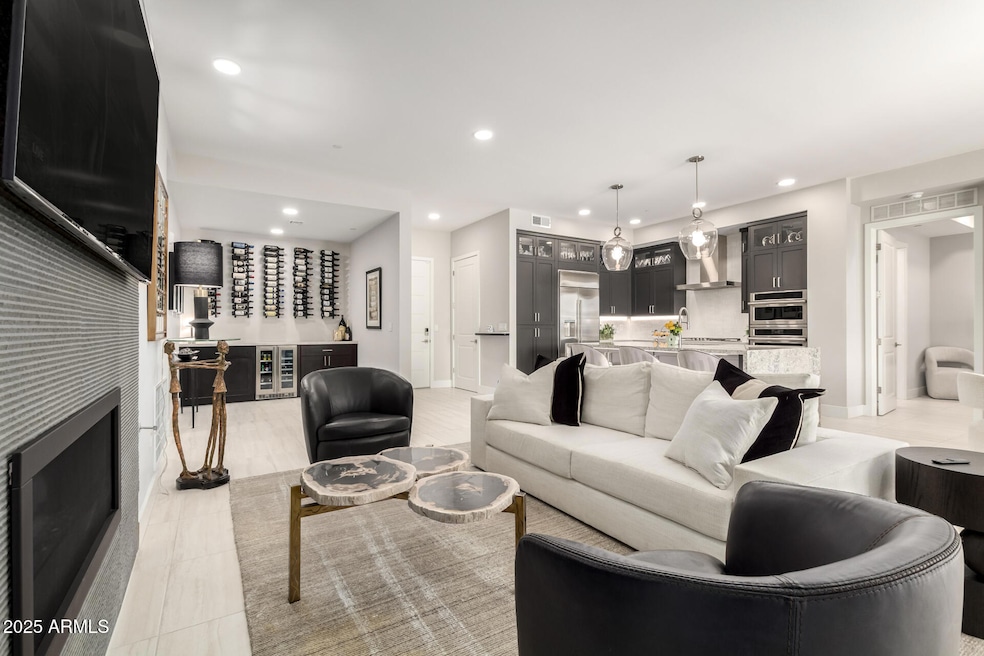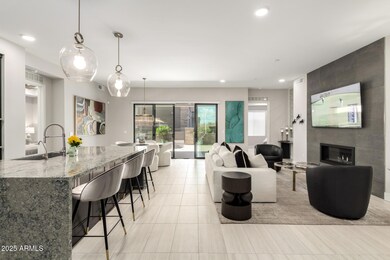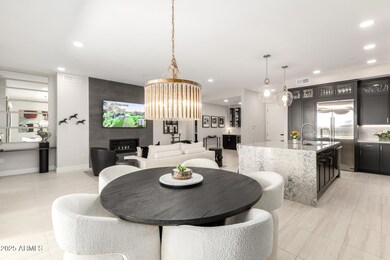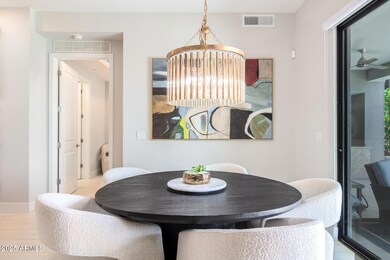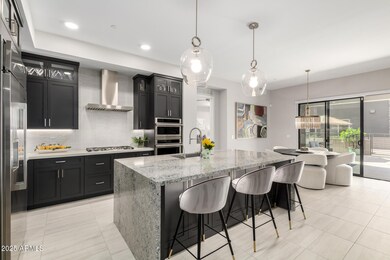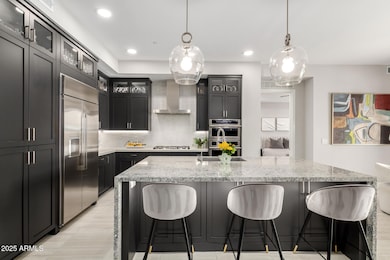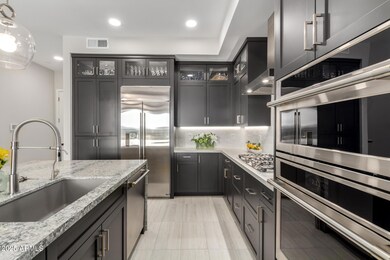
The Luxe at Desert Ridge (Phase 1 - 4) 5250 E Deer Valley Dr Unit 146 Phoenix, AZ 85054
Desert Ridge NeighborhoodEstimated payment $8,655/month
Highlights
- Fitness Center
- Transportation Service
- Gated Parking
- Desert Trails Elementary School Rated A
- Gated with Attendant
- Clubhouse
About This Home
Experience luxurious living at The Luxe. This gorgeous bottom level unit invites you with a captivating open layout showcasing high ceilings, recessed lighting, a soothing palette, a wine bar buffet for entertaining and a fireplace for cozy evenings. The stunning chef's kitchen comes with a spacious counters, chic pendant lighting, modern cabinetry, a striking tile backsplash, SS appliances, and an island with a breakfast bar. The primary suite boasts an ensuite with double sinks and a walk-in closet. Venture out to the extended patio with a built-in BBQ & removable pizza oven for al fresco dining. Community amenities are unparalleled, featuring recreation centers, pools, lounges, a media room, sauna, fitness center, BBQ spots, and more. Don't miss this! Owner/Agent
Open House Schedule
-
Friday, April 25, 202511:00 am to 6:00 pm4/25/2025 11:00:00 AM +00:004/25/2025 6:00:00 PM +00:00Add to Calendar
Property Details
Home Type
- Condominium
Est. Annual Taxes
- $3,352
Year Built
- Built in 2023
Lot Details
- Two or More Common Walls
- Wrought Iron Fence
- Block Wall Fence
HOA Fees
- $973 Monthly HOA Fees
Parking
- 2 Car Garage
- Gated Parking
- Assigned Parking
- Community Parking Structure
Home Design
- Contemporary Architecture
- Wood Frame Construction
- Reflective Roof
- Stucco
Interior Spaces
- 1,771 Sq Ft Home
- 4-Story Property
- Ceiling height of 9 feet or more
- Ceiling Fan
- Gas Fireplace
- Double Pane Windows
- Low Emissivity Windows
- Tinted Windows
- Roller Shields
- Living Room with Fireplace
- Tile Flooring
- Smart Home
Kitchen
- Breakfast Bar
- Gas Cooktop
- Built-In Microwave
- ENERGY STAR Qualified Appliances
- Kitchen Island
- Granite Countertops
Bedrooms and Bathrooms
- 2 Bedrooms
- 2.5 Bathrooms
- Dual Vanity Sinks in Primary Bathroom
Outdoor Features
- Outdoor Storage
- Built-In Barbecue
Schools
- Desert Trails Elementary School
- Explorer Middle School
- Paradise Valley High School
Utilities
- Cooling Available
- Heating Available
- High Speed Internet
- Cable TV Available
Additional Features
- No Interior Steps
- Unit is below another unit
Listing and Financial Details
- Tax Lot 146
- Assessor Parcel Number 212-52-510
Community Details
Overview
- Association fees include roof repair, insurance, sewer, pest control, ground maintenance, street maintenance, front yard maint, gas, trash, water, roof replacement, maintenance exterior
- Aam Association, Phone Number (480) 354-0257
- Luxe Association, Phone Number (480) 354-0257
- Association Phone (480) 354-0257
- High-Rise Condominium
- Built by Statesman Group
- Toscana At Desert Ridge Condominium 5Th Amd Subdivision, Dior Floorplan
- FHA/VA Approved Complex
Amenities
- Transportation Service
- Theater or Screening Room
- Recreation Room
Recreation
- Community Spa
- Bike Trail
Security
- Gated with Attendant
Map
About The Luxe at Desert Ridge (Phase 1 - 4)
Home Values in the Area
Average Home Value in this Area
Tax History
| Year | Tax Paid | Tax Assessment Tax Assessment Total Assessment is a certain percentage of the fair market value that is determined by local assessors to be the total taxable value of land and additions on the property. | Land | Improvement |
|---|---|---|---|---|
| 2025 | $3,352 | $39,707 | -- | -- |
| 2024 | $102 | $37,817 | -- | -- |
| 2023 | $102 | $1,485 | $1,485 | $0 |
| 2022 | $101 | $1,470 | $1,470 | $0 |
| 2021 | $101 | $1,470 | $1,470 | $0 |
| 2020 | $98 | $1,440 | $1,440 | $0 |
| 2019 | $123 | $1,395 | $1,395 | $0 |
Property History
| Date | Event | Price | Change | Sq Ft Price |
|---|---|---|---|---|
| 04/18/2025 04/18/25 | Price Changed | $1,329,000 | -3.6% | $750 / Sq Ft |
| 03/20/2025 03/20/25 | For Sale | $1,379,000 | +12.5% | $779 / Sq Ft |
| 03/06/2024 03/06/24 | Sold | $1,225,641 | 0.0% | $689 / Sq Ft |
| 02/01/2024 02/01/24 | For Sale | $1,225,641 | 0.0% | $689 / Sq Ft |
| 09/23/2023 09/23/23 | For Sale | $1,225,641 | -- | $689 / Sq Ft |
Deed History
| Date | Type | Sale Price | Title Company |
|---|---|---|---|
| Special Warranty Deed | $1,225,641 | Pioneer Title | |
| Warranty Deed | -- | None Listed On Document | |
| Special Warranty Deed | -- | Pioneer Title |
Mortgage History
| Date | Status | Loan Amount | Loan Type |
|---|---|---|---|
| Open | $980,513 | New Conventional |
Similar Homes in the area
Source: Arizona Regional Multiple Listing Service (ARMLS)
MLS Number: 6839738
APN: 212-52-510
- 5250 E Deer Valley Dr Unit 440
- 5250 E Deer Valley Dr Unit 206
- 5250 E Deer Valley Dr Unit 406
- 5250 E Deer Valley Dr Unit 243
- 5250 E Deer Valley Dr Unit 146
- 5250 E Deer Valley Dr Unit 343
- 5250 E Deer Valley Dr Unit 246
- 5250 E Deer Valley Dr Unit 344
- 5250 E Deer Valley Dr Unit 450
- 5250 E Deer Valley Dr Unit 403
- 5250 E Deer Valley Dr Unit 316
- 5250 E Deer Valley Dr Unit 419
- 5250 E Deer Valley Dr Unit 348
- 5250 E Deer Valley Dr Unit 256
- 5350 E Deer Valley Dr Unit 4267
- 5350 E Deer Valley Dr Unit 2435
- 5350 E Deer Valley Dr Unit 4239
- 5350 E Deer Valley Dr Unit 1253
- 5350 E Deer Valley Dr Unit 1419
- 5350 E Deer Valley Dr Unit 2236
