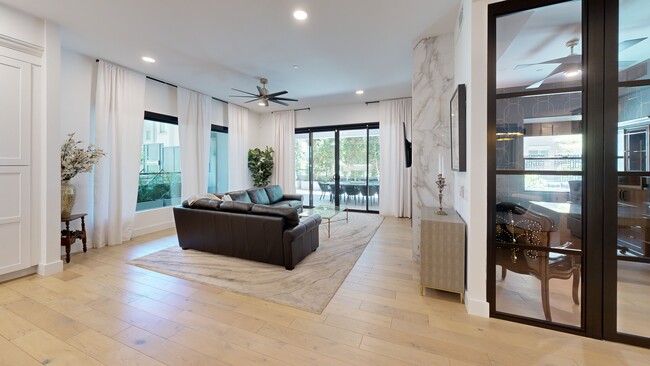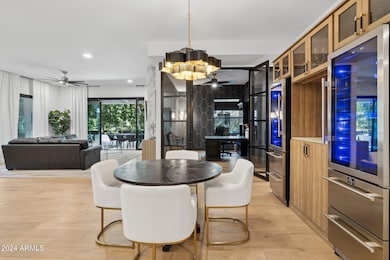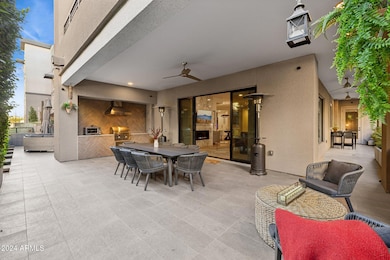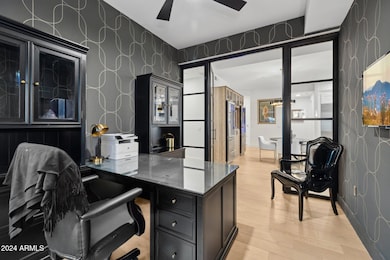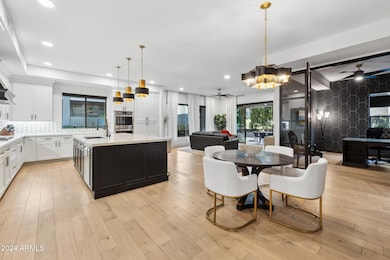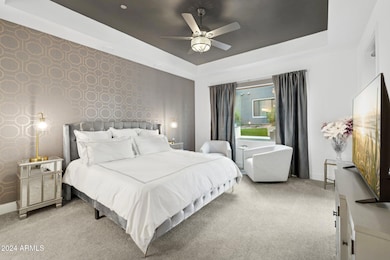
The Luxe at Desert Ridge (Phase 1 - 4) 5250 E Deer Valley Dr Unit 153 Phoenix, AZ 85054
Desert Ridge NeighborhoodEstimated payment $8,155/month
Highlights
- Fitness Center
- Gated with Attendant
- Gated Parking
- Desert Trails Elementary School Rated A
- Heated Lap Pool
- Clubhouse
About This Home
This stunning **luxury corner condo** is the BEST DEAL AT THE LUXE and offers unparalleled privacy and convenience. Situated in a **quiet location just steps from the main pool, fitness center, and community amenities** this condo is designed for both elegance and functionality. Boasting over $200,000 in premium builder and custom upgrades**, you won't find a better price for a luxury condo. The spacious layout features **two bedrooms with private en-suites**, plus a **large glass-enclosed office** that can easily convert into a third bedroom or guest space. The **wraparound patio** provides **three distinct entertainment areas**, ideal for outdoor relaxation and al fresco dining, complete with a **built-in, vented BBQ grill**. Furniture is also available to make move-in a breeze! Located in the exclusive **Luxe at Desert Ridge**, residents enjoy **five resort-style pools, three cutting-edge fitness centers, two sophisticated clubhouses**, and multiple indoor and outdoor gathering spaces. Additional amenities include **private dining areas, an entertainer's kitchen, a coffee bar, a business center, and a movie lounge**. Perfectly positioned in a **walkable community**, just steps from **High Street and Desert Ridge Marketplace**, with premier shopping, dining, and entertainment at your doorstep. Conveniently close to **JW Marriott Golf, Mayo Clinic (5 mins), and Scottsdale Quarter & Kierland Commons (10 mins)**, with **easy freeway access**. This exceptional home includes **two premium parking spaces with electric, a large private storage unit**, and **designer furniture available for purchase**. **Priced well below market value for the same model/floor plan**, this is a rare opportunity to own luxury at an unbeatable price!
Property Details
Home Type
- Condominium
Est. Annual Taxes
- $3,664
Year Built
- Built in 2023
Lot Details
- Desert faces the front of the property
- Block Wall Fence
HOA Fees
- $986 Monthly HOA Fees
Parking
- 2 Car Garage
- Electric Vehicle Home Charger
- Gated Parking
- Parking Permit Required
- Assigned Parking
- Community Parking Structure
Home Design
- Contemporary Architecture
- Wood Frame Construction
- Reflective Roof
- Stucco
Interior Spaces
- 2,175 Sq Ft Home
- 4-Story Property
- Ceiling height of 9 feet or more
- Ceiling Fan
- Gas Fireplace
- Double Pane Windows
- Roller Shields
Kitchen
- Breakfast Bar
- Gas Cooktop
- Built-In Microwave
- Kitchen Island
- Granite Countertops
Flooring
- Wood
- Carpet
- Tile
Bedrooms and Bathrooms
- 3 Bedrooms
- Primary Bathroom is a Full Bathroom
- 2.5 Bathrooms
- Dual Vanity Sinks in Primary Bathroom
- Hydromassage or Jetted Bathtub
- Bathtub With Separate Shower Stall
Accessible Home Design
- Accessible Hallway
- Doors are 32 inches wide or more
Outdoor Features
- Heated Lap Pool
- Outdoor Storage
- Built-In Barbecue
Location
- Property is near a bus stop
Schools
- Desert Trails Elementary School
- Explorer Middle School
- Pinnacle High School
Utilities
- Cooling Available
- Heating Available
Listing and Financial Details
- Tax Lot 153
- Assessor Parcel Number 212-52-517
Community Details
Overview
- Association fees include roof repair, sewer, cable TV, ground maintenance, front yard maint, gas, trash, water, roof replacement, maintenance exterior
- First Servce Association, Phone Number (480) 354-0257
- Desert Ridge Assoc Association, Phone Number (480) 551-4553
- Association Phone (480) 551-4553
- High-Rise Condominium
- Built by Statesman Group
- Toscana At Desert Ridge Condominium 5Th Amd Luxe Subdivision, Milan Floorplan
Amenities
- Theater or Screening Room
- Recreation Room
Recreation
- Community Spa
- Bike Trail
Security
- Gated with Attendant
Map
About The Luxe at Desert Ridge (Phase 1 - 4)
Home Values in the Area
Average Home Value in this Area
Tax History
| Year | Tax Paid | Tax Assessment Tax Assessment Total Assessment is a certain percentage of the fair market value that is determined by local assessors to be the total taxable value of land and additions on the property. | Land | Improvement |
|---|---|---|---|---|
| 2025 | $3,664 | $42,840 | -- | -- |
| 2024 | $102 | $40,800 | -- | -- |
| 2023 | $102 | $1,485 | $1,485 | $0 |
| 2022 | $101 | $1,470 | $1,470 | $0 |
| 2021 | $101 | $1,470 | $1,470 | $0 |
| 2020 | $98 | $1,440 | $1,440 | $0 |
| 2019 | $123 | $1,395 | $1,395 | $0 |
Property History
| Date | Event | Price | Change | Sq Ft Price |
|---|---|---|---|---|
| 04/09/2025 04/09/25 | For Rent | $6,500 | 0.0% | -- |
| 03/19/2025 03/19/25 | Price Changed | $1,229,900 | -1.6% | $565 / Sq Ft |
| 01/26/2025 01/26/25 | Price Changed | $1,249,900 | -3.8% | $575 / Sq Ft |
| 12/31/2024 12/31/24 | For Sale | $1,299,000 | -- | $597 / Sq Ft |
Deed History
| Date | Type | Sale Price | Title Company |
|---|---|---|---|
| Special Warranty Deed | -- | Pioneer Title | |
| Warranty Deed | -- | Pioneer Title | |
| Warranty Deed | -- | None Listed On Document |
Mortgage History
| Date | Status | Loan Amount | Loan Type |
|---|---|---|---|
| Open | $645,000 | New Conventional |
About the Listing Agent

Your Home Sold for GUARANTEED or I'll Buy it!* *NO GIMMICKS* To discuss the sale of your home call Laurel! 5 BIG REASONS TO CALL LAUREL DEVERE TO SELL YOUR HOME! 1) WE HAVE BUYERS IN WAITING- We have thousands of buyers in our database looking for a home in your area. It is likely that the buyer for your home is already in my database - Your home may already be SOLD! 2) YOUR HOME WILL SELL FASTER* Laurel Devere and her team will get your home sold fast. Laurel sells her homes at an average rate
Laurel's Other Listings
Source: Arizona Regional Multiple Listing Service (ARMLS)
MLS Number: 6797376
APN: 212-52-517
- 5250 E Deer Valley Dr Unit 206
- 5250 E Deer Valley Dr Unit 406
- 5250 E Deer Valley Dr Unit 243
- 5250 E Deer Valley Dr Unit 146
- 5250 E Deer Valley Dr Unit 343
- 5250 E Deer Valley Dr Unit 246
- 5250 E Deer Valley Dr Unit 344
- 5250 E Deer Valley Dr Unit 450
- 5250 E Deer Valley Dr Unit 403
- 5250 E Deer Valley Dr Unit 316
- 5250 E Deer Valley Dr Unit 419
- 5250 E Deer Valley Dr Unit 153
- 5250 E Deer Valley Dr Unit 348
- 5250 E Deer Valley Dr Unit 256
- 5350 E Deer Valley Dr Unit 4267
- 5350 E Deer Valley Dr Unit 2435
- 5350 E Deer Valley Dr Unit 4239
- 5350 E Deer Valley Dr Unit 1253
- 5350 E Deer Valley Dr Unit 1419
- 5350 E Deer Valley Dr Unit 2236

