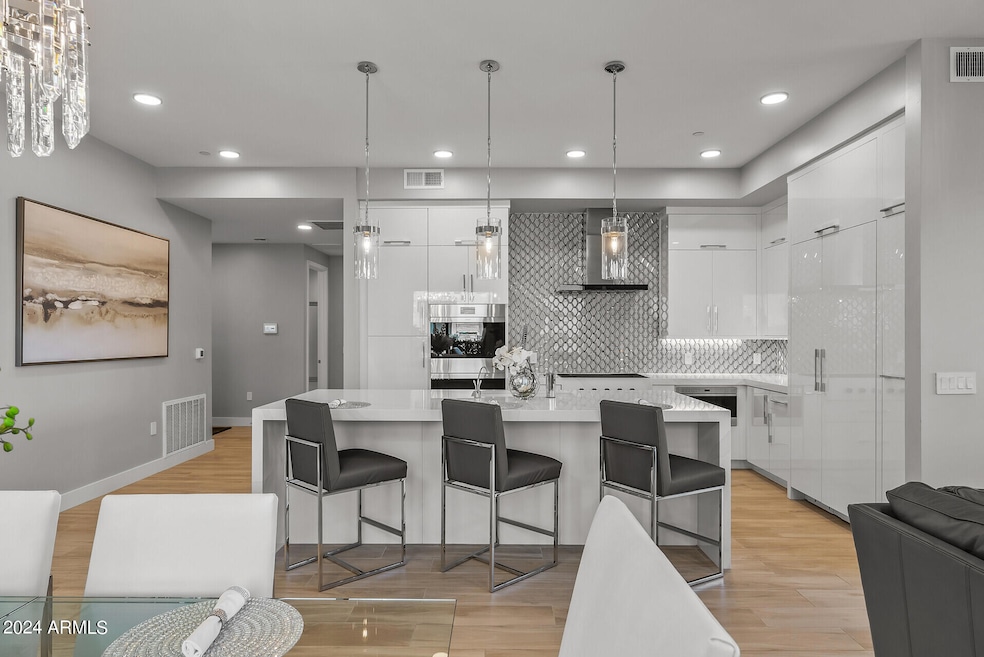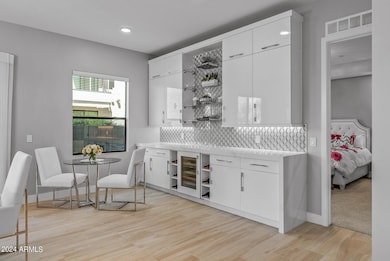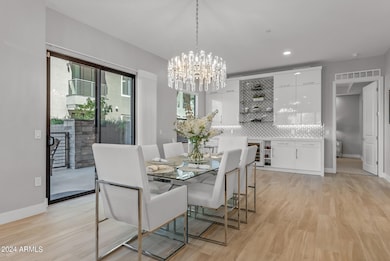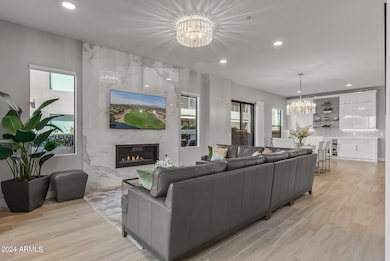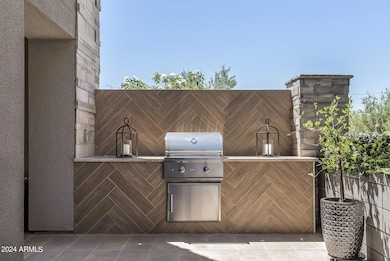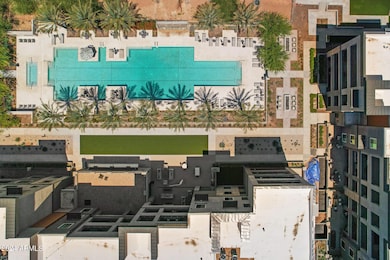
The Luxe at Desert Ridge (Phase 1 - 4) 5250 E Deer Valley Dr Unit 158 Phoenix, AZ 85054
Desert Ridge NeighborhoodHighlights
- Fitness Center
- Heated Lap Pool
- Clubhouse
- Desert Trails Elementary School Rated A
- Gated Parking
- Contemporary Architecture
About This Home
As of April 2025Seller financing available. Luxurious fully furnished condo with over $250,000 in upgrades that is move in ready. Great room and gourmet kitchen are ready for entertaining with high-end appliances. Upgraded amenities include a Sub-Zero fridge & dishwasher w/ panel fronts, bar area & 2 beverage refrigerators. Primary bedroom has slider out to deck & chandelier is a white house replica. Each bedroom has a bathroom, private patio off 2nd bdrm. Remote controlled silhouette blinds throughout. Enjoy the wrap around patio with built in BBQ. Two parking spots & storage unit in secure garage. Upscale amenities including a beautiful clubhouse with chef's kitchen, theatre room, an Olympic length pool, large fitness, infrared sauna and fire pits. Across the street from restaurants & shopping.
Last Agent to Sell the Property
Keller Williams Realty Sonoran Living License #SA711391000

Property Details
Home Type
- Condominium
Est. Annual Taxes
- $4,404
Year Built
- Built in 2023
Lot Details
- Desert faces the front and back of the property
- Wrought Iron Fence
- Block Wall Fence
HOA Fees
- $977 Monthly HOA Fees
Parking
- 2 Car Garage
- Electric Vehicle Home Charger
- Garage ceiling height seven feet or more
- Gated Parking
- Parking Permit Required
- Assigned Parking
- Community Parking Structure
Home Design
- Designed by Statesman Architects
- Contemporary Architecture
- Reflective Roof
- Stone Exterior Construction
- Stucco
Interior Spaces
- 2,319 Sq Ft Home
- 4-Story Property
- Furnished
- Ceiling height of 9 feet or more
- Gas Fireplace
- Double Pane Windows
- ENERGY STAR Qualified Windows with Low Emissivity
- Tinted Windows
- Living Room with Fireplace
- Smart Home
Kitchen
- Eat-In Kitchen
- Gas Cooktop
- Built-In Microwave
- Kitchen Island
Flooring
- Carpet
- Tile
Bedrooms and Bathrooms
- 3 Bedrooms
- Primary Bathroom is a Full Bathroom
- 3 Bathrooms
- Dual Vanity Sinks in Primary Bathroom
- Bidet
Pool
- Heated Lap Pool
- Heated Spa
- Fence Around Pool
Outdoor Features
- Outdoor Storage
- Built-In Barbecue
Schools
- Desert Trails Elementary School
- Explorer Middle School
- Pinnacle High School
Utilities
- Cooling Available
- Heating Available
- High Speed Internet
- Cable TV Available
Additional Features
- Stepless Entry
- Property is near a bus stop
Listing and Financial Details
- Tax Lot 158
- Assessor Parcel Number 212-52-522
Community Details
Overview
- Association fees include roof repair, insurance, sewer, ground maintenance, front yard maint, gas, trash, water, roof replacement, maintenance exterior
- Aam, Llc Association, Phone Number (602) 674-4355
- Desert Ridge Association, Phone Number (480) 551-4300
- Secondary HOA Phone (602) 674-4355
- Association Phone (480) 551-4300
- High-Rise Condominium
- Built by Statesman
- Toscana At Desert Ridge Condominium 5Th Amd Subdivision, Fleur Floorplan
Amenities
- Theater or Screening Room
- Recreation Room
Recreation
- Community Spa
- Bike Trail
Map
About The Luxe at Desert Ridge (Phase 1 - 4)
Home Values in the Area
Average Home Value in this Area
Property History
| Date | Event | Price | Change | Sq Ft Price |
|---|---|---|---|---|
| 04/07/2025 04/07/25 | Sold | $1,450,000 | -8.2% | $625 / Sq Ft |
| 02/25/2025 02/25/25 | Pending | -- | -- | -- |
| 02/23/2025 02/23/25 | Price Changed | $1,579,000 | -6.0% | $681 / Sq Ft |
| 09/19/2024 09/19/24 | For Sale | $1,679,000 | -- | $724 / Sq Ft |
Tax History
| Year | Tax Paid | Tax Assessment Tax Assessment Total Assessment is a certain percentage of the fair market value that is determined by local assessors to be the total taxable value of land and additions on the property. | Land | Improvement |
|---|---|---|---|---|
| 2025 | $4,404 | $44,248 | -- | -- |
| 2024 | $102 | $42,141 | -- | -- |
| 2023 | $102 | $1,485 | $1,485 | $0 |
| 2022 | $101 | $1,470 | $1,470 | $0 |
| 2021 | $101 | $1,470 | $1,470 | $0 |
| 2020 | $98 | $1,440 | $1,440 | $0 |
| 2019 | $123 | $1,395 | $1,395 | $0 |
Mortgage History
| Date | Status | Loan Amount | Loan Type |
|---|---|---|---|
| Open | $450,000 | New Conventional | |
| Previous Owner | $860,462 | New Conventional |
Deed History
| Date | Type | Sale Price | Title Company |
|---|---|---|---|
| Warranty Deed | $1,450,000 | Security Title Agency | |
| Warranty Deed | -- | Pioneer Title | |
| Special Warranty Deed | $1,229,232 | Pioneer Title | |
| Warranty Deed | -- | None Listed On Document |
Similar Homes in the area
Source: Arizona Regional Multiple Listing Service (ARMLS)
MLS Number: 6759771
APN: 212-52-522
- 5250 E Deer Valley Dr Unit 440
- 5250 E Deer Valley Dr Unit 206
- 5250 E Deer Valley Dr Unit 406
- 5250 E Deer Valley Dr Unit 243
- 5250 E Deer Valley Dr Unit 146
- 5250 E Deer Valley Dr Unit 343
- 5250 E Deer Valley Dr Unit 246
- 5250 E Deer Valley Dr Unit 344
- 5250 E Deer Valley Dr Unit 450
- 5250 E Deer Valley Dr Unit 403
- 5250 E Deer Valley Dr Unit 316
- 5250 E Deer Valley Dr Unit 419
- 5250 E Deer Valley Dr Unit 153
- 5250 E Deer Valley Dr Unit 348
- 5250 E Deer Valley Dr Unit 256
- 5350 E Deer Valley Dr Unit 4267
- 5350 E Deer Valley Dr Unit 2435
- 5350 E Deer Valley Dr Unit 4239
- 5350 E Deer Valley Dr Unit 1253
- 5350 E Deer Valley Dr Unit 1419
