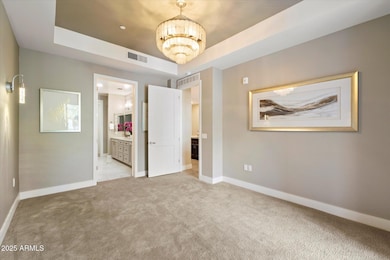
The Luxe at Desert Ridge (Phase 1 - 4) 5250 E Deer Valley Dr Unit 206 Phoenix, AZ 85054
Desert Ridge NeighborhoodEstimated payment $8,491/month
Highlights
- Gated with Attendant
- Clubhouse
- 1 Fireplace
- Desert Trails Elementary School Rated A
- Wood Flooring
- Granite Countertops
About This Home
Stunning former LUXE model with the largest outdoor patio space imaginable. This generous outdoor living is ideal for hosting friends and family. The chef will love the Wolf, Subzero, and Asko appliances flanked by a large waterfall granite island with extra cabinets. Also enjoy cooking on the roof top BBQ! If you love cooking, entertaining, and having an abundance of indoor/outdoor space then you have found it! This spacious 2 bedroom plus den/office split bedroom plan epitomizes luxury! The amenities are world class and this unit is located in the premium building with easy proximity to the Olympic size pool, fitness center, and secure mail room. Adjacent to MAYO hospital, Desert Ridge shopping and dining, as well as this central location for easy commuting around the Valley!
Open House Schedule
-
Sunday, April 27, 202511:00 am to 1:00 pm4/27/2025 11:00:00 AM +00:004/27/2025 1:00:00 PM +00:00Add to Calendar
Property Details
Home Type
- Condominium
Est. Annual Taxes
- $3,352
Year Built
- Built in 2023
HOA Fees
- $957 Monthly HOA Fees
Parking
- 2 Car Garage
Home Design
- Wood Frame Construction
- Built-Up Roof
- Stucco
Interior Spaces
- 1,781 Sq Ft Home
- 4-Story Property
- Ceiling height of 9 feet or more
- 1 Fireplace
- Double Pane Windows
- Low Emissivity Windows
Kitchen
- Breakfast Bar
- Gas Cooktop
- Built-In Microwave
- Kitchen Island
- Granite Countertops
Flooring
- Wood
- Tile
Bedrooms and Bathrooms
- 2 Bedrooms
- Primary Bathroom is a Full Bathroom
- 2.5 Bathrooms
- Dual Vanity Sinks in Primary Bathroom
Outdoor Features
- Outdoor Storage
- Built-In Barbecue
Schools
- Desert Trails Elementary School
- Explorer Middle School
- Pinnacle High School
Utilities
- Cooling Available
- Heating System Uses Natural Gas
- High Speed Internet
- Cable TV Available
Additional Features
- No Interior Steps
- Property is near a bus stop
Listing and Financial Details
- Tax Lot 206
- Assessor Parcel Number 212-52-527
Community Details
Overview
- Association fees include maintenance exterior
- First Service Reside Association, Phone Number (800) 354-0257
- Desert Ridge Comm An Association, Phone Number (480) 551-4553
- Association Phone (480) 551-4553
- Built by Statesman
- Toscana At Desert Luxe Subdivision
Amenities
- Theater or Screening Room
- Recreation Room
Recreation
- Community Spa
Security
- Gated with Attendant
Map
About The Luxe at Desert Ridge (Phase 1 - 4)
Home Values in the Area
Average Home Value in this Area
Tax History
| Year | Tax Paid | Tax Assessment Tax Assessment Total Assessment is a certain percentage of the fair market value that is determined by local assessors to be the total taxable value of land and additions on the property. | Land | Improvement |
|---|---|---|---|---|
| 2025 | $3,352 | $39,707 | -- | -- |
| 2024 | $102 | $37,817 | -- | -- |
| 2023 | $102 | $1,485 | $1,485 | $0 |
| 2022 | $101 | $1,470 | $1,470 | $0 |
| 2021 | $101 | $1,470 | $1,470 | $0 |
| 2020 | $98 | $1,440 | $1,440 | $0 |
| 2019 | $123 | $1,395 | $1,395 | $0 |
Property History
| Date | Event | Price | Change | Sq Ft Price |
|---|---|---|---|---|
| 04/24/2025 04/24/25 | Price Changed | $1,299,900 | -7.1% | $730 / Sq Ft |
| 04/10/2025 04/10/25 | For Sale | $1,399,900 | -- | $786 / Sq Ft |
Deed History
| Date | Type | Sale Price | Title Company |
|---|---|---|---|
| Special Warranty Deed | $1,750,000 | Pioneer Title Agency |
Mortgage History
| Date | Status | Loan Amount | Loan Type |
|---|---|---|---|
| Open | $450,000 | New Conventional |
Similar Homes in the area
Source: Arizona Regional Multiple Listing Service (ARMLS)
MLS Number: 6844256
APN: 212-52-527
- 5250 E Deer Valley Dr Unit 440
- 5250 E Deer Valley Dr Unit 206
- 5250 E Deer Valley Dr Unit 406
- 5250 E Deer Valley Dr Unit 243
- 5250 E Deer Valley Dr Unit 146
- 5250 E Deer Valley Dr Unit 343
- 5250 E Deer Valley Dr Unit 246
- 5250 E Deer Valley Dr Unit 344
- 5250 E Deer Valley Dr Unit 450
- 5250 E Deer Valley Dr Unit 403
- 5250 E Deer Valley Dr Unit 316
- 5250 E Deer Valley Dr Unit 419
- 5250 E Deer Valley Dr Unit 348
- 5250 E Deer Valley Dr Unit 256
- 5350 E Deer Valley Dr Unit 4267
- 5350 E Deer Valley Dr Unit 2435
- 5350 E Deer Valley Dr Unit 4239
- 5350 E Deer Valley Dr Unit 1253
- 5350 E Deer Valley Dr Unit 1419
- 5350 E Deer Valley Dr Unit 2236






