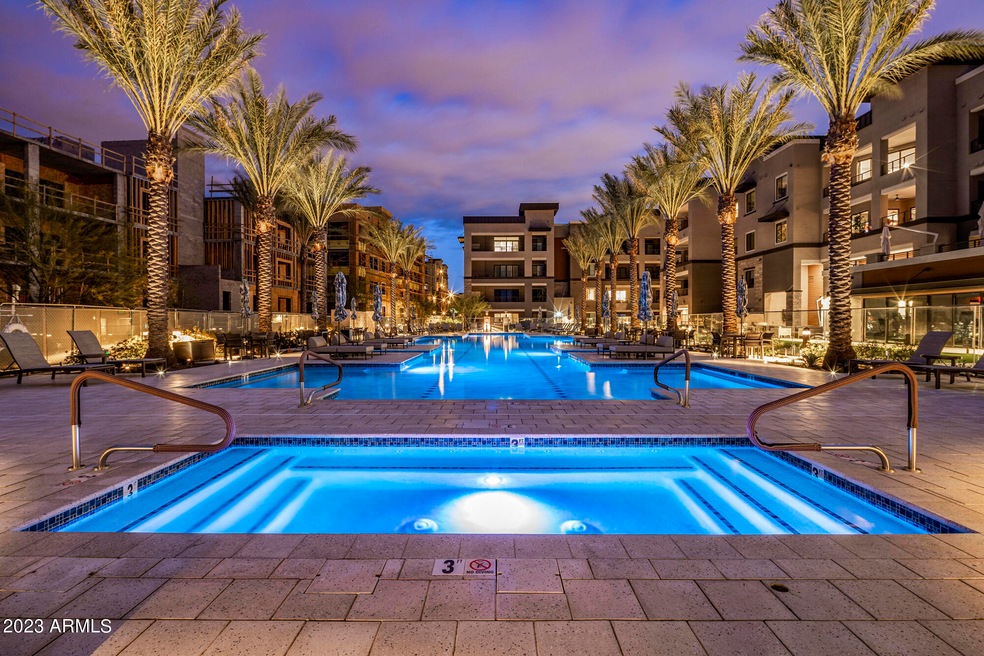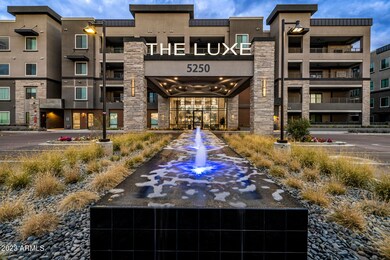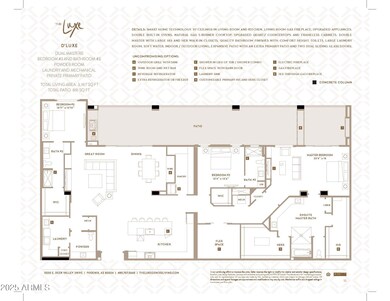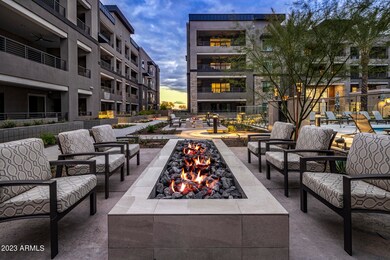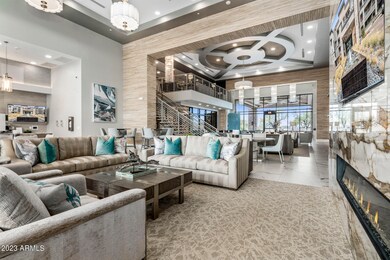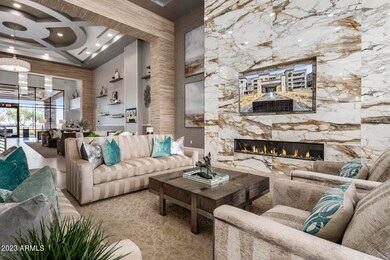
The Luxe at Desert Ridge (Phase 1 - 4) 5250 E Deer Valley Dr Unit 316 Phoenix, AZ 85054
Desert Ridge NeighborhoodEstimated payment $12,360/month
Highlights
- Fitness Center
- Transportation Service
- Unit is on the top floor
- Desert Trails Elementary School Rated A
- Gated with Attendant
- Heated Lap Pool
About This Home
''The Luxe at Desert Ridge'' NEW BUILD HOME''MODERN LUXURY LIVING. NEW FLOOR PLAN, the D'Luxe 3167 SF & 900 SF Balcony for entertaining and outdoor living. The Luxe offers resort style living at its finest. Oversized Spacious condominium, MAKE THIS YOUR OWN , Customize with Design options and upgrades, Sub-Zero appliances and your own built in gas BBQ, option of 2- way fireplace on your balcony. Home comes with 3 assigned parking stalls & a 2 large storage units next to parking. Onsite amenities, beautiful Clubhouse with chef's kitchen, theatre room, private conference center, dining room for private dinner parties, lap pool/resort style pools, large fitness w/ top of line equipment, infra-red sauna, locker rooms & yoga studio.
Property Details
Home Type
- Condominium
Est. Annual Taxes
- $104
Year Built
- Built in 2025 | Under Construction
Lot Details
- End Unit
- Two or More Common Walls
- Desert faces the front and back of the property
- Wrought Iron Fence
- Block Wall Fence
HOA Fees
- $1,906 Monthly HOA Fees
Parking
- 3 Car Garage
- Electric Vehicle Home Charger
- Garage ceiling height seven feet or more
- Gated Parking
- Parking Permit Required
- Assigned Parking
- Community Parking Structure
Home Design
- Contemporary Architecture
- Reflective Roof
- Stucco
Interior Spaces
- 3,167 Sq Ft Home
- 4-Story Property
- Ceiling Fan
- Gas Fireplace
- Double Pane Windows
- ENERGY STAR Qualified Windows with Low Emissivity
- Tinted Windows
- Roller Shields
- Living Room with Fireplace
- Smart Home
Kitchen
- Breakfast Bar
- Gas Cooktop
- Built-In Microwave
- Kitchen Island
Flooring
- Wood
- Tile
Bedrooms and Bathrooms
- 3 Bedrooms
- Primary Bathroom is a Full Bathroom
- 3.5 Bathrooms
- Dual Vanity Sinks in Primary Bathroom
- Bathtub With Separate Shower Stall
Pool
- Heated Lap Pool
- Heated Spa
Outdoor Features
- Covered patio or porch
- Outdoor Storage
- Built-In Barbecue
Location
- Unit is on the top floor
Schools
- Desert Trails Elementary School
- Explorer Middle School
- Paradise Valley High School
Utilities
- Refrigerated Cooling System
- Heating Available
- High Speed Internet
- Cable TV Available
Listing and Financial Details
- Tax Lot 316
- Assessor Parcel Number 212-52-597
Community Details
Overview
- Association fees include roof repair, insurance, sewer, pest control, ground maintenance, street maintenance, front yard maint, gas, trash, water, roof replacement, maintenance exterior
- Aam Association, Phone Number (480) 354-0257
- Luxe Assessment Association, Phone Number (480) 354-0257
- Association Phone (480) 354-0257
- High-Rise Condominium
- Built by Statesman Group
- Toscana At Desert Ridge Condominium 5Th Amd Subdivision, D'luxe Floorplan
- FHA/VA Approved Complex
Amenities
- Transportation Service
- Theater or Screening Room
- Recreation Room
Recreation
- Community Spa
- Bike Trail
Security
- Gated with Attendant
- Fire Sprinkler System
Map
About The Luxe at Desert Ridge (Phase 1 - 4)
Home Values in the Area
Average Home Value in this Area
Tax History
| Year | Tax Paid | Tax Assessment Tax Assessment Total Assessment is a certain percentage of the fair market value that is determined by local assessors to be the total taxable value of land and additions on the property. | Land | Improvement |
|---|---|---|---|---|
| 2025 | $104 | $1,048 | $1,048 | -- |
| 2024 | $102 | $998 | $998 | -- |
| 2023 | $102 | $1,485 | $1,485 | $0 |
| 2022 | $101 | $1,470 | $1,470 | $0 |
| 2021 | $101 | $1,470 | $1,470 | $0 |
| 2020 | $98 | $1,440 | $1,440 | $0 |
| 2019 | $123 | $1,395 | $1,395 | $0 |
Property History
| Date | Event | Price | Change | Sq Ft Price |
|---|---|---|---|---|
| 01/15/2025 01/15/25 | For Sale | $1,875,000 | -- | $592 / Sq Ft |
Deed History
| Date | Type | Sale Price | Title Company |
|---|---|---|---|
| Warranty Deed | -- | None Listed On Document |
Mortgage History
| Date | Status | Loan Amount | Loan Type |
|---|---|---|---|
| Open | $31,612,000 | Construction |
Similar Homes in the area
Source: Arizona Regional Multiple Listing Service (ARMLS)
MLS Number: 6805273
APN: 212-52-597
- 5250 E Deer Valley Dr Unit 440
- 5250 E Deer Valley Dr Unit 206
- 5250 E Deer Valley Dr Unit 406
- 5250 E Deer Valley Dr Unit 243
- 5250 E Deer Valley Dr Unit 146
- 5250 E Deer Valley Dr Unit 343
- 5250 E Deer Valley Dr Unit 246
- 5250 E Deer Valley Dr Unit 344
- 5250 E Deer Valley Dr Unit 450
- 5250 E Deer Valley Dr Unit 403
- 5250 E Deer Valley Dr Unit 316
- 5250 E Deer Valley Dr Unit 419
- 5250 E Deer Valley Dr Unit 153
- 5250 E Deer Valley Dr Unit 348
- 5250 E Deer Valley Dr Unit 256
- 5350 E Deer Valley Dr Unit 4267
- 5350 E Deer Valley Dr Unit 2435
- 5350 E Deer Valley Dr Unit 4239
- 5350 E Deer Valley Dr Unit 1253
- 5350 E Deer Valley Dr Unit 1419
