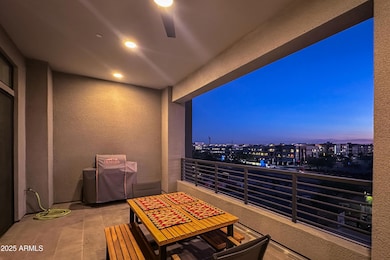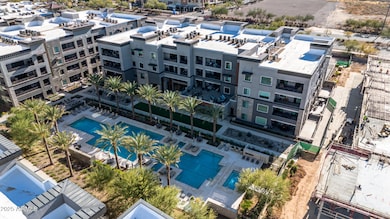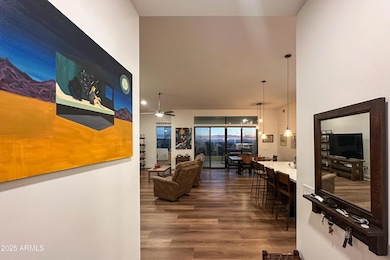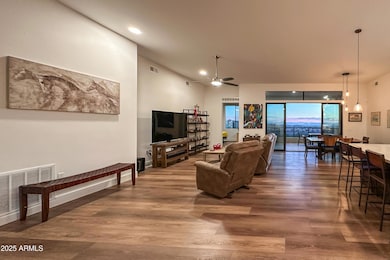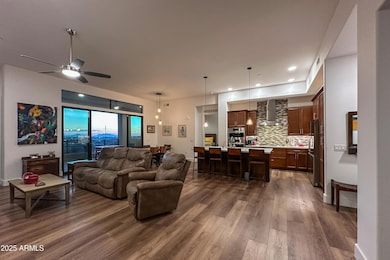
The Luxe at Desert Ridge (Phase 1 - 4) 5250 E Deer Valley Dr Unit 403 Phoenix, AZ 85054
Desert Ridge NeighborhoodEstimated payment $6,821/month
Highlights
- Fitness Center
- Gated with Attendant
- City Lights View
- Desert Trails Elementary School Rated A
- Unit is on the top floor
- Clubhouse
About This Home
Check out these stunning views! This penthouse-level condo in The Luxe at Toscana is move-in ready, boasting incredible features throughout. Step inside to discover an open living layout with breathtaking south-facing sunsets. The gourmet kitchen is a chef's dream, featuring quartz countertops, Bosch and LG appliances, and ample storage space. Adjacent to the living room is a large balcony perfect for outdoor lounging and dining, complete with a built-in BBQ grill. The spacious primary bedroom offers another entrance to the balcony, showcasing more of those stunning views. The primary bathroom features a tiled walk-in shower, dual sinks, and a spacious walk-in closet. The second bedroom includes a full en suite bathroom and an additional walk-in closet for even more storage. This community offers all the amenities you could ask for and is conveniently near the AZ-101 and AZ-51 for easy commuting, as well as Desert Ridge for shopping, dining, and entertainment. See the full list of features and upgrades!
Property Details
Home Type
- Condominium
Est. Annual Taxes
- $3,153
Year Built
- Built in 2023
HOA Fees
- $977 Monthly HOA Fees
Parking
- 2 Car Garage
- Parking Permit Required
- Assigned Parking
- Community Parking Structure
Property Views
- City Lights
Home Design
- Contemporary Architecture
- Wood Frame Construction
- Built-Up Roof
- Stucco
Interior Spaces
- 1,781 Sq Ft Home
- 4-Story Property
- Ceiling height of 9 feet or more
- Ceiling Fan
- Double Pane Windows
- Low Emissivity Windows
- Vinyl Clad Windows
- Tinted Windows
- Mechanical Sun Shade
- Vinyl Flooring
Kitchen
- Breakfast Bar
- Gas Cooktop
- Built-In Microwave
- Kitchen Island
Bedrooms and Bathrooms
- 2 Bedrooms
- 3 Bathrooms
- Dual Vanity Sinks in Primary Bathroom
Home Security
Outdoor Features
- Covered patio or porch
- Built-In Barbecue
Schools
- Desert Trails Elementary School
- Explorer Middle School
- Pinnacle High School
Utilities
- Refrigerated Cooling System
- Heating Available
- High Speed Internet
- Cable TV Available
Additional Features
- No Interior Steps
- Two or More Common Walls
- Unit is on the top floor
Listing and Financial Details
- Tax Lot 403
- Assessor Parcel Number 212-52-644
Community Details
Overview
- Association fees include roof repair, insurance, sewer, pest control, ground maintenance, street maintenance, trash, water, roof replacement, maintenance exterior
- Aam. Llc Association, Phone Number (602) 674-4335
- Desert Ridge Association, Phone Number (480) 551-4300
- Association Phone (480) 551-4300
- Built by Statesman USA
- Toscana At Desert Ridge Condominium 5Th Amd Subdivision, Dior Floorplan
Amenities
- Theater or Screening Room
- Recreation Room
Recreation
- Community Spa
- Bike Trail
Security
- Gated with Attendant
- Fire Sprinkler System
Map
About The Luxe at Desert Ridge (Phase 1 - 4)
Home Values in the Area
Average Home Value in this Area
Tax History
| Year | Tax Paid | Tax Assessment Tax Assessment Total Assessment is a certain percentage of the fair market value that is determined by local assessors to be the total taxable value of land and additions on the property. | Land | Improvement |
|---|---|---|---|---|
| 2025 | $3,153 | $37,372 | -- | -- |
| 2024 | $102 | $37,817 | -- | -- |
| 2023 | $102 | $1,485 | $1,485 | $0 |
| 2022 | $101 | $1,470 | $1,470 | $0 |
| 2021 | $101 | $1,470 | $1,470 | $0 |
| 2020 | $98 | $1,440 | $1,440 | $0 |
| 2019 | $123 | $1,395 | $1,395 | $0 |
Property History
| Date | Event | Price | Change | Sq Ft Price |
|---|---|---|---|---|
| 01/23/2025 01/23/25 | Price Changed | $1,000,000 | -9.1% | $561 / Sq Ft |
| 01/16/2025 01/16/25 | For Sale | $1,100,000 | -- | $618 / Sq Ft |
Deed History
| Date | Type | Sale Price | Title Company |
|---|---|---|---|
| Special Warranty Deed | $697,896 | Pioneer Title |
Mortgage History
| Date | Status | Loan Amount | Loan Type |
|---|---|---|---|
| Open | $250,000 | New Conventional |
Similar Homes in Phoenix, AZ
Source: Arizona Regional Multiple Listing Service (ARMLS)
MLS Number: 6805781
APN: 212-52-644
- 5250 E Deer Valley Dr Unit 440
- 5250 E Deer Valley Dr Unit 206
- 5250 E Deer Valley Dr Unit 406
- 5250 E Deer Valley Dr Unit 243
- 5250 E Deer Valley Dr Unit 146
- 5250 E Deer Valley Dr Unit 343
- 5250 E Deer Valley Dr Unit 246
- 5250 E Deer Valley Dr Unit 344
- 5250 E Deer Valley Dr Unit 450
- 5250 E Deer Valley Dr Unit 403
- 5250 E Deer Valley Dr Unit 316
- 5250 E Deer Valley Dr Unit 419
- 5250 E Deer Valley Dr Unit 153
- 5250 E Deer Valley Dr Unit 348
- 5250 E Deer Valley Dr Unit 256
- 5350 E Deer Valley Dr Unit 4267
- 5350 E Deer Valley Dr Unit 2435
- 5350 E Deer Valley Dr Unit 4239
- 5350 E Deer Valley Dr Unit 1253
- 5350 E Deer Valley Dr Unit 1419

