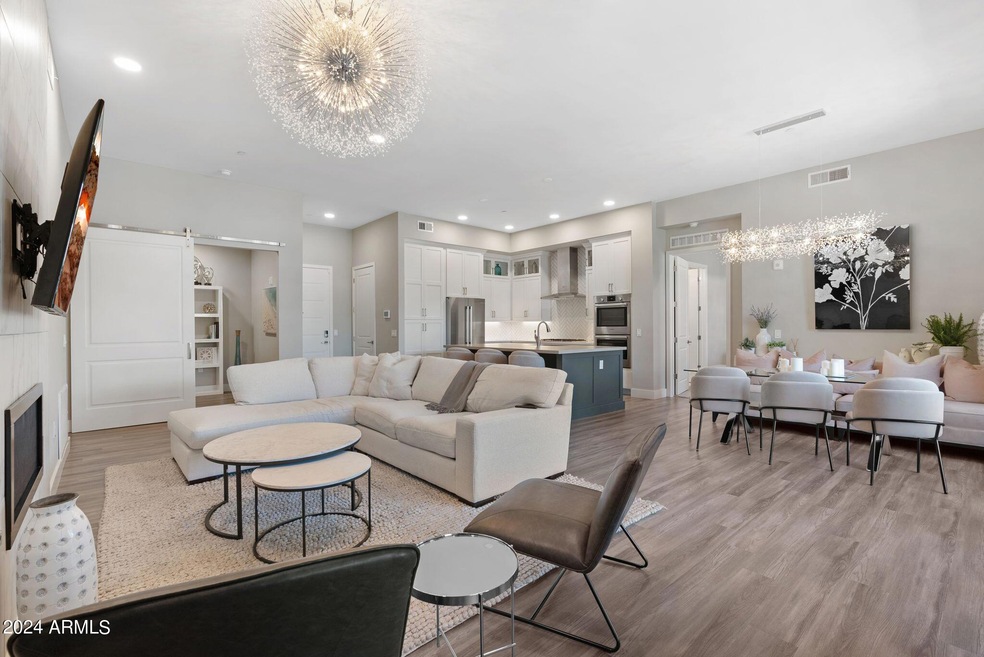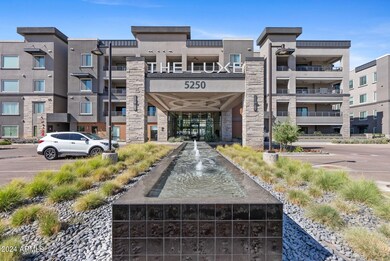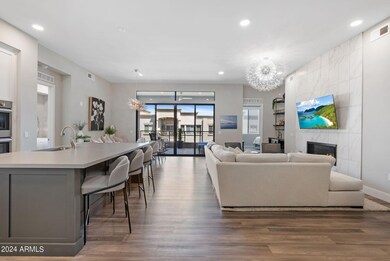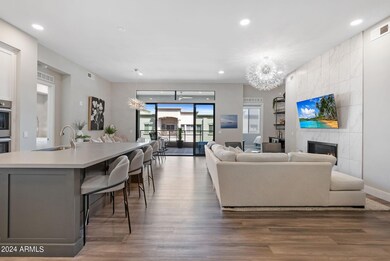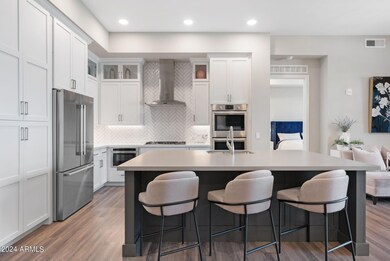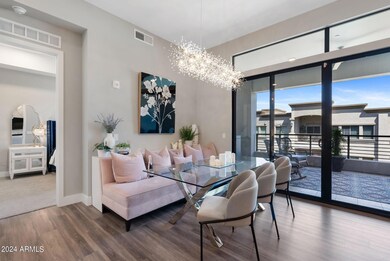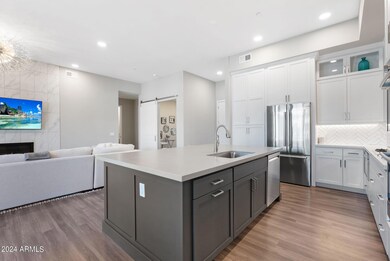
The Luxe at Desert Ridge (Phase 1 - 4) 5250 E Deer Valley Dr Unit 457 Phoenix, AZ 85054
Desert Ridge NeighborhoodHighlights
- Fitness Center
- Gated with Attendant
- Heated Lap Pool
- Desert Trails Elementary School Rated A
- Unit is on the top floor
- Two Primary Bathrooms
About This Home
As of October 2024This better than new 2 bed, 2.5 bath + bonus room, turnkey penthouse level condo has 11' ceilings, 2 ensuite masters with custom blackout remote-controlled shades in both bedrooms. Model with largest closets, custom designed. Custom bar with built in fridge. The patio with built-in BBQ is perfect for private gatherings. 2 car parking stalls in the gated garage with a 12x6 storage unit included . LUXE has a movie room, party area and a well equipped gym, a resort style pool & hot tub, infrared sauna, & firepits. The clubhouse features meeting spaces, a large entertaining kitchen & coffee bar. Located across the street from Desert Ridge Shopping Center and High Street an Urban, upscale district with specialty salons, fashion boutiques, trendy bars & gourmet restaurants. Minutes from the 101
Last Buyer's Agent
Non-MLS Agent
Non-MLS Office
Property Details
Home Type
- Condominium
Est. Annual Taxes
- $102
Year Built
- Built in 2022
Lot Details
- Desert faces the front of the property
- 1 Common Wall
- Wrought Iron Fence
- Block Wall Fence
HOA Fees
- $937 Monthly HOA Fees
Parking
- 2 Car Garage
- Garage ceiling height seven feet or more
- Assigned Parking
- Community Parking Structure
Home Design
- Contemporary Architecture
- Wood Frame Construction
- Reflective Roof
- Stucco
Interior Spaces
- 1,781 Sq Ft Home
- 4-Story Property
- Ceiling height of 9 feet or more
- Ceiling Fan
- Gas Fireplace
- Double Pane Windows
- Low Emissivity Windows
- Tinted Windows
- Roller Shields
- Family Room with Fireplace
- Smart Home
Kitchen
- Eat-In Kitchen
- Breakfast Bar
- Gas Cooktop
- Built-In Microwave
Flooring
- Carpet
- Laminate
- Stone
Bedrooms and Bathrooms
- 2 Bedrooms
- Two Primary Bathrooms
- Primary Bathroom is a Full Bathroom
- 2.5 Bathrooms
- Dual Vanity Sinks in Primary Bathroom
Accessible Home Design
- Accessible Hallway
- No Interior Steps
Pool
- Heated Lap Pool
- Heated Spa
Outdoor Features
- Built-In Barbecue
Location
- Unit is on the top floor
- Property is near a bus stop
Schools
- Desert Trails Elementary School
- Explorer Middle School
- Paradise Valley High School
Utilities
- Refrigerated Cooling System
- Heating Available
- Water Filtration System
- High Speed Internet
- Cable TV Available
Listing and Financial Details
- Tax Lot 457
- Assessor Parcel Number 212-52-691
Community Details
Overview
- Association fees include roof repair, sewer, ground maintenance, front yard maint, gas, trash, water, roof replacement, maintenance exterior
- Ccmc Association, Phone Number (480) 921-7500
- Luxe Association, Phone Number (480) 921-7500
- Association Phone (480) 921-7500
- High-Rise Condominium
- Built by Statesmen
- Toscana At Desert Ridge Condominium 5Th Amd Subdivision, Dior Floorplan
Amenities
- Recreation Room
Recreation
- Community Spa
- Bike Trail
Security
- Gated with Attendant
Map
About The Luxe at Desert Ridge (Phase 1 - 4)
Home Values in the Area
Average Home Value in this Area
Property History
| Date | Event | Price | Change | Sq Ft Price |
|---|---|---|---|---|
| 10/03/2024 10/03/24 | Sold | $1,040,000 | -4.1% | $584 / Sq Ft |
| 05/09/2024 05/09/24 | Price Changed | $1,085,000 | 0.0% | $609 / Sq Ft |
| 05/09/2024 05/09/24 | For Sale | $1,085,000 | -- | $609 / Sq Ft |
Tax History
| Year | Tax Paid | Tax Assessment Tax Assessment Total Assessment is a certain percentage of the fair market value that is determined by local assessors to be the total taxable value of land and additions on the property. | Land | Improvement |
|---|---|---|---|---|
| 2025 | $3,153 | $37,372 | -- | -- |
| 2024 | $102 | $37,817 | -- | -- |
| 2023 | $102 | $1,485 | $1,485 | $0 |
| 2022 | $101 | $1,470 | $1,470 | $0 |
| 2021 | $101 | $1,470 | $1,470 | $0 |
| 2020 | $98 | $1,440 | $1,440 | $0 |
| 2019 | $123 | $1,395 | $1,395 | $0 |
Mortgage History
| Date | Status | Loan Amount | Loan Type |
|---|---|---|---|
| Previous Owner | $650,000 | New Conventional |
Deed History
| Date | Type | Sale Price | Title Company |
|---|---|---|---|
| Warranty Deed | $1,040,000 | Fidelity National Title Agency | |
| Warranty Deed | -- | -- | |
| Special Warranty Deed | $920,000 | Pioneer Title | |
| Warranty Deed | -- | Pioneer Title | |
| Warranty Deed | -- | None Listed On Document |
Similar Homes in Phoenix, AZ
Source: Arizona Regional Multiple Listing Service (ARMLS)
MLS Number: 6701158
APN: 212-52-691
- 5250 E Deer Valley Dr Unit 440
- 5250 E Deer Valley Dr Unit 206
- 5250 E Deer Valley Dr Unit 406
- 5250 E Deer Valley Dr Unit 243
- 5250 E Deer Valley Dr Unit 146
- 5250 E Deer Valley Dr Unit 343
- 5250 E Deer Valley Dr Unit 246
- 5250 E Deer Valley Dr Unit 344
- 5250 E Deer Valley Dr Unit 450
- 5250 E Deer Valley Dr Unit 403
- 5250 E Deer Valley Dr Unit 316
- 5250 E Deer Valley Dr Unit 419
- 5250 E Deer Valley Dr Unit 153
- 5250 E Deer Valley Dr Unit 348
- 5250 E Deer Valley Dr Unit 256
- 5350 E Deer Valley Dr Unit 4267
- 5350 E Deer Valley Dr Unit 2435
- 5350 E Deer Valley Dr Unit 4239
- 5350 E Deer Valley Dr Unit 1253
- 5350 E Deer Valley Dr Unit 1419
