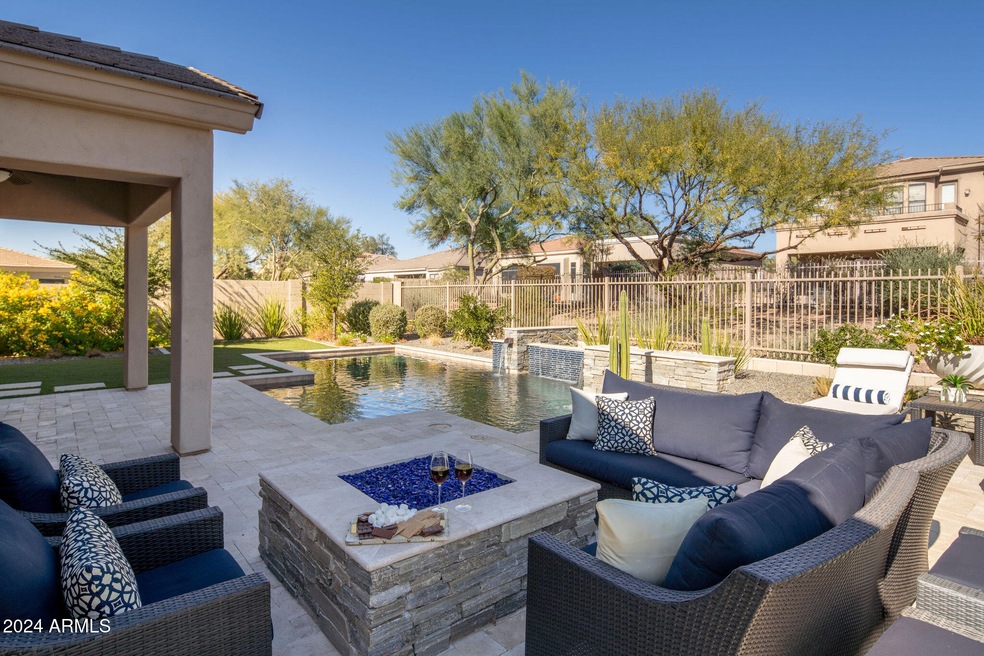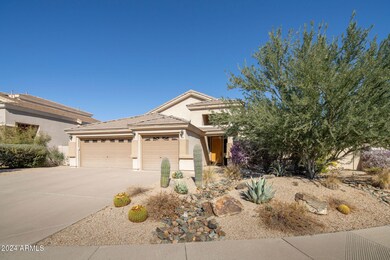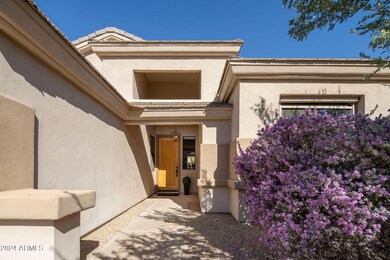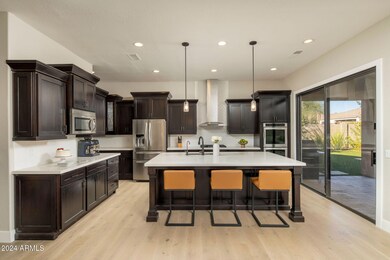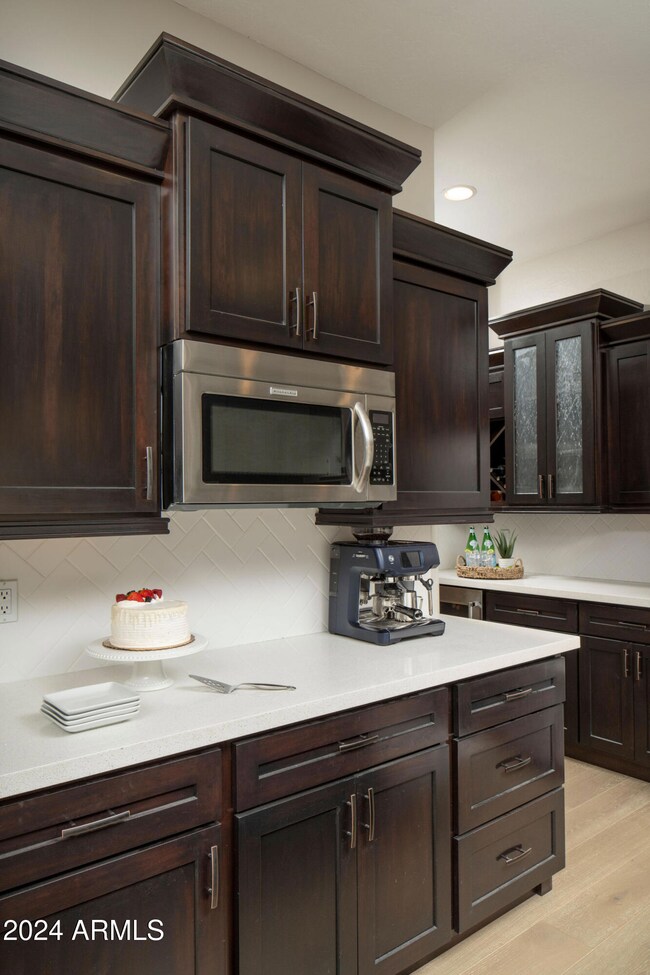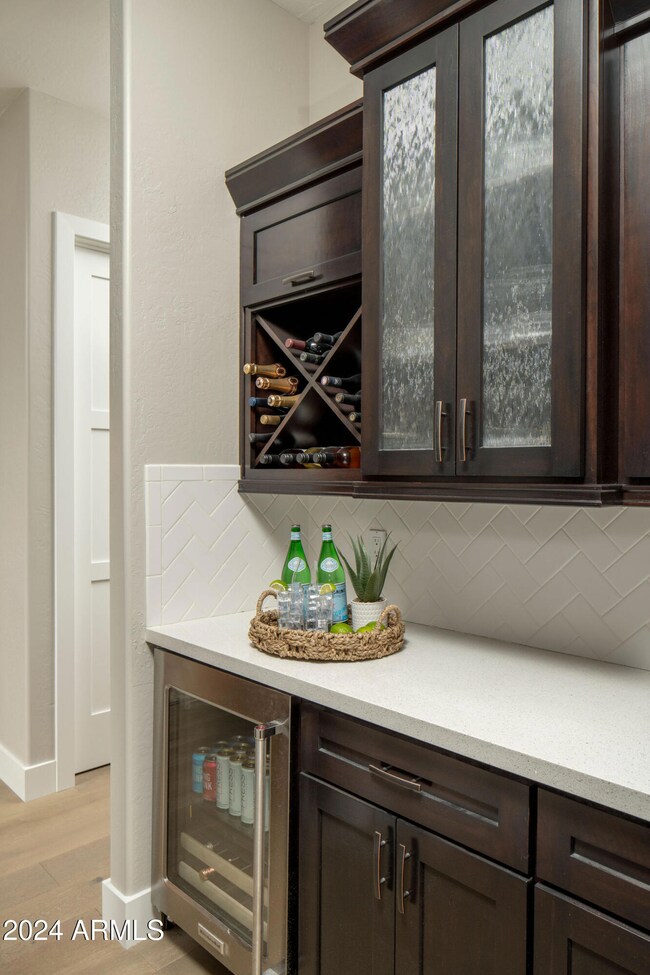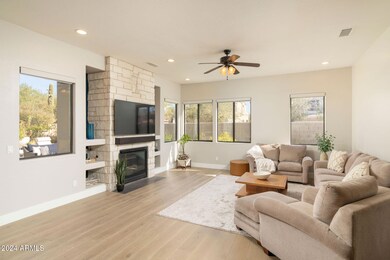
5250 E Herrera Dr Phoenix, AZ 85054
Desert Ridge NeighborhoodHighlights
- Golf Course Community
- Private Pool
- Santa Barbara Architecture
- Desert Trails Elementary School Rated A
- Wood Flooring
- Hydromassage or Jetted Bathtub
About This Home
As of December 2024The total package awaits on a stunning view lot with an impressive list of upgrades. This beautifully remodeled home features all new - roof, HVAC, white oak hardwood floors, insulation, updated kitchen and baths & fresh paint throughout (walls, ceilings, baseboards, doors). The kitchen shines with quartz counters, a Butler's pantry & walk-in pantry. The primary bath is a spa-like retreat with a marble-tiled Rain shower, 4 Kohler body jets, and a Kohler air tub (130 jets). Living spaces include solid core doors, custom baseboards, a stylish fireplace surround & recessed lighting. Step into a lush backyard oasis with a new pool, travertine patio, gas fire pit, and turf lawn. Enjoy all Desert Ridge has to offer: Desert Ridge Marketplace, High Street, Wildfire Golf, JW Marriott & more!
Home Details
Home Type
- Single Family
Est. Annual Taxes
- $3,645
Year Built
- Built in 1999
Lot Details
- 8,349 Sq Ft Lot
- Desert faces the front and back of the property
- Wrought Iron Fence
- Block Wall Fence
- Artificial Turf
- Corner Lot
- Front and Back Yard Sprinklers
- Sprinklers on Timer
HOA Fees
- $48 Monthly HOA Fees
Parking
- 3 Car Direct Access Garage
- Garage Door Opener
Home Design
- Santa Barbara Architecture
- Wood Frame Construction
- Tile Roof
- Stucco
Interior Spaces
- 1,878 Sq Ft Home
- 1-Story Property
- Ceiling height of 9 feet or more
- Ceiling Fan
- Gas Fireplace
- Double Pane Windows
- Living Room with Fireplace
Kitchen
- Breakfast Bar
- Gas Cooktop
- Built-In Microwave
- Kitchen Island
Flooring
- Wood
- Tile
Bedrooms and Bathrooms
- 3 Bedrooms
- Remodeled Bathroom
- Primary Bathroom is a Full Bathroom
- 2 Bathrooms
- Dual Vanity Sinks in Primary Bathroom
- Hydromassage or Jetted Bathtub
- Bathtub With Separate Shower Stall
Accessible Home Design
- No Interior Steps
Pool
- Private Pool
- Pool Pump
Outdoor Features
- Covered patio or porch
- Fire Pit
- Playground
Schools
- Desert Trails Elementary School
- Explorer Middle School
- Pinnacle High School
Utilities
- Refrigerated Cooling System
- Heating System Uses Natural Gas
- Water Filtration System
- Water Softener
- High Speed Internet
- Cable TV Available
Listing and Financial Details
- Legal Lot and Block 69 / 2004
- Assessor Parcel Number 212-37-490
Community Details
Overview
- Association fees include ground maintenance
- 1St Service Resid Association, Phone Number (480) 551-4300
- Built by Elliott Homes
- Desert Ridge Lot 31 Subdivision
Recreation
- Golf Course Community
- Bike Trail
Map
Home Values in the Area
Average Home Value in this Area
Property History
| Date | Event | Price | Change | Sq Ft Price |
|---|---|---|---|---|
| 12/18/2024 12/18/24 | Sold | $885,000 | -1.1% | $471 / Sq Ft |
| 11/26/2024 11/26/24 | Pending | -- | -- | -- |
| 11/22/2024 11/22/24 | For Sale | $895,000 | +118.0% | $477 / Sq Ft |
| 12/03/2015 12/03/15 | Sold | $410,500 | -5.6% | $219 / Sq Ft |
| 10/27/2015 10/27/15 | Pending | -- | -- | -- |
| 10/01/2015 10/01/15 | For Sale | $435,000 | -- | $232 / Sq Ft |
Tax History
| Year | Tax Paid | Tax Assessment Tax Assessment Total Assessment is a certain percentage of the fair market value that is determined by local assessors to be the total taxable value of land and additions on the property. | Land | Improvement |
|---|---|---|---|---|
| 2025 | $3,645 | $42,651 | -- | -- |
| 2024 | $3,557 | $40,620 | -- | -- |
| 2023 | $3,557 | $53,980 | $10,790 | $43,190 |
| 2022 | $3,515 | $43,130 | $8,620 | $34,510 |
| 2021 | $3,541 | $40,020 | $8,000 | $32,020 |
| 2020 | $3,420 | $37,370 | $7,470 | $29,900 |
| 2019 | $3,435 | $35,850 | $7,170 | $28,680 |
| 2018 | $3,310 | $32,260 | $6,450 | $25,810 |
| 2017 | $3,161 | $31,260 | $6,250 | $25,010 |
| 2016 | $3,111 | $31,200 | $6,240 | $24,960 |
| 2015 | $2,886 | $31,530 | $6,300 | $25,230 |
Mortgage History
| Date | Status | Loan Amount | Loan Type |
|---|---|---|---|
| Previous Owner | $439,050 | New Conventional | |
| Previous Owner | $436,000 | New Conventional | |
| Previous Owner | $392,000 | New Conventional | |
| Previous Owner | $369,450 | New Conventional | |
| Previous Owner | $45,000 | Credit Line Revolving | |
| Previous Owner | $235,800 | New Conventional | |
| Previous Owner | $50,000 | Credit Line Revolving | |
| Previous Owner | $199,000 | Stand Alone Refi Refinance Of Original Loan | |
| Previous Owner | $204,000 | No Value Available | |
| Previous Owner | $202,350 | New Conventional |
Deed History
| Date | Type | Sale Price | Title Company |
|---|---|---|---|
| Warranty Deed | $885,000 | Chicago Title Agency | |
| Warranty Deed | $885,000 | Chicago Title Agency | |
| Warranty Deed | $410,500 | Fidelity Natl Title Agency | |
| Interfamily Deed Transfer | -- | Title Agency Inc | |
| Interfamily Deed Transfer | -- | Grand Canyon Title Agency In | |
| Interfamily Deed Transfer | -- | Grand Canyon Title Agency In | |
| Interfamily Deed Transfer | -- | Chicago Title Insurance Co | |
| Interfamily Deed Transfer | -- | -- | |
| Warranty Deed | $218,370 | Security Title Agency | |
| Cash Sale Deed | $180,000 | Security Title Agency |
Similar Homes in the area
Source: Arizona Regional Multiple Listing Service (ARMLS)
MLS Number: 6787254
APN: 212-37-490
- 5226 E Herrera Dr
- 5234 E Estevan Rd
- 23014 N 52nd St
- 22635 N 54th Place
- 22423 N 54th Place
- 4817 E Cielo Grande Ave
- 4843 E Estevan Rd
- 22222 N 54th Way
- 22401 N 49th Place
- 22455 N 55th St
- 5473 E Herrera Dr
- 22436 N 48th St
- 22432 N 48th St
- 22231 N 55th St
- 22236 N 48th St
- 4635 E Patrick Ln
- 4611 E Casitas Del Rio Dr
- 4526 E Vista Bonita Dr
- 4516 E Walter Way
- 4720 E Adobe Dr
