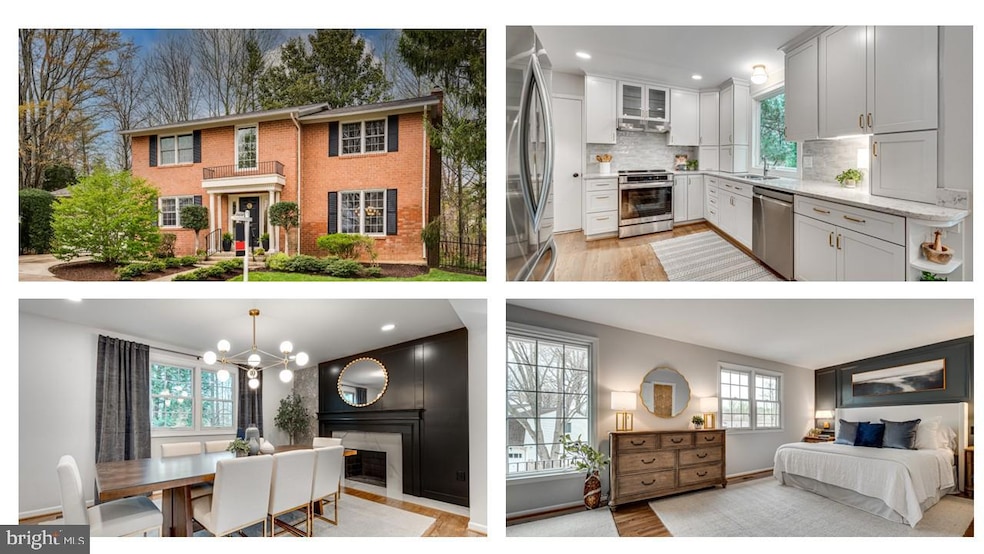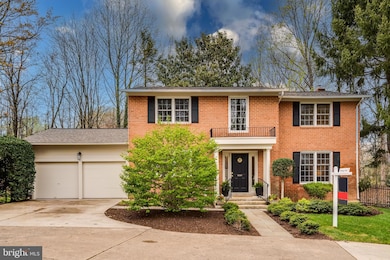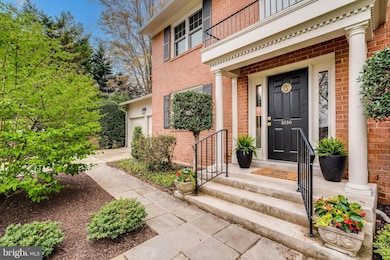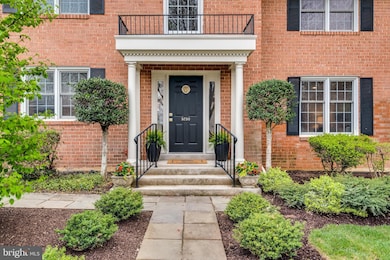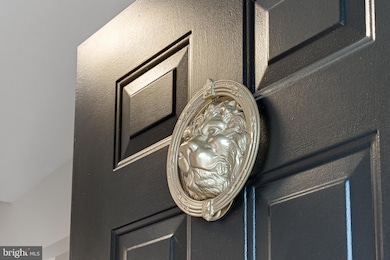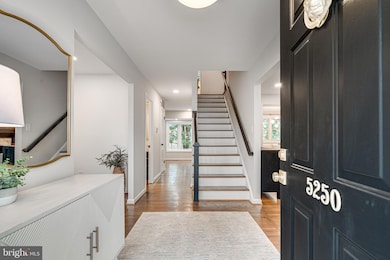
5250 Ridge Ct Fairfax, VA 22032
Estimated payment $6,802/month
Highlights
- Colonial Architecture
- Wood Flooring
- Upgraded Countertops
- Laurel Ridge Elementary School Rated A-
- Attic
- Community Pool
About This Home
Open house cancelled! Multiple offers in hand! Welcome to 5250 Ridge Court, a 5 bedroom, 3.5 bath colonial which sits at the top of a private pipestem, off a cul-de-sac in Kings Park West. We think its position on the private drive is just lovely and allows extra space for play and visiting with friends and neighbors. The yard of this home is reminiscent of that of a New York City brownstone with charming gardens and exquisite vignettes which absolutely invite exploration of this hidden and private gem. The steward of this secret garden is a majestic maple tree with a massive trunk and stately branches, overlooking a wonderland of paths through the unique gardens. The youngest to the oldest of visitors will find delight and adventure amongst those garden paths and play areas. It's simply spectacular.
The inside of this home is nearly as delightful as the exterior...or is it the other way around? From the foyer, you'll find a very well-appointed office with built-in cabinetry, quartz counters, and hardwood floors. The living room, which sits just opposite of the office, is large and light and opens itself onto the captivating dining room with fireplace, beautiful fixtures, and designer touches.
The kitchen and breakfast nook are graciously designed with exceptional windows to include a large bow window with window seat and an oversized window over the sink. Just off the kitchen sits a well-crafted and functional mudroom and pantry area with tons of storage and an abundance of style.
The main level is completed by a tasteful powder room and the entirety of the main level has recently added and/or refinished hardwood flooring.
Upstairs, you'll find four very nice-sized bedrooms and two totally renovated bathrooms. Make sure to pay close attention to the bathroom mirrors! They aren't just for gazing upon your beautiful face; they are, in fact, the loveliest of medicine cabinets and provide tons of storage.
The lower level of this distinctive home, much like the medicine cabinets, is quite handsome but also so very useful. With a sizeable family room, nice-sized bedroom, full bathroom, and large kitchenette and laundry space, this lower level could easily function as an au-pair or mother-in-law suite. Either way, someone is going to be very happy and comfortable doing the laundry.
This home is a testament to the exquisite taste and vision of its former occupant and we can't wait to show it to her! We also can't wait to see who the special next owner will be.
Roof replaced in 2023, HVAC replaced in 2023, windows replaced in 2020.
Kings Park West is itself such a special and sought-after neighborhood. There's a large lake with a 2 mile nature trail, several parks and playgrounds, tennis and sports courts, a soccer field and a KPW soccer league for the littles (seriously, so cute), 3 community pools with NO WAITING LIST, quick access to Metro bus and the VRE, and just a short distance from University Mall Theatre which has the best popcorn in Fairfax County.
Agent has interest in the property.
Home Details
Home Type
- Single Family
Est. Annual Taxes
- $9,614
Year Built
- Built in 1977
Lot Details
- 0.36 Acre Lot
- Cul-De-Sac
- Property is in excellent condition
- Property is zoned 131
HOA Fees
- $4 Monthly HOA Fees
Parking
- 2 Car Attached Garage
- 2 Driveway Spaces
- Front Facing Garage
- Garage Door Opener
Home Design
- Colonial Architecture
- Brick Exterior Construction
- Block Foundation
- Architectural Shingle Roof
Interior Spaces
- Property has 3 Levels
- Recessed Lighting
- Fireplace Mantel
- Double Hung Windows
- Bay Window
- Casement Windows
- Sliding Doors
- Six Panel Doors
- Entrance Foyer
- Family Room
- Living Room
- Dining Room
- Den
- Utility Room
- Attic
Kitchen
- Breakfast Area or Nook
- Eat-In Kitchen
- Electric Oven or Range
- Range Hood
- Dishwasher
- Upgraded Countertops
Flooring
- Wood
- Carpet
- Ceramic Tile
- Luxury Vinyl Plank Tile
Bedrooms and Bathrooms
- En-Suite Primary Bedroom
- En-Suite Bathroom
Laundry
- Laundry Room
- Electric Dryer
- Washer
Finished Basement
- Laundry in Basement
- Basement Windows
Schools
- Laurel Ridge Elementary School
- Robinson Secondary Middle School
- Robinson Secondary High School
Utilities
- Forced Air Heating and Cooling System
- Underground Utilities
- Electric Water Heater
Listing and Financial Details
- Tax Lot 1328
- Assessor Parcel Number 0684 09 1328
Community Details
Overview
- Association fees include common area maintenance
- Kings Park West Community Association
- Built by Richmarr
- Kings Park West Subdivision, Baron Floorplan
Recreation
- Community Pool
Map
Home Values in the Area
Average Home Value in this Area
Tax History
| Year | Tax Paid | Tax Assessment Tax Assessment Total Assessment is a certain percentage of the fair market value that is determined by local assessors to be the total taxable value of land and additions on the property. | Land | Improvement |
|---|---|---|---|---|
| 2024 | $8,864 | $765,150 | $283,000 | $482,150 |
| 2023 | $8,516 | $754,670 | $283,000 | $471,670 |
| 2022 | $7,800 | $682,100 | $258,000 | $424,100 |
| 2021 | $7,561 | $644,320 | $238,000 | $406,320 |
| 2020 | $7,190 | $607,510 | $223,000 | $384,510 |
| 2019 | $6,962 | $588,220 | $218,000 | $370,220 |
| 2018 | $6,654 | $578,640 | $218,000 | $360,640 |
| 2017 | $6,481 | $558,260 | $208,000 | $350,260 |
| 2016 | $6,116 | $527,960 | $193,000 | $334,960 |
| 2015 | $5,892 | $527,960 | $193,000 | $334,960 |
| 2014 | $5,731 | $514,640 | $183,000 | $331,640 |
Property History
| Date | Event | Price | Change | Sq Ft Price |
|---|---|---|---|---|
| 04/20/2025 04/20/25 | Pending | -- | -- | -- |
| 04/15/2025 04/15/25 | Price Changed | $1,074,500 | -4.5% | $339 / Sq Ft |
| 04/03/2025 04/03/25 | For Sale | $1,125,000 | -- | $355 / Sq Ft |
Deed History
| Date | Type | Sale Price | Title Company |
|---|---|---|---|
| Warranty Deed | $7,651 | None Listed On Document | |
| Gift Deed | -- | None Available |
Similar Homes in Fairfax, VA
Source: Bright MLS
MLS Number: VAFX2228750
APN: 0684-09-1328
- 5364 Laura Belle Ln
- 10316 Collingham Dr
- 10326 Collingham Dr
- 10388 Hampshire Green Ave
- 5340 Jennifer Dr
- 5223 Tooley Ct
- 5400 New London Park Dr
- 10414 Pearl St
- 10212 Grovewood Way
- 5408 Kennington Place
- 5214 Gainsborough Dr
- 5212 Gainsborough Dr
- 5255 Pumphrey Dr
- 5506 Inverness Woods Ct
- 5313 Black Oak Dr
- 5010 Gainsborough Dr
- 4915 Wycliff Ln
- 5322 Stonington Dr
- 5569 James Young Way
- 5347 Gainsborough Dr
