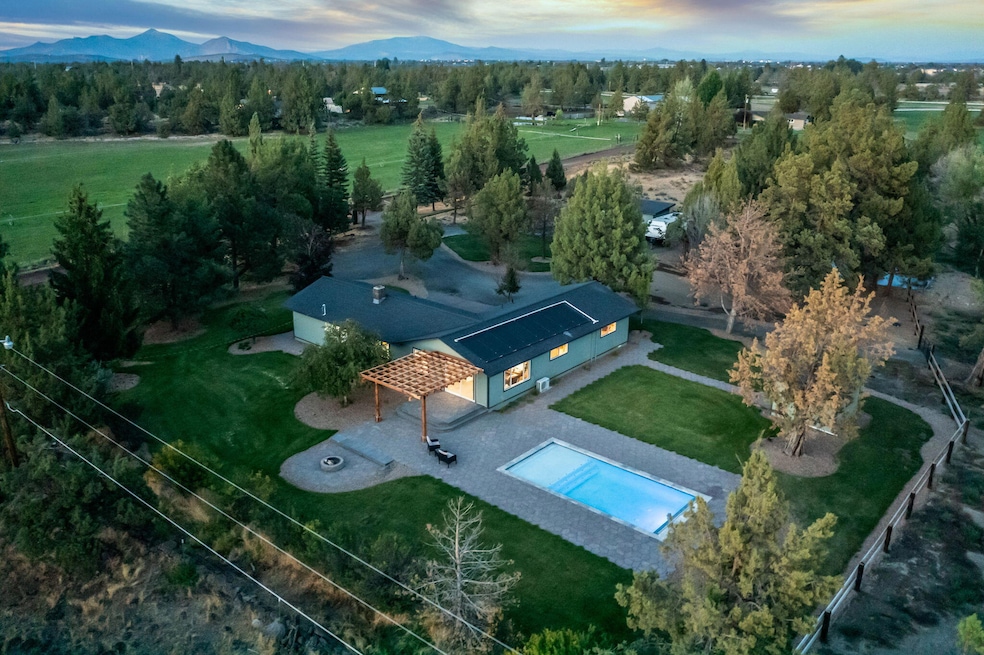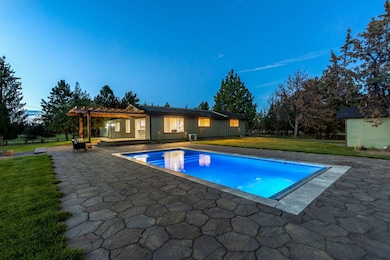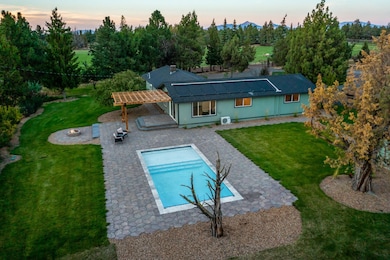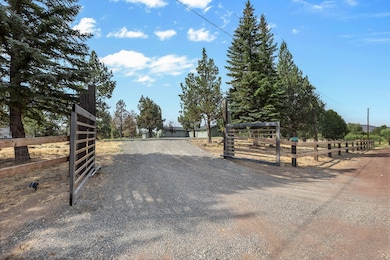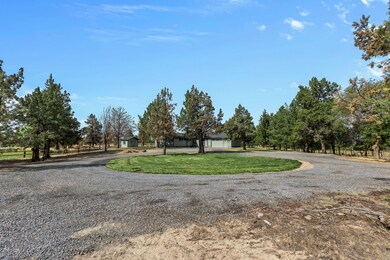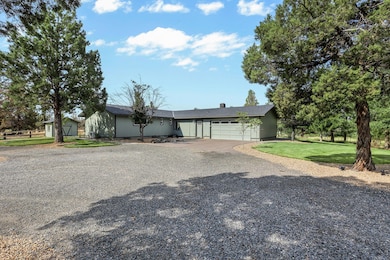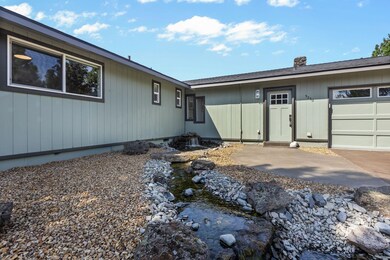
5250 SW Metolius Ave Redmond, OR 97756
Estimated payment $5,569/month
Highlights
- Horse Property
- Horse Stalls
- Outdoor Pool
- Sage Elementary School Rated A-
- Home fronts a pond
- RV Access or Parking
About This Home
Your Rural Oasis Awaits! Located in SW Redmond, minutes from town, on 4.55 acres with 2.69 acres of COID irrigation water rights - This STUNNING, elegant, ranch home, complete with a welcoming, serene water feature, wood burning fireplace, and a new inground solar-heated pool is MOVE IN READY. Sparkling and bright, you'll first notice the upgraded, luxury finishes throughout the home, including new flooring, cabinets, countertops, appliances, and fixtures - the kitchen and bathrooms you've always wanted with quartz, tile backsplashes, soft close drawers and doors, and gorgeous plumbing trim. Property boasts sheds and stalls for animal needs, irrigated pasture, a pond and inground irrigation system. Truly something for everyone with the gorgeous home, fresh epoxy flooring in the attached double car garage, spacious private & peaceful setting, and the perfect outdoor and entertainment space with the pool surrounded by patio pavers and auto cover for ease of maintenance. *PERFECT STR.
Listing Agent
Jeff Larkin Realty Brokerage Email: jeff@jefflarkinrealty.com License #200807086
Home Details
Home Type
- Single Family
Est. Annual Taxes
- $3,844
Year Built
- Built in 1974
Lot Details
- 4.55 Acre Lot
- Home fronts a pond
- Fenced
- Landscaped
- Front and Back Yard Sprinklers
- Sprinklers on Timer
- Property is zoned MUA10, MUA10
HOA Fees
- $13 Monthly HOA Fees
Parking
- 2 Car Attached Garage
- Garage Door Opener
- Gravel Driveway
- Gated Parking
- RV Access or Parking
Property Views
- Territorial
- Neighborhood
Home Design
- Traditional Architecture
- Stem Wall Foundation
- Frame Construction
- Composition Roof
Interior Spaces
- 1,452 Sq Ft Home
- 1-Story Property
- Wood Burning Fireplace
- Vinyl Clad Windows
- Family Room
- Living Room with Fireplace
Kitchen
- Breakfast Area or Nook
- Eat-In Kitchen
- Breakfast Bar
- Oven
- Cooktop
- Microwave
- Dishwasher
- Solid Surface Countertops
- Disposal
Flooring
- Laminate
- Tile
Bedrooms and Bathrooms
- 3 Bedrooms
- 2 Full Bathrooms
- Double Vanity
- Dual Flush Toilets
- Bathtub with Shower
- Bathtub Includes Tile Surround
Laundry
- Dryer
- Washer
Home Security
- Carbon Monoxide Detectors
- Fire and Smoke Detector
Outdoor Features
- Outdoor Pool
- Horse Property
- Patio
- Outdoor Water Feature
- Shed
- Storage Shed
Schools
- Sage Elementary School
- Obsidian Middle School
- Ridgeview High School
Farming
- 3 Irrigated Acres
- Pasture
Utilities
- Ductless Heating Or Cooling System
- Heating System Uses Wood
- Irrigation Water Rights
- Well
- Water Heater
- Septic Tank
- Phone Available
- Cable TV Available
Additional Features
- Solar owned by seller
- Horse Stalls
Community Details
- Aspen Valley Subdivision
- The community has rules related to covenants, conditions, and restrictions
Listing and Financial Details
- Legal Lot and Block 4 / 1
- Assessor Parcel Number 129106
Map
Home Values in the Area
Average Home Value in this Area
Tax History
| Year | Tax Paid | Tax Assessment Tax Assessment Total Assessment is a certain percentage of the fair market value that is determined by local assessors to be the total taxable value of land and additions on the property. | Land | Improvement |
|---|---|---|---|---|
| 2024 | $4,032 | $242,190 | -- | -- |
| 2023 | $3,844 | $235,140 | $0 | $0 |
| 2022 | $3,422 | $221,660 | $0 | $0 |
| 2021 | $3,422 | $215,210 | $0 | $0 |
| 2020 | $3,256 | $215,210 | $0 | $0 |
| 2019 | $3,105 | $208,950 | $0 | $0 |
| 2018 | $3,030 | $202,870 | $0 | $0 |
| 2017 | $2,962 | $196,970 | $0 | $0 |
| 2016 | $2,928 | $191,240 | $0 | $0 |
| 2015 | $2,837 | $185,670 | $0 | $0 |
| 2014 | $2,762 | $180,270 | $0 | $0 |
Property History
| Date | Event | Price | Change | Sq Ft Price |
|---|---|---|---|---|
| 03/24/2025 03/24/25 | Pending | -- | -- | -- |
| 03/21/2025 03/21/25 | Price Changed | $939,900 | -1.1% | $647 / Sq Ft |
| 12/09/2024 12/09/24 | Price Changed | $949,900 | -4.0% | $654 / Sq Ft |
| 08/28/2024 08/28/24 | For Sale | $989,000 | +88.4% | $681 / Sq Ft |
| 08/25/2023 08/25/23 | Sold | $525,000 | -12.4% | $362 / Sq Ft |
| 08/16/2023 08/16/23 | Pending | -- | -- | -- |
| 08/08/2023 08/08/23 | For Sale | $599,000 | 0.0% | $413 / Sq Ft |
| 07/24/2023 07/24/23 | Pending | -- | -- | -- |
| 07/12/2023 07/12/23 | For Sale | $599,000 | -- | $413 / Sq Ft |
Deed History
| Date | Type | Sale Price | Title Company |
|---|---|---|---|
| Personal Reps Deed | $515,000 | Deschutes Title |
Similar Homes in Redmond, OR
Source: Southern Oregon MLS
MLS Number: 220188960
APN: 129106
- 6268 W Highway 126
- 4310 SW Quartz Ave
- 4464 SW Salmon Place
- 4428 SW Salmon Place
- 1850 Redtail Hawk Dr Unit RV53-I
- 1856 Redtail Hawk Dr Unit RV51-A
- 1856 Redtail Hawk Dr Unit RVVE 51-H
- 1836 Redtail Hawk Dr Unit RV57G
- 1836 Redtail Hawk Dr Unit RV57A
- 1830 Redtail Hawk Dr Unit RV59J
- 3731 SW Newberry Ave
- 1824 Redtail Hawk Dr Unit RV61F
- 4645 SW Umatilla Ave
- 1916 Redtail Hawk Dr Unit RV45G
- 1904 SW 39th St
- 1936 Redtail Hawk Dr Unit RV39A
- 4468 SW Majestic Ave
- 1950 Redtail Hawk Dr Unit RV33
- 4107 SW Obsidian Place Unit 154
- 4114 SW Obsidian Place Unit 187
