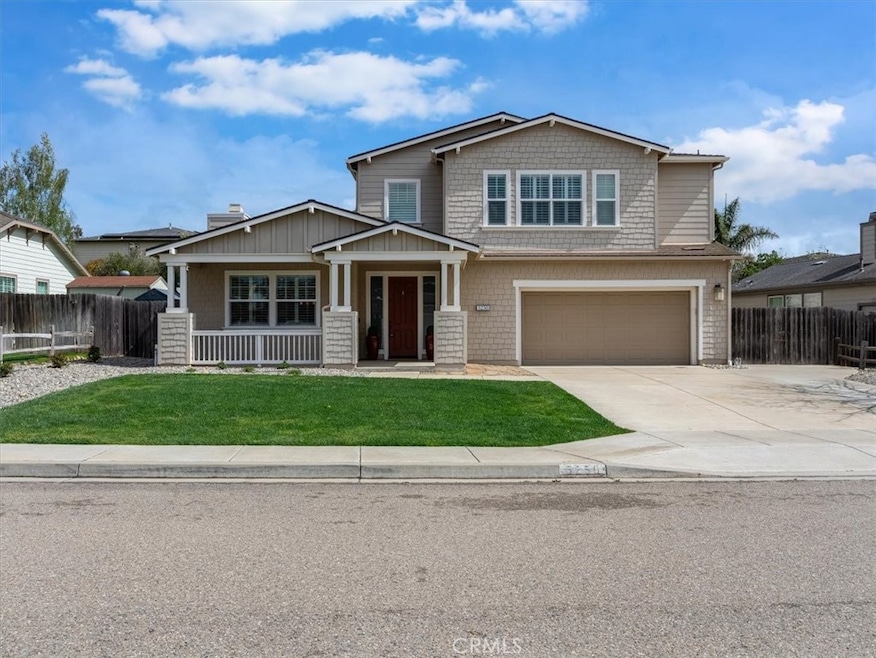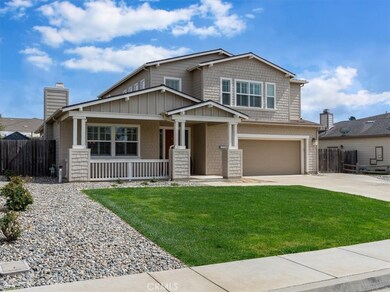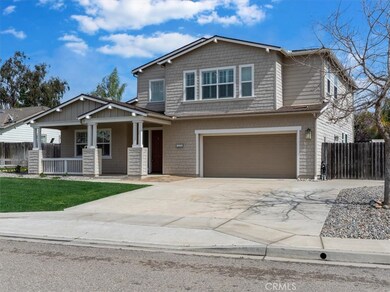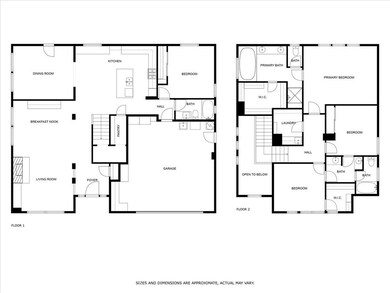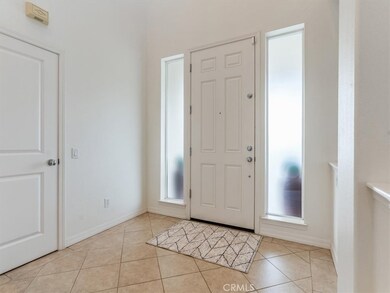
5250 Sycamore Creek Ct Santa Maria, CA 93455
Highlights
- View of Hills
- Hiking Trails
- Laundry Room
- Main Floor Bedroom
- 2 Car Attached Garage
- Jack-and-Jill Bathroom
About This Home
As of April 2025Welcome home to this outstanding Cobblestone Creek property! This spacious two-story home had a thoughtful addition put on that makes it an incredibly versatile floor plan. Upon entry you'll notice the large living room with adjacent space for dining or conversation. The large kitchen with quartz counters has a newer oven and microwave and includes a roomy walk-in pantry. The kitchen also includes a smart station area and is adjacent to the flexible room that offers a multitude of uses; think family room, private dining space, music room or recreation area! This floor plan includes a bedroom and bath downstairs. Upstairs you'll find the spacious primary suite with ensuite bath that includes a dual vanity area, separate shower and jetted tub, plus a large walk-in closet. The other two upstairs bedrooms share a bath. Plantation shutters cover most all windows and there is extra insulation for sound and energy efficiency. Outside you'll find a well-manicured and easy care backyard, with a beautiful pergola patio cover and room for play. The side yard space is wide and offers potential for parking a small boat or trailer behind the gate. The front driveway is long and wide, so plenty of parking for your residents and guests! Cobblestone Creek is located in the community of Orcutt and enjoys an amazing microclimate, with a neighborhood park, too! Its superb location is perfect for those commuting to Santa Barbara, Vandenberg SFB or San Luis County!
Last Agent to Sell the Property
Better Homes and Gardens Real Estate Haven Properties Brokerage Phone: 805-310-7208 License #01732656

Home Details
Home Type
- Single Family
Est. Annual Taxes
- $13,185
Year Built
- Built in 2006
Lot Details
- 7,841 Sq Ft Lot
- Landscaped
- Property is zoned PRD
HOA Fees
- $84 Monthly HOA Fees
Parking
- 2 Car Attached Garage
Property Views
- Hills
- Neighborhood
Home Design
- Planned Development
Interior Spaces
- 2,697 Sq Ft Home
- 2-Story Property
- Gas Fireplace
- Living Room with Fireplace
Bedrooms and Bathrooms
- 4 Bedrooms | 1 Main Level Bedroom
- Jack-and-Jill Bathroom
- 3 Full Bathrooms
Laundry
- Laundry Room
- Laundry on upper level
Additional Features
- Energy-Efficient Insulation
- Suburban Location
Listing and Financial Details
- Tax Lot 79
- Assessor Parcel Number 103780026
- $1 per year additional tax assessments
- Seller Considering Concessions
Community Details
Overview
- Cobblestone Creek/Jensen's Crossing Association, Phone Number (805) 938-3131
- Management Trust HOA
Recreation
- Hiking Trails
Map
Home Values in the Area
Average Home Value in this Area
Property History
| Date | Event | Price | Change | Sq Ft Price |
|---|---|---|---|---|
| 04/18/2025 04/18/25 | Sold | $995,000 | +2.1% | $369 / Sq Ft |
| 03/24/2025 03/24/25 | Pending | -- | -- | -- |
| 03/18/2025 03/18/25 | For Sale | $975,000 | -- | $362 / Sq Ft |
Tax History
| Year | Tax Paid | Tax Assessment Tax Assessment Total Assessment is a certain percentage of the fair market value that is determined by local assessors to be the total taxable value of land and additions on the property. | Land | Improvement |
|---|---|---|---|---|
| 2023 | $13,185 | $928,000 | $327,000 | $601,000 |
| 2022 | $11,966 | $910,000 | $321,000 | $589,000 |
| 2021 | $10,551 | $791,000 | $279,000 | $512,000 |
| 2020 | $9,411 | $688,000 | $243,000 | $445,000 |
| 2019 | $9,164 | $662,000 | $234,000 | $428,000 |
| 2018 | $9,038 | $649,000 | $229,000 | $420,000 |
| 2017 | $8,186 | $590,000 | $208,000 | $382,000 |
| 2016 | $7,406 | $536,000 | $189,000 | $347,000 |
| 2014 | $6,208 | $444,000 | $173,000 | $271,000 |
Mortgage History
| Date | Status | Loan Amount | Loan Type |
|---|---|---|---|
| Open | $215,000 | New Conventional | |
| Closed | $100,000 | Future Advance Clause Open End Mortgage | |
| Closed | $286,300 | New Conventional | |
| Closed | $31,000 | Future Advance Clause Open End Mortgage | |
| Closed | $326,000 | New Conventional | |
| Previous Owner | $350,000 | Fannie Mae Freddie Mac |
Deed History
| Date | Type | Sale Price | Title Company |
|---|---|---|---|
| Interfamily Deed Transfer | -- | Chicago Title | |
| Grant Deed | $832,000 | First American Title Company | |
| Grant Deed | -- | First American Title Company |
Similar Homes in Santa Maria, CA
Source: California Regional Multiple Listing Service (CRMLS)
MLS Number: PI25057531
APN: 103-780-026
- 5256 Pine Creek Ct
- 1613 Tuscan Way
- 1600 E Clark Ave Unit 16
- 1600 E Clark Ave Unit 115
- 1600 E Clark Ave Unit 166
- 1600 E Clark Ave Unit 36
- 1650 E Clark Ave Unit 245
- 1650 E Clark Ave Unit 292
- 1650 E Clark Ave Unit 344
- 1650 E Clark Ave Unit 350
- 1650 E Clark Ave Unit 340
- 1650 E Clark Ave Unit 284
- 1650 E Clark Ave Unit 250
- 1650 E Clark Ave Unit 212
- 1572 Rhinestone Ct
- 4881 Kenneth Ave
- 1272 Ken Ave
- 0 E Clark Ave Unit 24001220
- 5868 Leaf Springs Place
- 1523 Copperberry Way
