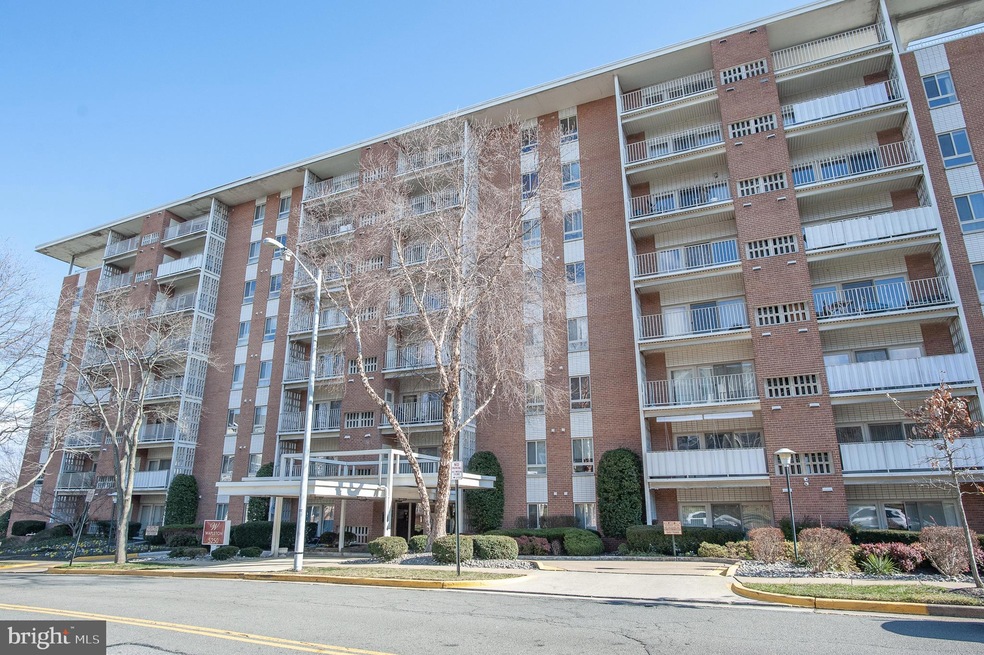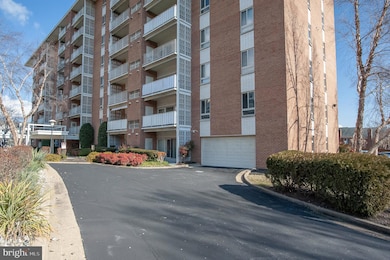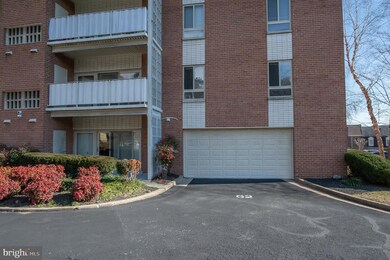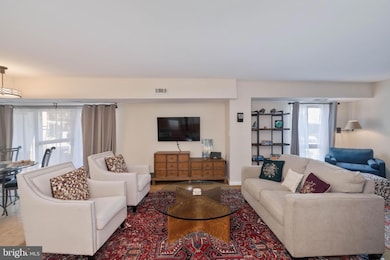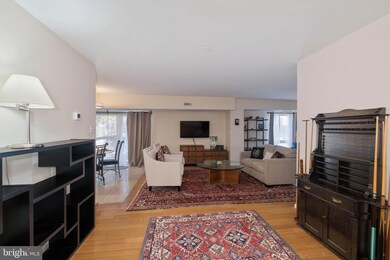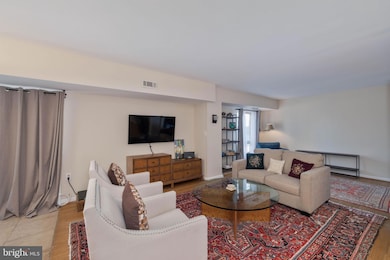
Wapleton Condominiums 5250 Valley Forge Dr Unit 108 Alexandria, VA 22304
Landmark NeighborhoodEstimated payment $3,948/month
Highlights
- Open Floorplan
- Marble Flooring
- Community Pool
- Contemporary Architecture
- Main Floor Bedroom
- Party Room
About This Home
Welcome to 5250 Valley Forge Drive Unit 108. Wow, a condo with an oversized 2-car garage! That's NOT a typo. This light and bright ground-level 2-bedroom condo in Alexandria's Wapleton community actually has its own private 2-car garage with in-unit access!!! Beautiful marble floors greet you in the foyer and are also found in the kitchen. Gleaming wood floors grace the hallway and living room, which is open and spacious. In the kitchen you’ll see modern stainless appliances that were new in 2021. Both HVACs were replaced in 2021 and 2022. The owner's suite is complete with 4-sizeable closets and a tastefully done bath with an oversized vanity and elegant tile. The second bedroom has a walk-in closet and gets lots of natural light. You’ll love the fashionably updated guest bath (2021). This home includes two patios and tons of storage space. Residents enjoy great community amenities and all utilities are included in the monthly condo fee. The fee includes electric, gas, water, sewer, trash, recycling, landscaping, exterior maintenance, insurance and snow removal. There’s a community in-ground pool which opens around Memorial Day for the summer. The current patio and balcony maintenance project is anticipated to be completed in late May. This bright and appealing home is ideally located close to the bus line, Van Dorn Metro, major commuter routes, and lots of shopping and dining. It is just a short drive to Old Town Alexandria, The Pentagon, National Harbor and downtown D.C.!
Property Details
Home Type
- Condominium
Est. Annual Taxes
- $4,454
Year Built
- Built in 1966
HOA Fees
- $1,400 Monthly HOA Fees
Parking
- 2 Car Attached Garage
- Front Facing Garage
- Garage Door Opener
Home Design
- Contemporary Architecture
- Masonry
Interior Spaces
- 1,623 Sq Ft Home
- Property has 1 Level
- Open Floorplan
- Sliding Doors
- Living Room
- Formal Dining Room
Kitchen
- Stove
- Built-In Microwave
- Ice Maker
- Dishwasher
- Disposal
Flooring
- Wood
- Carpet
- Marble
- Tile or Brick
Bedrooms and Bathrooms
- 2 Main Level Bedrooms
- En-Suite Primary Bedroom
- En-Suite Bathroom
- 2 Full Bathrooms
Laundry
- Dryer
- Washer
Schools
- Patrick Henry Elementary School
- Francis C Hammond Middle School
- T.C. Williams High School
Utilities
- Forced Air Heating and Cooling System
- Natural Gas Water Heater
Additional Features
- Level Entry For Accessibility
- Patio
Listing and Financial Details
- Assessor Parcel Number 36416480
Community Details
Overview
- Association fees include common area maintenance, electricity, gas, heat, insurance, lawn maintenance, management, pool(s), reserve funds, snow removal, trash, water
- Mid-Rise Condominium
- Wapelton Condos
- Wapleton Community
- Wapleton Subdivision
Amenities
- Common Area
- Party Room
- Laundry Facilities
- Elevator
- Community Storage Space
Recreation
Pet Policy
- Pets allowed on a case-by-case basis
Map
About Wapleton Condominiums
Home Values in the Area
Average Home Value in this Area
Tax History
| Year | Tax Paid | Tax Assessment Tax Assessment Total Assessment is a certain percentage of the fair market value that is determined by local assessors to be the total taxable value of land and additions on the property. | Land | Improvement |
|---|---|---|---|---|
| 2024 | $4,543 | $392,464 | $127,448 | $265,016 |
| 2023 | $4,356 | $392,464 | $127,448 | $265,016 |
| 2022 | $4,356 | $392,464 | $127,448 | $265,016 |
| 2021 | $4,356 | $392,464 | $127,448 | $265,016 |
| 2020 | $4,263 | $373,775 | $121,379 | $252,396 |
| 2019 | $3,775 | $334,062 | $108,037 | $226,025 |
| 2018 | $3,113 | $275,450 | $108,037 | $167,413 |
| 2017 | $2,918 | $258,248 | $100,969 | $157,279 |
| 2016 | $3,236 | $301,616 | $118,788 | $182,828 |
| 2015 | $3,146 | $301,616 | $118,788 | $182,828 |
| 2014 | $3,146 | $301,616 | $118,788 | $182,828 |
Property History
| Date | Event | Price | Change | Sq Ft Price |
|---|---|---|---|---|
| 04/07/2025 04/07/25 | Price Changed | $390,000 | -4.9% | $240 / Sq Ft |
| 03/08/2025 03/08/25 | Price Changed | $409,950 | -6.8% | $253 / Sq Ft |
| 02/10/2025 02/10/25 | Price Changed | $439,950 | -4.3% | $271 / Sq Ft |
| 01/23/2025 01/23/25 | For Sale | $459,950 | +12.2% | $283 / Sq Ft |
| 04/16/2021 04/16/21 | Sold | $410,000 | -2.4% | $252 / Sq Ft |
| 03/06/2021 03/06/21 | Pending | -- | -- | -- |
| 02/19/2021 02/19/21 | Price Changed | $419,950 | -2.3% | $259 / Sq Ft |
| 01/22/2021 01/22/21 | For Sale | $429,950 | -- | $265 / Sq Ft |
Deed History
| Date | Type | Sale Price | Title Company |
|---|---|---|---|
| Gift Deed | -- | -- | |
| Warranty Deed | $410,000 | Universal Title |
Mortgage History
| Date | Status | Loan Amount | Loan Type |
|---|---|---|---|
| Previous Owner | $243,750 | New Conventional |
Similar Homes in Alexandria, VA
Source: Bright MLS
MLS Number: VAAX2040732
APN: 058.01-0D-0108
- 5250 Valley Forge Dr Unit 708
- 5250 Valley Forge Dr Unit 512
- 261 S Pickett St Unit 302
- 5126 Cambria Way Unit 102
- 129 Cambria Walk
- 245 S Pickett St Unit 202
- 247 S S Pickett St S Unit 302
- 250 S Reynolds St Unit 612
- 250 S Reynolds St Unit 1008
- 250 S Reynolds St Unit 1001
- 250 S Reynolds St Unit 1212
- 250 S Reynolds St Unit 1209
- 250 S Reynolds St Unit 111
- 250 S Reynolds St Unit 810
- 250 S Reynolds St Unit 1207
- 250 S Reynolds St Unit 1009
- 5112 Donovan Dr Unit 109
- 5116 Donovan Dr Unit 202
- 75 S Reynolds St Unit 109
- 5103 Gardner Dr
