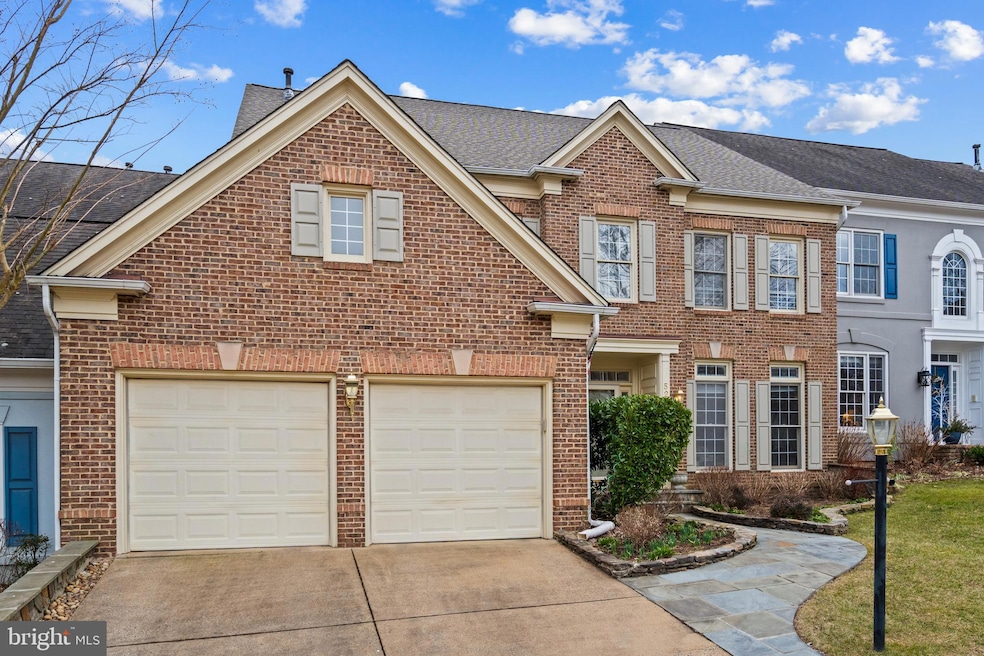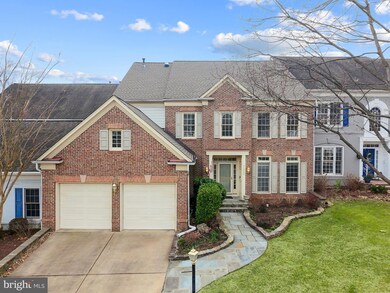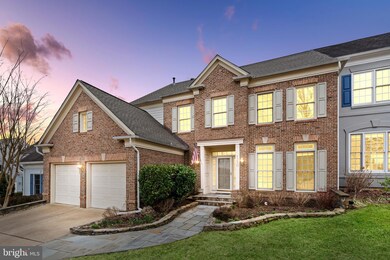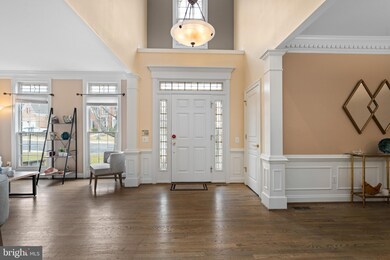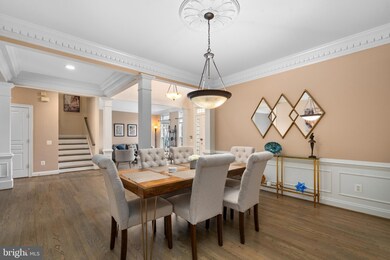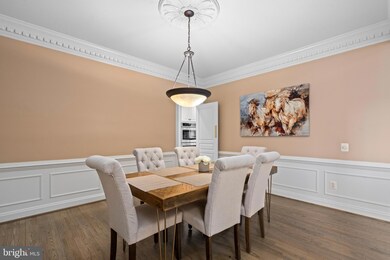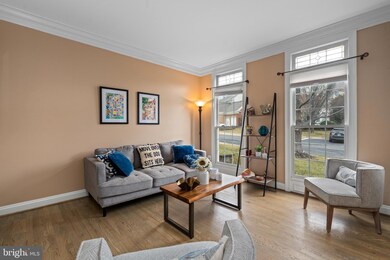
5250 Winter View Dr Alexandria, VA 22312
Bren Mar Park NeighborhoodHighlights
- Scenic Views
- Deck
- Recreation Room
- Colonial Architecture
- Property is near a park
- Backs to Trees or Woods
About This Home
As of March 2025Welcome to 5250 Winter View Drive where ease of living meets nature. As you walk through the front door you are greeted by gorgeous hard wood floors that continue to the upper level. You are immediately pulled into the beauty of nature as you look through the wall of windows bringing you to the gorgeous park setting beyond your backyard. The dining room is large enough to host large formal dinners. This large single family feel home has 4 bedrooms upstairs, an office/bedroom on the main level and a bedroom in the basement making it easy for multi-generational families to enjoy. The kitchen is a chef's dream with plenty of room to cook and host large gatherings. The lower level has a wet bar, large rec room, a bedroom with with its own bath, a room to do just about anything from hobbies, to a music room or a movie theater. This walk out level allows one to enjoy the great outdoors without having to leave this level. The upper level allows space for all to enjoy their privacy of their own large bedrooms. This home is close to the new landmark INOVA complex that will have state of the art medical facilities. New roof 2021. Too many features to mention . Easy access to community tennis court, pool/clubhouse, and park trails. This is a must see home at a fantastic price. Don't miss your opportunity to see this gorgeous home.
Last Agent to Sell the Property
Cheryl Wood
Redfin Corporation

Townhouse Details
Home Type
- Townhome
Est. Annual Taxes
- $11,975
Year Built
- Built in 1998
Lot Details
- 4,621 Sq Ft Lot
- Backs To Open Common Area
- Back Yard Fenced
- Sprinkler System
- Backs to Trees or Woods
- Zero Lot Line
HOA Fees
- $145 Monthly HOA Fees
Parking
- 2 Car Direct Access Garage
- Parking Storage or Cabinetry
- Garage Door Opener
Property Views
- Scenic Vista
- Woods
- Garden
- Park or Greenbelt
Home Design
- Colonial Architecture
- Aluminum Siding
- Concrete Perimeter Foundation
Interior Spaces
- Property has 3 Levels
- Ceiling Fan
- 2 Fireplaces
- Self Contained Fireplace Unit Or Insert
- Fireplace Mantel
- Gas Fireplace
- Entrance Foyer
- Family Room
- Living Room
- Breakfast Room
- Dining Room
- Den
- Recreation Room
- Storage Room
Kitchen
- Built-In Double Oven
- Cooktop
- Built-In Microwave
- Dishwasher
- Disposal
Flooring
- Wood
- Ceramic Tile
- Luxury Vinyl Plank Tile
Bedrooms and Bathrooms
- En-Suite Primary Bedroom
Laundry
- Laundry on main level
- Dryer
- Washer
Finished Basement
- Walk-Out Basement
- Natural lighting in basement
Home Security
- Window Bars
- Intercom
Outdoor Features
- Deck
- Patio
- Outdoor Grill
Location
- Property is near a park
Schools
- Bren Mar Park Elementary School
- Holmes Middle School
- Edison High School
Utilities
- Forced Air Zoned Cooling and Heating System
- 60 Gallon+ Natural Gas Water Heater
Listing and Financial Details
- Tax Lot 373
- Assessor Parcel Number 0723 33A10373
Community Details
Overview
- Association fees include common area maintenance, pool(s), recreation facility
- Overlook Foundation Inc HOA
- Overlook Subdivision
Amenities
- Common Area
Recreation
- Community Pool
Map
Home Values in the Area
Average Home Value in this Area
Property History
| Date | Event | Price | Change | Sq Ft Price |
|---|---|---|---|---|
| 03/21/2025 03/21/25 | Sold | $1,220,000 | +1.7% | $279 / Sq Ft |
| 03/04/2025 03/04/25 | Pending | -- | -- | -- |
| 02/28/2025 02/28/25 | For Sale | $1,200,000 | +10.6% | $274 / Sq Ft |
| 08/20/2021 08/20/21 | Sold | $1,085,000 | -1.4% | $248 / Sq Ft |
| 07/24/2021 07/24/21 | Pending | -- | -- | -- |
| 07/21/2021 07/21/21 | For Sale | $1,100,000 | 0.0% | $251 / Sq Ft |
| 03/13/2019 03/13/19 | Rented | $4,500 | -5.3% | -- |
| 03/09/2019 03/09/19 | Price Changed | $4,750 | -4.9% | $1 / Sq Ft |
| 02/05/2019 02/05/19 | For Rent | $4,995 | 0.0% | -- |
| 08/10/2016 08/10/16 | Sold | $875,000 | 0.0% | $201 / Sq Ft |
| 07/15/2016 07/15/16 | Pending | -- | -- | -- |
| 06/02/2016 06/02/16 | For Sale | $875,000 | -- | $201 / Sq Ft |
Tax History
| Year | Tax Paid | Tax Assessment Tax Assessment Total Assessment is a certain percentage of the fair market value that is determined by local assessors to be the total taxable value of land and additions on the property. | Land | Improvement |
|---|---|---|---|---|
| 2024 | $11,975 | $1,033,680 | $394,000 | $639,680 |
| 2023 | $12,452 | $1,103,430 | $394,000 | $709,430 |
| 2022 | $11,623 | $1,016,430 | $371,000 | $645,430 |
| 2021 | $10,059 | $857,180 | $325,000 | $532,180 |
| 2020 | $9,861 | $833,230 | $325,000 | $508,230 |
| 2019 | $9,836 | $831,070 | $325,000 | $506,070 |
| 2018 | $9,280 | $806,970 | $325,000 | $481,970 |
| 2017 | $9,321 | $802,840 | $325,000 | $477,840 |
| 2016 | $9,236 | $797,220 | $325,000 | $472,220 |
| 2015 | $8,741 | $783,220 | $311,000 | $472,220 |
| 2014 | $8,323 | $747,490 | $302,000 | $445,490 |
Mortgage History
| Date | Status | Loan Amount | Loan Type |
|---|---|---|---|
| Open | $410,000 | New Conventional | |
| Closed | $410,000 | New Conventional | |
| Previous Owner | $813,750 | New Conventional | |
| Previous Owner | $700,000 | New Conventional | |
| Previous Owner | $377,000 | Adjustable Rate Mortgage/ARM | |
| Previous Owner | $244,065 | No Value Available |
Deed History
| Date | Type | Sale Price | Title Company |
|---|---|---|---|
| Deed | $1,220,000 | Universal Title | |
| Deed | $1,220,000 | Universal Title | |
| Deed | $1,085,000 | Northern Virginia T&E | |
| Warranty Deed | $875,000 | Provident Title & Escrow Llc | |
| Deed | $409,065 | -- |
Similar Homes in Alexandria, VA
Source: Bright MLS
MLS Number: VAFX2223208
APN: 0723-33A10373
- 6336 Manchester Way
- 6353 Brampton Ct
- 5267 Morning Mist Ln
- 6315 Chaucer Ln
- 6313 Chaucer Ln
- 6303 Chaucer Ln
- 307 Yoakum Pkwy Unit 415
- 307 Yoakum Pkwy Unit 516
- 307 Yoakum Pkwy Unit 1206
- 307 Yoakum Pkwy Unit 1405
- 307 Yoakum Pkwy Unit 1103
- 307 Yoakum Pkwy Unit 926
- 307 Yoakum Pkwy Unit 609
- 307 Yoakum Pkwy Unit 203
- 6339 Battlement Way
- 205 Yoakum Pkwy Unit 1218
- 205 Yoakum Pkwy Unit 1017
- 205 Yoakum Pkwy Unit 703
- 205 Yoakum Pkwy Unit 506
- 205 Yoakum Pkwy Unit 1825
