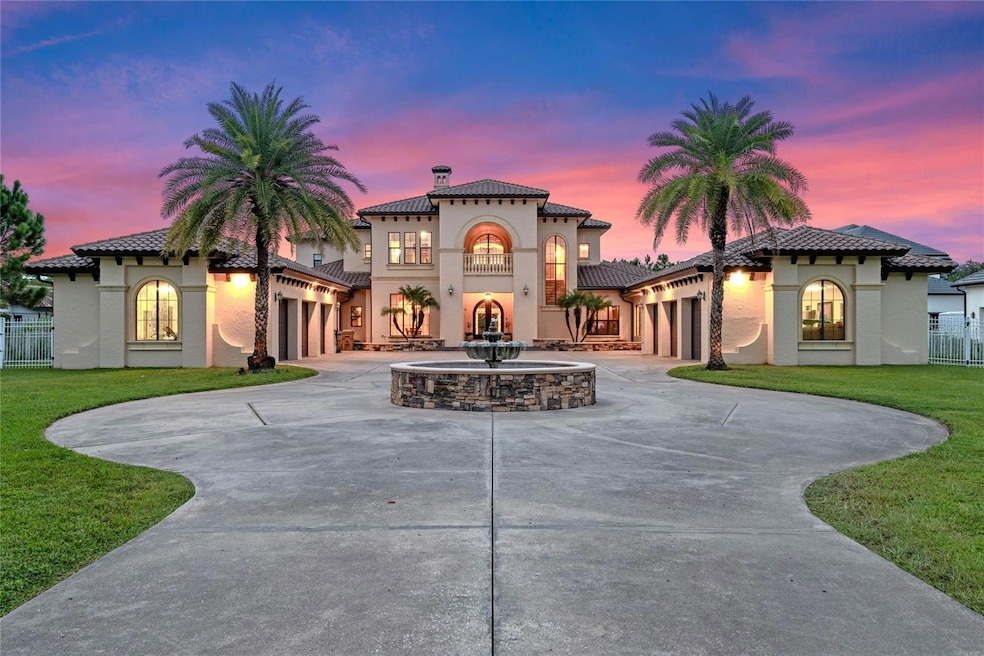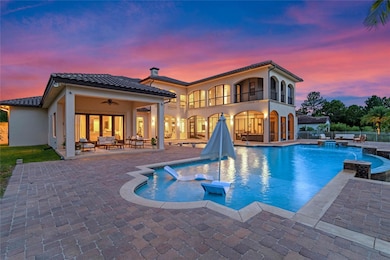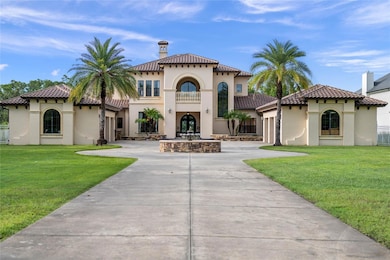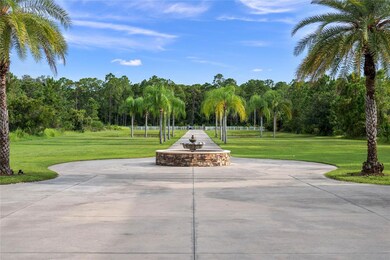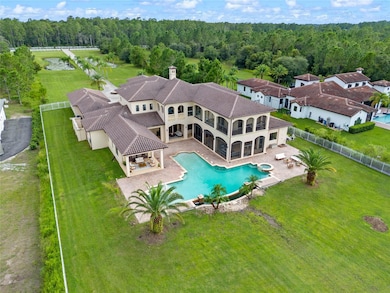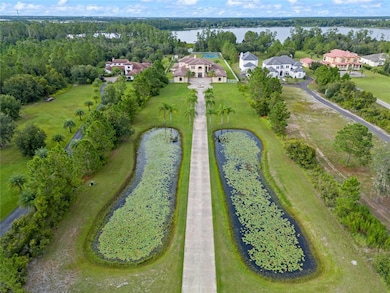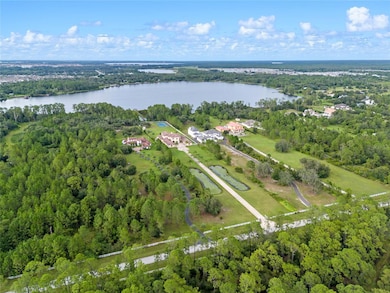5251 Carson St Saint Cloud, FL 34771
Estimated payment $27,549/month
Highlights
- 66 Feet of Lake Waterfront
- Assigned Boat Slip
- Home Theater
- Covered Dock
- Tennis Courts
- Infinity Pool
About This Home
Experience the perfect blend of Mediterranean luxury, comfort and style at 5251 Carson Street! This expansive LAKEFRONT / POOL HOME, nestled in the heart of almost 6 ACRES, features 8 spacious bedrooms, 7 full, and 2 half bathrooms, spread out over 10,000+ square feet for your own personal oasis just minutes from Lake Nona in beautiful Saint Cloud. Before you even enter the home, PRIVATE GATES greet you followed by an extensive drive and personal round-about connected to a 6-car garage, split with 3 on each side. As you step inside the home, you are immediately wowed by the GRAND FOYER, with a VIEW OF THE LAKE, private tennis and basketball courts and a must see pool and spa that creates a resort experience right in your own back yard. The interior is thoughtfully designed with the overexaggerated height of the ceilings and Mediterranean influences throughout. The space is bright and airy allowing for a seamless flow through this elegant floor plan. On the first floor you will find a more traditional dining area complete with a wet bar, breakfast nook, open living spaces, additional seating area featuring a decorative gas fireplace, a bonus room currently being used as an entertainment area with a wet bar, all delivering sweeping backyard views. The kitchen is a chef’s dream boasting sleek solid stone countertops, a butler’s pantry, HIGH END ELECTROLUX APPLIANCES, and a large center island perfect for meal preparation and casual entertaining. Take a break and host movie night in your own private media room, just bring the family and some popcorn. The first floor also offers two guest bedrooms with en-suites, as well as your fabulous PRIMARY SUITE. The sense of grandeur is complemented by the serenity of the space with decorative tray ceilings, a generous sitting area, and two oversized DUAL WALK-IN CLOSETS for the cherry on top. The luxurious private bath features dual/split vanities as well as an elevated soaking tub. The walk-in shower is more than generous in space complete with two entrances while offering multiple shower heads. Follow the regal staircase with wrought iron rails to the second floor where you will find a lofted bonus room, 5 spacious bedrooms, additional bathrooms, SECOND LAUNDRY ROOM, and MULTIPLE BALCONIES overlooking the property. The additional bedrooms are well-sized, some even complete with private balcony access, while offering ample privacy and walk-in closets, making them ideal for family, guests, or a home office. Step outside into your private oasis, where one covered lanai invites you to relax in style, while the second screened lanai features an outdoor kitchen, where you can entertain with ease. The SALTWATER POOL & SPA will instantly make you feel as though you are on a permanent vacation complete with uninterrupted views of the backyard and lake beyond. The landscaped yard, tennis court, and dedicated BOAT DOCK with access to Hendon Lake provide a peaceful setting for endless outdoor activities and enjoyment year-round. Nestled in a quiet and private community, Carson Street is conveniently located close to the Sun Rail, airport, sought-after TOP-RATED SCHOOLS, and shopping centers. Indulge in Lake Nona’s most tasteful restaurants - Nona Blue, Chroma, and Canvas, The Wave Hotel’s Bacàn, Haven, Nami, Lake Nona’s town center, Boxi Park, and more. Embrace the finest of Florida living in this stunning estate where luxury, comfort, convenience, and character coincide!
Listing Agent
WEMERT GROUP REALTY LLC Brokerage Phone: 407-214-3967 License #3044371

Co-Listing Agent
WEMERT GROUP REALTY LLC Brokerage Phone: 407-214-3967 License #3403167
Home Details
Home Type
- Single Family
Est. Annual Taxes
- $29,197
Year Built
- Built in 2008
Lot Details
- 5.01 Acre Lot
- 66 Feet of Lake Waterfront
- Lake Front
- South Facing Home
- Fenced
- Mature Landscaping
- Oversized Lot
- Landscaped with Trees
- Property is zoned AC
Parking
- 6 Car Attached Garage
- Split Garage
- Garage Door Opener
- Circular Driveway
Property Views
- Lake
- Woods
- Pool
Home Design
- Mediterranean Architecture
- Slab Foundation
- Tile Roof
- Block Exterior
- Stucco
Interior Spaces
- 10,179 Sq Ft Home
- 2-Story Property
- Open Floorplan
- Built-In Features
- Shelving
- Bar Fridge
- Crown Molding
- Coffered Ceiling
- Tray Ceiling
- High Ceiling
- Ceiling Fan
- Decorative Fireplace
- Gas Fireplace
- Window Treatments
- French Doors
- Great Room
- Family Room Off Kitchen
- Separate Formal Living Room
- Breakfast Room
- Formal Dining Room
- Home Theater
- Den
- Loft
- Bonus Room
- Security Gate
- Laundry in unit
Kitchen
- Eat-In Kitchen
- Breakfast Bar
- Dinette
- Built-In Oven
- Cooktop
- Microwave
- Stone Countertops
Flooring
- Wood
- Carpet
- Tile
- Travertine
Bedrooms and Bathrooms
- 8 Bedrooms
- Primary Bedroom Upstairs
- En-Suite Bathroom
- Walk-In Closet
- Split Vanities
- Dual Sinks
- Private Water Closet
- Bathtub With Separate Shower Stall
Pool
- Infinity Pool
- Heated Spa
- In Ground Spa
- Saltwater Pool
- Outdoor Shower
Outdoor Features
- Access To Lake
- Assigned Boat Slip
- Covered Dock
- Dock made with wood
- Tennis Courts
- Balcony
- Enclosed patio or porch
- Outdoor Kitchen
- Exterior Lighting
- Shed
- Outdoor Grill
- Rain Gutters
Schools
- Narcoossee Elementary School
- Narcoossee Middle School
- Tohopekaliga High School
Utilities
- Central Heating and Cooling System
- Thermostat
- Underground Utilities
- Natural Gas Connected
- Well
- Septic Tank
- High Speed Internet
- Phone Available
- Cable TV Available
Listing and Financial Details
- Visit Down Payment Resource Website
- Legal Lot and Block 29 / 1
- Assessor Parcel Number 17-25-31-4260-0001-0290
Community Details
Overview
- No Home Owners Association
- Narcoossee New Map Of Subdivision
Security
- Gated Community
Map
Home Values in the Area
Average Home Value in this Area
Tax History
| Year | Tax Paid | Tax Assessment Tax Assessment Total Assessment is a certain percentage of the fair market value that is determined by local assessors to be the total taxable value of land and additions on the property. | Land | Improvement |
|---|---|---|---|---|
| 2024 | $29,197 | $2,132,900 | $276,000 | $1,856,900 |
| 2023 | $29,197 | $2,019,710 | $0 | $0 |
| 2022 | $26,239 | $1,836,100 | $276,000 | $1,560,100 |
| 2021 | $24,728 | $1,679,800 | $276,000 | $1,403,800 |
| 2020 | $24,395 | $1,643,000 | $275,000 | $1,368,000 |
| 2019 | $24,163 | $1,601,100 | $270,000 | $1,331,100 |
| 2018 | $23,294 | $1,528,400 | $270,000 | $1,258,400 |
| 2017 | $22,991 | $1,472,200 | $260,000 | $1,212,200 |
| 2016 | $23,269 | $1,474,300 | $250,000 | $1,224,300 |
| 2015 | $22,756 | $1,405,000 | $250,000 | $1,155,000 |
| 2014 | $22,155 | $1,360,300 | $250,000 | $1,110,300 |
Property History
| Date | Event | Price | Change | Sq Ft Price |
|---|---|---|---|---|
| 01/30/2025 01/30/25 | For Sale | $4,500,000 | +160.9% | $442 / Sq Ft |
| 08/17/2018 08/17/18 | Off Market | $1,725,000 | -- | -- |
| 09/11/2014 09/11/14 | Sold | $1,725,000 | 0.0% | $186 / Sq Ft |
| 09/11/2014 09/11/14 | Pending | -- | -- | -- |
| 09/11/2014 09/11/14 | For Sale | $1,725,000 | +35.3% | $186 / Sq Ft |
| 07/07/2014 07/07/14 | Off Market | $1,275,000 | -- | -- |
| 04/30/2012 04/30/12 | Sold | $1,275,000 | 0.0% | $137 / Sq Ft |
| 04/13/2012 04/13/12 | Pending | -- | -- | -- |
| 11/04/2011 11/04/11 | For Sale | $1,275,000 | -- | $137 / Sq Ft |
Deed History
| Date | Type | Sale Price | Title Company |
|---|---|---|---|
| Warranty Deed | $1,800,000 | Real Title Insurance Agency | |
| Quit Claim Deed | -- | Attorney | |
| Quit Claim Deed | -- | Attorney | |
| Warranty Deed | $1,275,000 | First Intl Title Inc | |
| Warranty Deed | $485,000 | Security First Title Partner | |
| Quit Claim Deed | -- | -- | |
| Warranty Deed | $375,000 | -- |
Mortgage History
| Date | Status | Loan Amount | Loan Type |
|---|---|---|---|
| Closed | $1,325,000 | Seller Take Back | |
| Previous Owner | $363,750 | Purchase Money Mortgage | |
| Previous Owner | $337,500 | Fannie Mae Freddie Mac |
Source: Stellar MLS
MLS Number: O6274649
APN: 17-25-31-4260-0001-0290
- 0 Carson St Unit MFRO6277753
- 5200 Carson St
- 2380 Shepherd Ave
- 5105 Piazza Loop
- 5443 Carrara Ct
- 5237 Moore St
- 2490 Zuni Rd
- 5438 Carrara Ct
- 2328 Avellino Ave
- 2342 Broadbrook Dr
- 0 Tyson Rd Unit MFRS5106322
- 2437 Zuni Rd
- 2354 Broadbrook Dr
- 0 Moore Unit MFRO6261682
- 2500 Zuni Rd
- 2301 Avellino Ave
- 5201 Lake Hinden Cove
- 2378 Broadbrook Dr
- 2223 Broadbrook Dr
- 5151 Marina Dr
