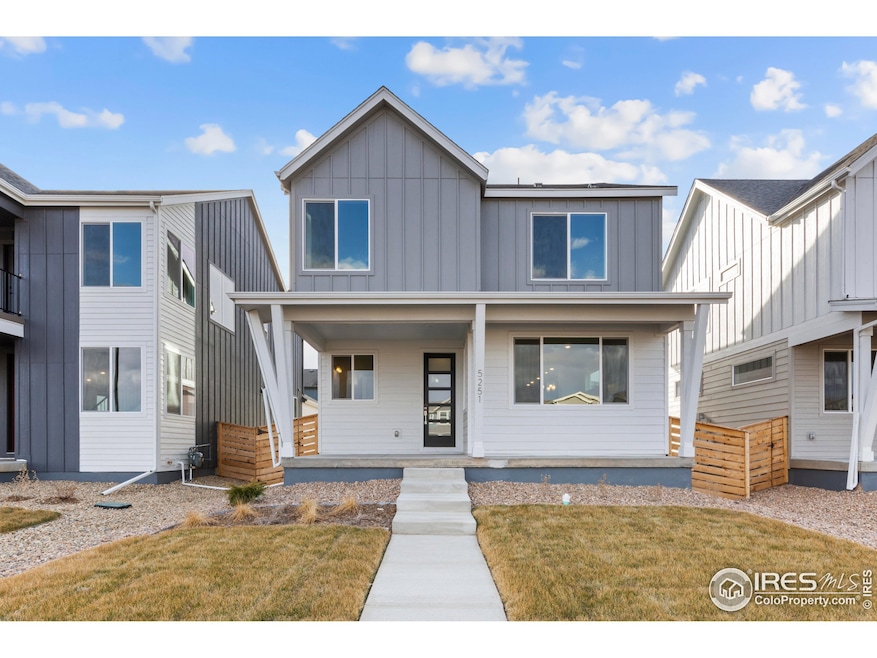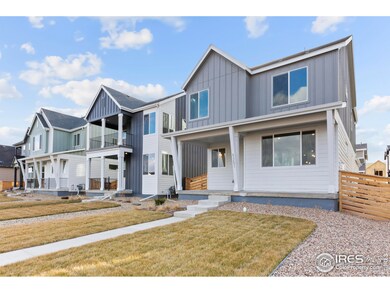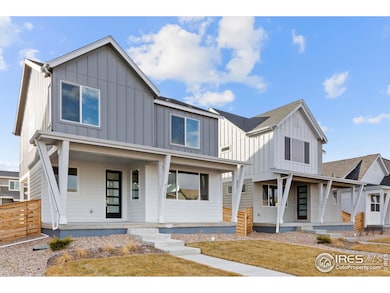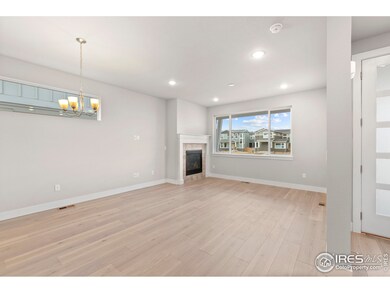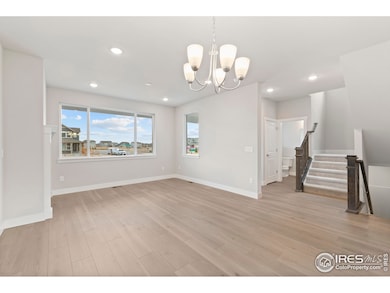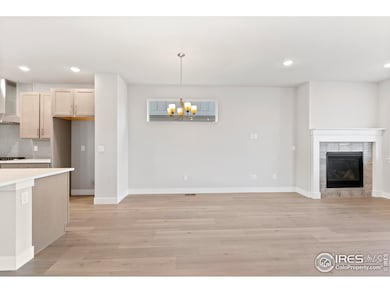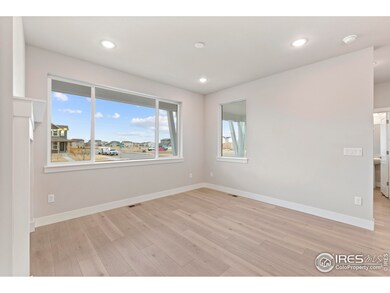
5251 Rendezvous Pkwy Timnath, CO 80547
Highlights
- New Construction
- No HOA
- Hiking Trails
- Farmhouse Style Home
- Community Pool
- 2 Car Attached Garage
About This Home
As of December 2024Welcome to this beautiful modern farmhouse Aspen plan at 5251 Rendezvous Parkway. Upon entering this two-story home, you will be greeted by a designer kitchen that features our upgraded chef kitchen package with vent hood over the built-in cooktop and quartz countertops. The large kitchen island flows right into an inviting great room with a gas fireplace. It also features a large, covered side patio with access to the yard space. Once upstairs, a spacious loft, laundry room two full bathrooms and three bedrooms await. The primary bedroom boasts vaulted ceilings and comes with it's own bathroom full of upgrades with tile flooring and quartz countertops. This Energy Star home comes complete with an unfinished basement and 2-car garage.
Home Details
Home Type
- Single Family
Est. Annual Taxes
- $5,572
Year Built
- Built in 2023 | New Construction
Lot Details
- 4,520 Sq Ft Lot
- East Facing Home
- Partially Fenced Property
Parking
- 2 Car Attached Garage
- Alley Access
Home Design
- Farmhouse Style Home
- Wood Frame Construction
- Composition Roof
Interior Spaces
- 2,425 Sq Ft Home
- 2-Story Property
- Gas Fireplace
- Unfinished Basement
Kitchen
- Eat-In Kitchen
- Gas Oven or Range
- Microwave
- Dishwasher
- Kitchen Island
Flooring
- Carpet
- Laminate
Bedrooms and Bathrooms
- 3 Bedrooms
- Walk-In Closet
Outdoor Features
- Patio
- Exterior Lighting
Schools
- Timnath Elementary School
- Timnath Middle-High School
Utilities
- Forced Air Heating and Cooling System
Listing and Financial Details
- Assessor Parcel Number R1672917
Community Details
Overview
- No Home Owners Association
- Association fees include common amenities, snow removal
- Built by Brightland Homes
- Trailside On Harmony Subdivision
Recreation
- Community Playground
- Community Pool
- Park
- Hiking Trails
Map
Home Values in the Area
Average Home Value in this Area
Property History
| Date | Event | Price | Change | Sq Ft Price |
|---|---|---|---|---|
| 01/06/2025 01/06/25 | Off Market | $575,000 | -- | -- |
| 12/30/2024 12/30/24 | Sold | $530,000 | -7.8% | $219 / Sq Ft |
| 12/14/2024 12/14/24 | Pending | -- | -- | -- |
| 12/02/2024 12/02/24 | For Sale | $575,000 | -- | $237 / Sq Ft |
Tax History
| Year | Tax Paid | Tax Assessment Tax Assessment Total Assessment is a certain percentage of the fair market value that is determined by local assessors to be the total taxable value of land and additions on the property. | Land | Improvement |
|---|---|---|---|---|
| 2025 | $5,572 | $37,634 | $10,707 | $26,927 |
| 2024 | $5,572 | $35,684 | $35,684 | -- |
| 2022 | $189 | $1,218 | $1,218 | $0 |
| 2021 | $185 | $1,218 | $1,218 | $0 |
| 2020 | $238 | $1,554 | $1,554 | $0 |
Mortgage History
| Date | Status | Loan Amount | Loan Type |
|---|---|---|---|
| Open | $371,000 | New Conventional | |
| Closed | $371,000 | New Conventional |
Deed History
| Date | Type | Sale Price | Title Company |
|---|---|---|---|
| Special Warranty Deed | $530,000 | Htc | |
| Special Warranty Deed | $530,000 | Htc |
Similar Homes in the area
Source: IRES MLS
MLS Number: 1022936
APN: 86024-28-011
- 5240 Rendezvous Pkwy
- 5211 Beckworth St
- 6101 Saddle Horn Dr
- 6105 Saddle Horn Dr
- 5314 Blainville St
- 6013 Goodnight Ave
- 5326 Blainville St
- 6061 Saddle Horn Dr
- 6049 Saddle Horn Dr
- 6001 Goodnight Ave
- 5199 Beckworth St
- 6037 Saddle Horn Dr
- 6112 Dutch Dr
- 6013 Saddle Horn Dr
- 6108 Dutch Dr
- 6073 Saddle Horn Dr
- 6104 Dutch Dr
- 6109 Saddle Horn Dr
- 5144 Beckworth St
- 6109 Zebulon Place
