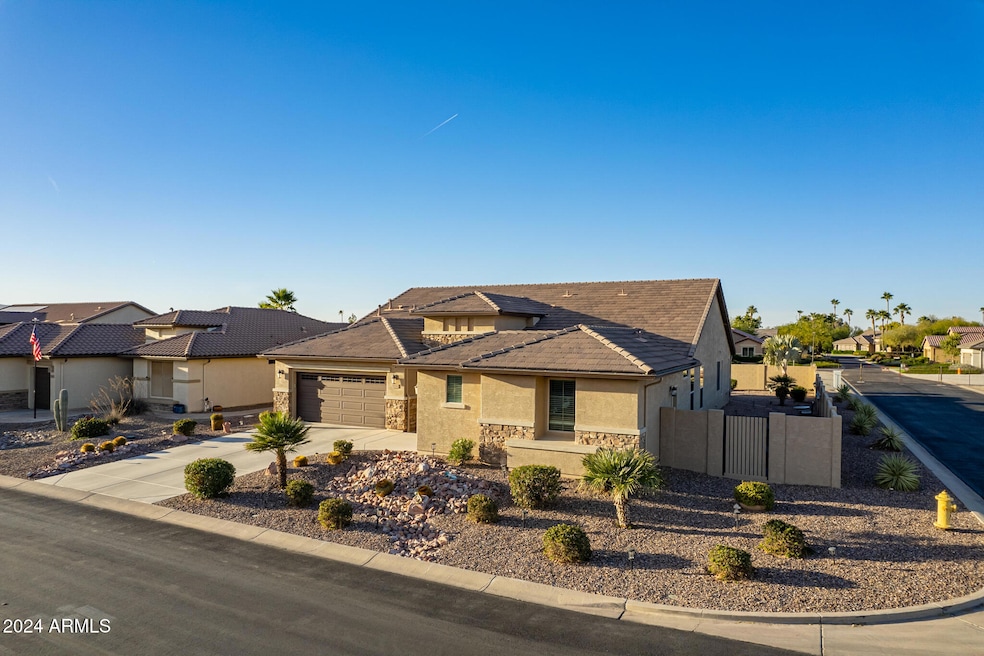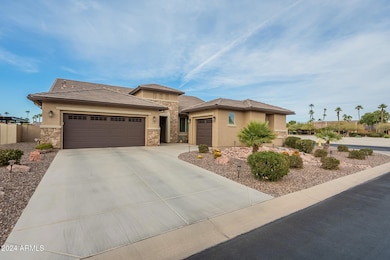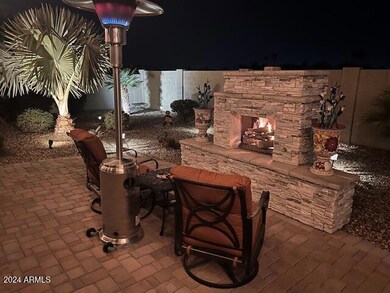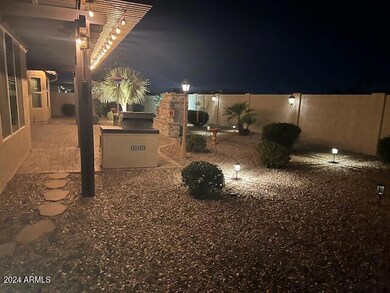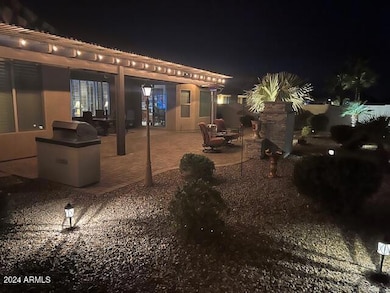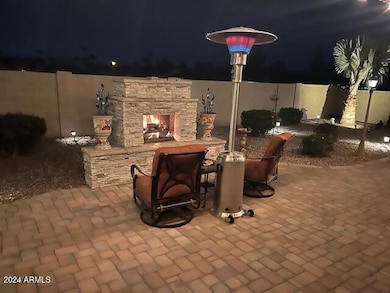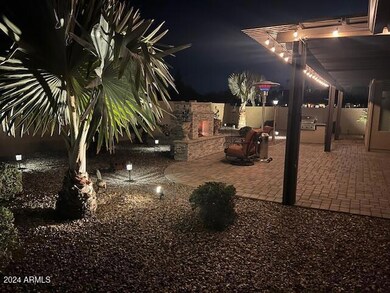
Estimated payment $3,838/month
Highlights
- Golf Course Community
- Gated with Attendant
- Clubhouse
- Fitness Center
- RV Parking in Community
- 1 Fireplace
About This Home
This desirable Miramonte elevation C home, located on a corner lot, is packed with upgrades and exceptional features. Offering 2 bedrooms, 2.5 bathrooms, and a den, this property is a must-see. The home also includes a spacious 3-car garage with a 4-foot extension, epoxy flooring, and abundant storage space. The kitchen showcases upgraded cabinets, granite countertops, stainless steel appliances, a backsplash, a reverse osmosis system, and a massive walk-in pantry. Additional highlights include an electric cooktop, microwave, and a bay window in the dining area. The primary bedroom features a bump-out for added space, while the Great Room, Entry, and Primary Bedroom are all enhanced with crown molding. The laundry room has been extended for extra functionality. Plantation shutters adorn the windows throughout the home. NEW a/c and heating June 2024 and exterior of home painted Oct 2023. 8 foot doors. Freezer in the garage does not convey. The backyard is beautifully landscaped and designed for entertainment, complete with a new fireplace, pavers, a pergola, and a gas hookup for a BBQ. Alarm-Hardwired. New smoke-co2 hard wire detectors 10 year no battery replacement. Wired to alarm system.The property's location, directly across from the community amenities, adds further convenience.
This is an incredible opportunity to own a highly upgraded home in a prime location. Come take a look today to explore everything it has to offer. Space behind property is for future model homes.
Home Details
Home Type
- Single Family
Est. Annual Taxes
- $3,672
Year Built
- Built in 2015
Lot Details
- 9,570 Sq Ft Lot
- Desert faces the front of the property
- Block Wall Fence
- Corner Lot
- Front and Back Yard Sprinklers
- Sprinklers on Timer
HOA Fees
- $267 Monthly HOA Fees
Parking
- 3 Car Garage
Home Design
- Wood Frame Construction
- Tile Roof
- Stucco
Interior Spaces
- 2,342 Sq Ft Home
- 1-Story Property
- Ceiling height of 9 feet or more
- 1 Fireplace
- Double Pane Windows
- Security System Leased
Kitchen
- Eat-In Kitchen
- Breakfast Bar
- Built-In Microwave
- Kitchen Island
- Granite Countertops
Flooring
- Carpet
- Tile
Bedrooms and Bathrooms
- 2 Bedrooms
- Primary Bathroom is a Full Bathroom
- 2.5 Bathrooms
- Dual Vanity Sinks in Primary Bathroom
Accessible Home Design
- No Interior Steps
Schools
- Adult Elementary And Middle School
- Casa Grande Union High School
Utilities
- Cooling System Updated in 2024
- Cooling Available
- Heating System Uses Natural Gas
- Water Softener
- High Speed Internet
- Cable TV Available
Listing and Financial Details
- Tax Lot 100
- Assessor Parcel Number 402-30-100
Community Details
Overview
- Association fees include ground maintenance, street maintenance
- Robson Ranch Association, Phone Number (520) 426-3355
- Built by Robson
- Robson Ranch Subdivision
- RV Parking in Community
Amenities
- Clubhouse
- Theater or Screening Room
- Recreation Room
Recreation
- Golf Course Community
- Tennis Courts
- Fitness Center
- Heated Community Pool
- Community Spa
- Bike Trail
Security
- Gated with Attendant
Map
Home Values in the Area
Average Home Value in this Area
Tax History
| Year | Tax Paid | Tax Assessment Tax Assessment Total Assessment is a certain percentage of the fair market value that is determined by local assessors to be the total taxable value of land and additions on the property. | Land | Improvement |
|---|---|---|---|---|
| 2025 | $3,672 | $46,986 | -- | -- |
| 2024 | $3,565 | $47,392 | -- | -- |
| 2023 | $3,705 | $37,023 | $0 | $0 |
| 2022 | $3,565 | $31,696 | $6,708 | $24,988 |
| 2021 | $3,800 | $27,182 | $0 | $0 |
| 2020 | $3,684 | $26,992 | $0 | $0 |
| 2019 | $3,550 | $25,616 | $0 | $0 |
| 2018 | $3,445 | $23,308 | $0 | $0 |
| 2017 | $3,473 | $24,825 | $0 | $0 |
| 2016 | $3,319 | $24,182 | $3,800 | $20,382 |
| 2014 | $1,093 | $6,400 | $6,400 | $0 |
Property History
| Date | Event | Price | Change | Sq Ft Price |
|---|---|---|---|---|
| 02/12/2025 02/12/25 | Price Changed | $584,995 | -0.7% | $250 / Sq Ft |
| 12/18/2024 12/18/24 | For Sale | $589,000 | -- | $251 / Sq Ft |
Deed History
| Date | Type | Sale Price | Title Company |
|---|---|---|---|
| Interfamily Deed Transfer | -- | None Available | |
| Special Warranty Deed | $351,332 | Old Republic Title Agency |
Mortgage History
| Date | Status | Loan Amount | Loan Type |
|---|---|---|---|
| Open | $184,500 | New Conventional | |
| Closed | $200,000 | New Conventional |
Similar Homes in Eloy, AZ
Source: Arizona Regional Multiple Listing Service (ARMLS)
MLS Number: 6795536
APN: 402-30-100
- 5251 W Posse Dr
- 5457 W Corral Dr
- 5500 N Globe Dr
- 5440 W Snowbird Dr
- 5450 N Globe Dr Unit 7
- 4975 W Gulch Dr
- 4962 W Posse Dr
- 5352 N Gila Trail Dr
- 5196 W Tortoise Dr Unit 6
- 4949 W Posse Dr
- 5645 N Crow Dr
- 4962 W Gulch Dr
- 4951 W Gulch Dr
- 4946 W Gulch Dr
- 4927 W Gulch Dr
- 5219 W Buckskin Dr
- 5632 Bullhead Rd
- 5184 W Buckskin Dr
- 3240 N Luna Dr Unit 39
- 3120 N Luna Dr Unit 46
