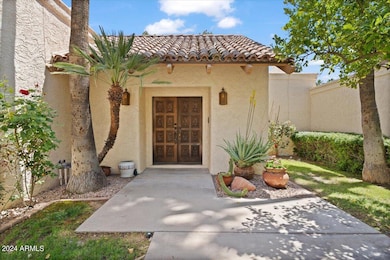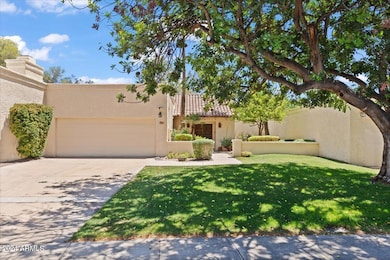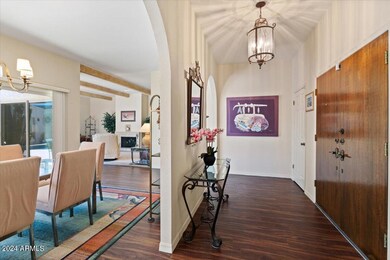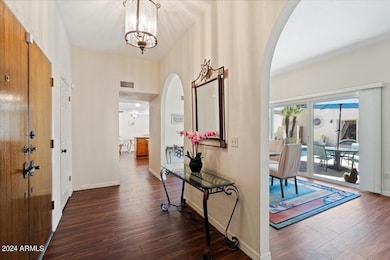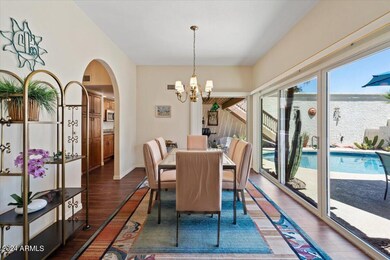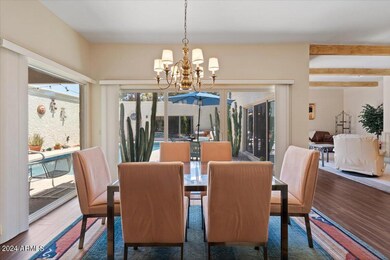
5253 N 31st Place Phoenix, AZ 85016
Camelback East Village NeighborhoodHighlights
- Private Pool
- Gated Community
- Community Lake
- Phoenix Coding Academy Rated A
- Mountain View
- Vaulted Ceiling
About This Home
As of February 2025This beautiful patio home nestled in the highly sought after Biltmore area Village on the Lakes gated community is a true treasure! The tranquil setting & desirable location embraces your luxury living space with lush greenery, beautiful walking paths, the Arizona Canal Trail, & open green belt areas. The c-plan home encompasses the open concept patio w/ mountain view balcony, sparkling pool, & therapeutic spa, with sliding glass doors on all 3 sides creating a unique ambiance, superlative privacy & plentiful natural light. 3 bedrooms & 2 baths plus an office space with powered & shuttered venting skylights. Upgraded kitchen with SS appliances & dining area plus a formal dining room & spacious living room w/ cozy fireplace. Well maintained with potential limited only by your inspiration!
Property Details
Home Type
- Multi-Family
Est. Annual Taxes
- $5,690
Year Built
- Built in 1979
Lot Details
- 6,560 Sq Ft Lot
- Two or More Common Walls
- Desert faces the back of the property
- Front and Back Yard Sprinklers
- Sprinklers on Timer
- Grass Covered Lot
HOA Fees
- $372 Monthly HOA Fees
Parking
- 2 Car Direct Access Garage
- Garage Door Opener
Home Design
- Spanish Architecture
- Patio Home
- Property Attached
- Wood Frame Construction
- Tile Roof
- Foam Roof
- Stucco
Interior Spaces
- 2,105 Sq Ft Home
- 1-Story Property
- Vaulted Ceiling
- Ceiling Fan
- Living Room with Fireplace
- Mountain Views
Kitchen
- Eat-In Kitchen
- Built-In Microwave
- Granite Countertops
Flooring
- Carpet
- Laminate
- Tile
Bedrooms and Bathrooms
- 3 Bedrooms
- 2 Bathrooms
- Dual Vanity Sinks in Primary Bathroom
Accessible Home Design
- Pool Power Lift
- No Interior Steps
Pool
- Private Pool
- Above Ground Spa
Outdoor Features
- Balcony
- Patio
Schools
- Madison Rose Lane Elementary School
- Camelback High School
Utilities
- Refrigerated Cooling System
- Heating Available
- Cable TV Available
Listing and Financial Details
- Tax Lot 2
- Assessor Parcel Number 164-12-655
Community Details
Overview
- Association fees include ground maintenance, street maintenance, front yard maint
- Tresle Management Association, Phone Number (480) 422-0888
- Abeva Association, Phone Number (602) 955-1003
- Association Phone (602) 955-1003
- Village On The Lakes At The Arizona Biltmore Estat Subdivision
- Community Lake
Recreation
- Bike Trail
Security
- Gated Community
Map
Home Values in the Area
Average Home Value in this Area
Property History
| Date | Event | Price | Change | Sq Ft Price |
|---|---|---|---|---|
| 02/06/2025 02/06/25 | Sold | $865,000 | -6.9% | $411 / Sq Ft |
| 01/03/2025 01/03/25 | Pending | -- | -- | -- |
| 11/22/2024 11/22/24 | Price Changed | $929,000 | -2.1% | $441 / Sq Ft |
| 09/18/2024 09/18/24 | Price Changed | $949,000 | -2.7% | $451 / Sq Ft |
| 09/06/2024 09/06/24 | Price Changed | $975,000 | -2.5% | $463 / Sq Ft |
| 08/26/2024 08/26/24 | Price Changed | $1,000,000 | -4.8% | $475 / Sq Ft |
| 08/01/2024 08/01/24 | Price Changed | $1,050,000 | -4.5% | $499 / Sq Ft |
| 06/05/2024 06/05/24 | Price Changed | $1,100,000 | -8.3% | $523 / Sq Ft |
| 05/13/2024 05/13/24 | For Sale | $1,200,000 | -- | $570 / Sq Ft |
Tax History
| Year | Tax Paid | Tax Assessment Tax Assessment Total Assessment is a certain percentage of the fair market value that is determined by local assessors to be the total taxable value of land and additions on the property. | Land | Improvement |
|---|---|---|---|---|
| 2025 | $5,846 | $47,069 | -- | -- |
| 2024 | $5,690 | $44,827 | -- | -- |
| 2023 | $5,690 | $59,350 | $11,870 | $47,480 |
| 2022 | $5,520 | $44,870 | $8,970 | $35,900 |
| 2021 | $5,568 | $47,950 | $9,590 | $38,360 |
| 2020 | $5,481 | $42,300 | $8,460 | $33,840 |
| 2019 | $5,360 | $45,810 | $9,160 | $36,650 |
| 2018 | $5,229 | $40,020 | $8,000 | $32,020 |
| 2017 | $4,982 | $37,780 | $7,550 | $30,230 |
| 2016 | $4,811 | $37,810 | $7,560 | $30,250 |
| 2015 | $4,468 | $34,850 | $6,970 | $27,880 |
Deed History
| Date | Type | Sale Price | Title Company |
|---|---|---|---|
| Warranty Deed | $865,000 | Equitable Title | |
| Quit Claim Deed | -- | -- | |
| Interfamily Deed Transfer | -- | None Available | |
| Interfamily Deed Transfer | -- | None Available | |
| Interfamily Deed Transfer | -- | None Available | |
| Cash Sale Deed | $275,000 | Equity Title Agency |
Similar Homes in the area
Source: Arizona Regional Multiple Listing Service (ARMLS)
MLS Number: 6704884
APN: 164-12-655
- 5104 N 32nd St Unit 105
- 5104 N 32nd St Unit 311
- 5104 N 32nd St Unit 431
- 5104 N 32nd St Unit 129
- 5132 N 31st Way Unit 123
- 5132 N 31st Way Unit 127
- 5132 N 31st Way Unit 144
- 5132 N 31st Way Unit 147
- 5132 N 31st Way Unit 134
- 5132 N 31st Way Unit 114
- 5136 N 31st Place Unit 614
- 5136 N 31st Place Unit 648
- 5136 N 31st Place Unit 612
- 5136 N 31st Place Unit 626
- 87 Biltmore Estate
- 5122 N 31st Way Unit 238
- 5122 N 31st Way Unit 244
- 5122 N 31st Way Unit 227
- 5124 N 31st Place Unit 512
- 5124 N 31st Place Unit 522

