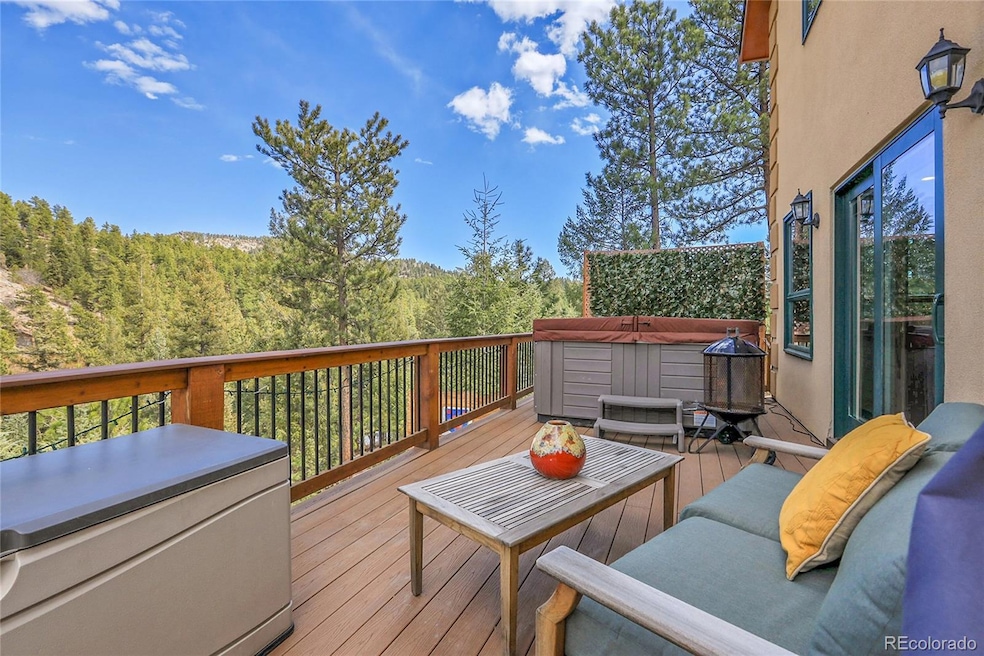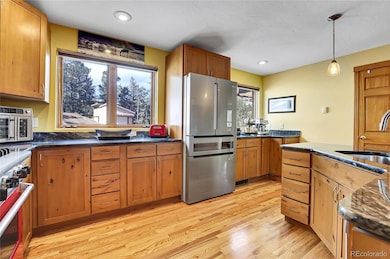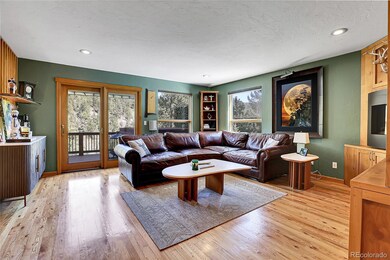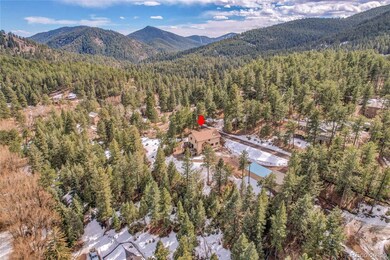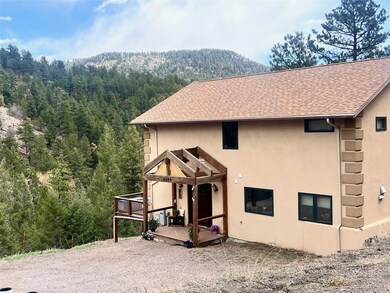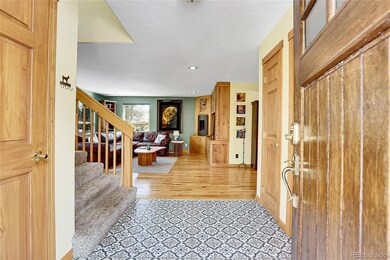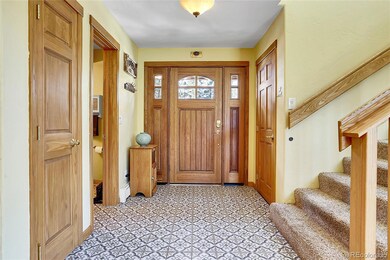
5254 Cheyenne Rd Morrison, CO 80465
Indian Hills NeighborhoodEstimated payment $4,731/month
Highlights
- Spa
- Primary Bedroom Suite
- Mountain View
- Parmalee Elementary School Rated A-
- Open Floorplan
- Deck
About This Home
This delightful custom-built home, completed in 2009 is a true gem! The builder’s personal home showcases craftsmanship and was thoughtfully designed - compact yet with spaciousness, flow and light throughout. Hardwood flooring and 6-panel doors bring warmth & charm. The kitchen is truly a chef’s dream with plentiful alder cabinetry and amenities such as a Viking range and Bosch refrigerator & dishwasher, pantry closet & expansive granite island with seating. Enjoy the spacious dining room too with Pella sliding glass doors to the outside. The open design leads you to the living room with a remote fireplace, built-in alder cabinets to match the kitchen, and large sliding doors offering lovely views. The main level also features a powder room & small bedroom (no closet) which makes a great office/flex space. Work from home as the internet is excellent! Upstairs, find the expansive primary suite with vaulted ceilings, new Pella windows, lovely views thru' the picture window & a large walk-in closet. The 5-piece bath features a jetted tub & double vanity. A second very spacious bedroom is also en suite, with a lofted ceiling and full bath. The Trex deck outside the living room offers privacy, gas grill hook-up & a luxurious hot tub for watching the stars. There is ample parking on the crushed asphalt driveway & the detached garage has plentiful storage with an upper-level unit, 50-amp service & workshop space. Storage abounds with a large basement w/ shelving & a “root cellar”. Brand new Class 4 roof! This move-in ready home truly has everything you need including mini split AC, a whole house generator, low-maintenance stucco exterior, whole house fan, EV charger, security system, natural gas & more. No HOA! And this cohesive community offers lots of activities. All this just 9 min from metro Denver access, many choices for hiking & biking trails within 7 minutes and a quick drive to Evergreen or Conifer for all the amenities. See more at .
Listing Agent
Madison & Company Properties Brokerage Email: john@pandorajohnproperties.com,303-618-4900 License #100044736

Co-Listing Agent
Madison & Company Properties Brokerage Email: john@pandorajohnproperties.com,303-618-4900
Open House Schedule
-
Sunday, April 27, 202511:00 am to 1:00 pm4/27/2025 11:00:00 AM +00:004/27/2025 1:00:00 PM +00:00Add to Calendar
Home Details
Home Type
- Single Family
Est. Annual Taxes
- $4,564
Year Built
- Built in 2009
Lot Details
- 0.47 Acre Lot
- Northwest Facing Home
- Level Lot
- Wooded Lot
- Property is zoned MR-3
Parking
- 1 Car Garage
- Parking Storage or Cabinetry
- Gravel Driveway
Home Design
- Mountain Contemporary Architecture
- Frame Construction
- Composition Roof
- Radon Mitigation System
- Stucco
Interior Spaces
- 2-Story Property
- Open Floorplan
- Furnished or left unfurnished upon request
- Built-In Features
- Vaulted Ceiling
- Ceiling Fan
- Gas Fireplace
- Double Pane Windows
- Window Treatments
- Entrance Foyer
- Living Room with Fireplace
- Dining Room
- Workshop
- Utility Room
- Mountain Views
Kitchen
- Range with Range Hood
- Kitchen Island
- Granite Countertops
- Disposal
Flooring
- Wood
- Carpet
- Tile
Bedrooms and Bathrooms
- Primary Bedroom Suite
- Walk-In Closet
- Hydromassage or Jetted Bathtub
Laundry
- Laundry Room
- Dryer
- Washer
Unfinished Basement
- Partial Basement
- Exterior Basement Entry
- Bedroom in Basement
- Basement Cellar
Home Security
- Carbon Monoxide Detectors
- Fire and Smoke Detector
Outdoor Features
- Spa
- Deck
- Outdoor Gas Grill
Schools
- Parmalee Elementary School
- West Jefferson Middle School
- Conifer High School
Utilities
- Mini Split Air Conditioners
- Baseboard Heating
- Heating System Uses Natural Gas
- 220 Volts
- 110 Volts
- Natural Gas Connected
- Gas Water Heater
- Septic Tank
- High Speed Internet
Community Details
- No Home Owners Association
- Indian Hills 2Nd Filing Subdivision
- Foothills
Listing and Financial Details
- Exclusions: Seller's personal property
- Assessor Parcel Number 046821
Map
Home Values in the Area
Average Home Value in this Area
Property History
| Date | Event | Price | Change | Sq Ft Price |
|---|---|---|---|---|
| 04/24/2025 04/24/25 | For Sale | $779,500 | 0.0% | $394 / Sq Ft |
| 03/25/2025 03/25/25 | Off Market | $779,500 | -- | -- |
| 03/19/2025 03/19/25 | For Sale | $779,500 | -- | $394 / Sq Ft |
Similar Homes in Morrison, CO
Source: REcolorado®
MLS Number: 9456713
- 5235 Cheyenne Rd
- 5200 Parmalee Gulch Rd
- 5423 Giant Gulch Rd
- 4948 Cameyo Rd
- 22349 Natsihi Rd
- 5502 Santa Clara Rd
- 22196 Boar Head Rd
- 5272 Adahi Rd
- 22759 Mountain Spirit Way
- 5673 Santa Clara Rd
- 4398 Cameyo Rd
- 23136 Kiowa Rd
- 24503 Chris Dr
- 23039 Isoleta Rd
- 23778 Inca Rd
- 4295 Picutis Rd
- 6530 Ridgeview Dr
- 5396 S Bear Mountain Dr
- 6590 Ridgeview Dr
- 24057 Matterhorn Dr
