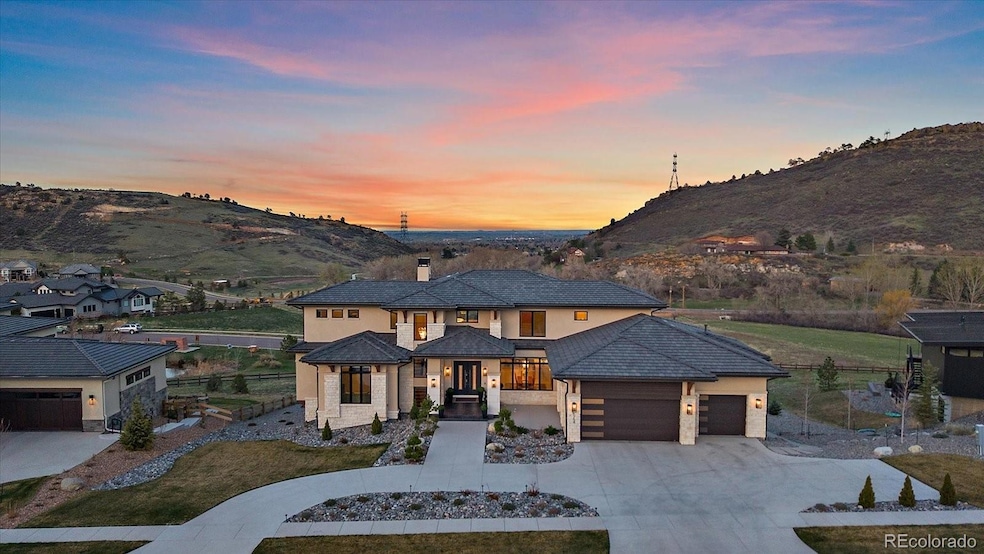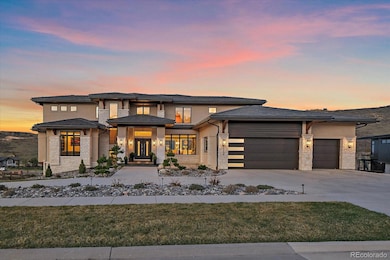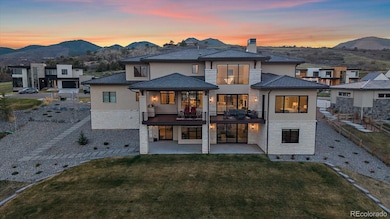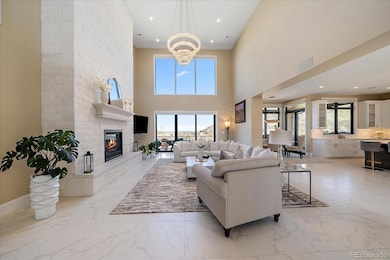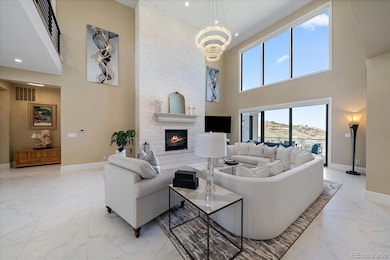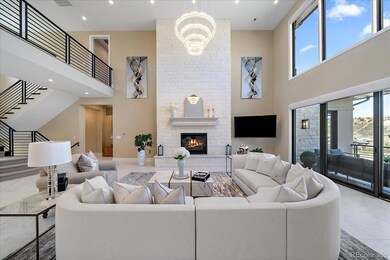5254 Creation Rock Trail Morrison, CO 80465
Red Rock Country Club-Willow Springs NeighborhoodEstimated payment $32,024/month
Highlights
- Primary Bedroom Suite
- City View
- Open Floorplan
- Red Rocks Elementary School Rated A-
- 0.86 Acre Lot
- Aspen Trees
About This Home
This architectural masterpiece built in 2022 fuses cutting-edge modern design with timeless elegance—crafted for discerning buyers who demand unparalleled excellence. For those who envision a bespoke custom home but dread the delays, decisions, and stress of the arduous building process, this near-new residence delivers turnkey perfection. Move in today and live the dream without the wait. Commanding a premier lot in Montane, Morrison’s most exclusive enclave, this property radiates rarity and prestige. Opportunities in this coveted neighborhood are scarce, making this a one-of-a-kind offering. Framed by a protected panorama of open space and dramatic mountain vistas, the home captures nature’s grandeur. By day, a natural opening in the foothills reveals breathtaking sunrises over South Denver to the east and mountains to the west. By night, twinkling city lights create a mesmerizing backdrop that evolves throughout the evening. Inside, the innovative floorplan marries soaring volume with intimate comfort, designed for both lavish entertaining and serene relaxation. Meticulous craftsmanship shines in every luxury finish, from architectural lines to curated details, rivaling the finest custom estates. This is move-in-ready sophistication. Outside, professionally designed landscaping transforms the grounds into a private oasis, seamlessly blending nature and artistry. Every view is intentional and space a curated escape. This isn’t just a home—it’s a statement of vision, a rare opportunity, and the effortless realization of extraordinary living. ** Go to for full marketing platform of photos, floorplans, videos, and more. ** Hidden away in the foothills, yet close to all amenities - 40 minutes to DIA, 1 hour to world class skiing, 15 minutes to iconic Red Rocks Amphitheatre, 30 minutes to Downtown Denver or walk out your door to local trails! Schedule your private tour with us today to see this masterpiece in person!
Listing Agent
The McWilliams Group Real Estate Brokerage Email: andrew@themcwilliamsgroup.net,303-517-5056 License #40035794
Co-Listing Agent
The McWilliams Group Real Estate Brokerage Email: andrew@themcwilliamsgroup.net,303-517-5056 License #100055426
Home Details
Home Type
- Single Family
Est. Annual Taxes
- $23,408
Year Built
- Built in 2022
Lot Details
- 0.86 Acre Lot
- Cul-De-Sac
- West Facing Home
- Partially Fenced Property
- Xeriscape Landscape
- Level Lot
- Irrigation
- Aspen Trees
- Private Yard
- Grass Covered Lot
Parking
- 4 Car Attached Garage
- Electric Vehicle Home Charger
- Heated Garage
- Insulated Garage
- Lighted Parking
- Circular Driveway
Property Views
- City
- Pasture
- Mountain
- Valley
Home Design
- Contemporary Architecture
- Composition Roof
- Stone Siding
- Stucco
Interior Spaces
- 2-Story Property
- Open Floorplan
- Furnished or left unfurnished upon request
- Sound System
- Built-In Features
- Bar Fridge
- Vaulted Ceiling
- Smart Ceiling Fan
- Ceiling Fan
- Gas Fireplace
- Smart Window Coverings
- Entrance Foyer
- Smart Doorbell
- Family Room with Fireplace
- 2 Fireplaces
- Great Room with Fireplace
- Dining Room
- Home Office
- Bonus Room
- Home Gym
- Laundry Room
Kitchen
- Breakfast Area or Nook
- Double Self-Cleaning Oven
- Microwave
- Dishwasher
- Wine Cooler
- Kitchen Island
- Quartz Countertops
- Tile Countertops
- Utility Sink
- Disposal
Flooring
- Wood
- Carpet
- Radiant Floor
- Stone
- Tile
Bedrooms and Bathrooms
- Primary Bedroom Suite
- Walk-In Closet
Finished Basement
- Walk-Out Basement
- Basement Fills Entire Space Under The House
- Exterior Basement Entry
- Bedroom in Basement
- Stubbed For A Bathroom
- 1 Bedroom in Basement
Home Security
- Smart Lights or Controls
- Smart Thermostat
- Carbon Monoxide Detectors
- Fire and Smoke Detector
Outdoor Features
- Deck
- Covered patio or porch
- Exterior Lighting
- Outdoor Gas Grill
Schools
- Red Rocks Elementary School
- Carmody Middle School
- Bear Creek High School
Utilities
- Forced Air Heating and Cooling System
- Heating System Uses Natural Gas
- 220 Volts
- 110 Volts
- Natural Gas Connected
- High Speed Internet
Community Details
- Property has a Home Owners Association
- Lyons Ridge Metropolitan District Association, Phone Number (303) 779-5710
- Montane Subdivision
- Foothills
Listing and Financial Details
- Exclusions: Sellers personal property.
- Assessor Parcel Number 458308
Map
Home Values in the Area
Average Home Value in this Area
Tax History
| Year | Tax Paid | Tax Assessment Tax Assessment Total Assessment is a certain percentage of the fair market value that is determined by local assessors to be the total taxable value of land and additions on the property. | Land | Improvement |
|---|---|---|---|---|
| 2024 | $23,042 | $178,011 | $41,697 | $136,314 |
| 2023 | $23,042 | $178,011 | $41,697 | $136,314 |
| 2022 | $5,907 | $41,430 | $32,647 | $8,783 |
| 2021 | $14,902 | $105,994 | $105,994 | $0 |
| 2020 | $0 | $3,930 | $3,930 | $0 |
| 2019 | $0 | $3,930 | $3,930 | $0 |
| 2018 | $0 | $2,461 | $2,461 | $0 |
| 2017 | $0 | $2,461 | $2,461 | $0 |
| 2016 | -- | $12,974 | $12,974 | $0 |
| 2015 | -- | $12,974 | $12,974 | $0 |
| 2014 | -- | $6,053 | $6,053 | $0 |
Property History
| Date | Event | Price | Change | Sq Ft Price |
|---|---|---|---|---|
| 04/19/2025 04/19/25 | For Sale | $5,388,000 | -- | $867 / Sq Ft |
Deed History
| Date | Type | Sale Price | Title Company |
|---|---|---|---|
| Special Warranty Deed | $2,908,678 | -- | |
| Special Warranty Deed | $565,000 | Land Title Guarantee Company |
Mortgage History
| Date | Status | Loan Amount | Loan Type |
|---|---|---|---|
| Open | $2,000,000 | No Value Available | |
| Previous Owner | $1,925,000 | Construction | |
| Previous Owner | $1,680,000 | Construction |
Source: REcolorado®
MLS Number: 8367460
APN: 50-131-04-007
- 15175 W Belleview Ave
- 4937 Hogback Ridge Rd
- 15705 Red Deer Dr
- 5521 Colorow Dr
- 15784 Burrowing Owl Ct
- 15798 Weaver Gulch Dr
- 15932 Deer Ridge Dr
- 16052 Deer Ridge Dr Unit B
- 4888 Noris Ave
- 5808 Crestbrook Cir
- 15789 Sandtrap Way
- 15740 Sandtrap Way
- 14497 Saint Place
- 5826 High Toll Trail
- 14457 Saint
- 4761 Talley St
- 4751 Talley St
- 16226 River Haven Way
- 14412 Pansy Loop
- 14422 Pansy Loop
