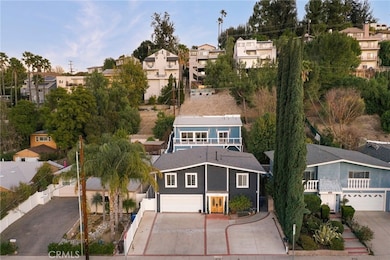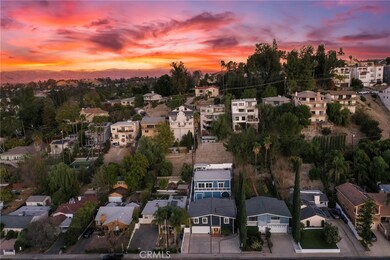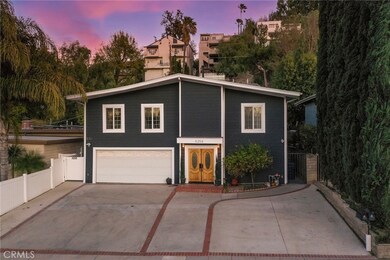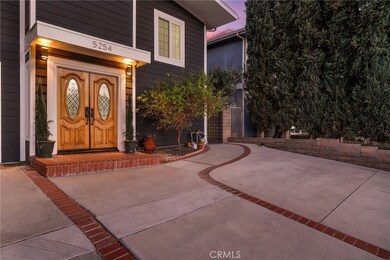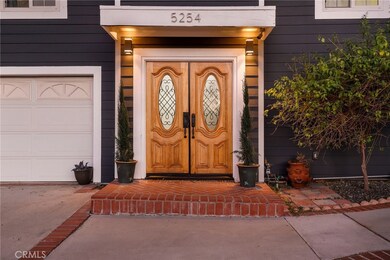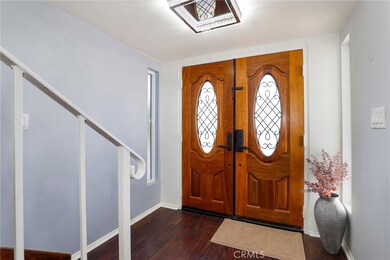
5254 Don Pio Dr Woodland Hills, CA 91364
Woodland Hills NeighborhoodEstimated payment $11,532/month
Highlights
- Spa
- Two Story Ceilings
- Granite Countertops
- Panoramic View
- Wood Flooring
- No HOA
About This Home
Discover this unique listing featuring two stunning homes on one spacious lot, each with its own separate address, meters, and mailboxes, ensuring privacy and convenience for residents or renters alike.
The front home, located at 5254 Don Pio Dr, offers a versatile three-bedroom configuration divided into two sections with two kitchens, making it ideal for multi-family living or rental income. Recently updated, this home features a paved backyard perfect for low-maintenance outdoor living, a tankless water heater for energy efficiency, and a newer electrical panel equipped with an electric car charger. The kitchen has been beautifully upgraded with granite countertops, and the bathrooms have been tastefully remodeled to include modern finishes.
The second home, situated at 5256 Don Pio Dr, was built in 2021 and exudes modern design and craftsmanship. Boasting vaulted ceilings, an open floor plan, and a beautiful kitchen with appliances, this home is designed for contemporary living. The balcony offers stunning views, while the backyard is highlighted by a relaxing spa, making it perfect for entertaining or unwinding after a long day.
This rare opportunity is ideal for multi-generational living, rental income, or a savvy investment. You can live in one home and rent the other or rent both for maximum income potential.
Listing Agent
Jesse Del Rio
Redfin Corporation Brokerage Phone: 818-613-1243 License #01252958

Home Details
Home Type
- Single Family
Est. Annual Taxes
- $13,366
Year Built
- Built in 1977
Lot Details
- 7,248 Sq Ft Lot
- Property is zoned LAR1
Interior Spaces
- 3,092 Sq Ft Home
- 2-Story Property
- Bar
- Crown Molding
- Two Story Ceilings
- Ceiling Fan
- Panoramic Views
- Attic Fan
Kitchen
- Butlers Pantry
- Six Burner Stove
- Dishwasher
- Granite Countertops
- Built-In Trash or Recycling Cabinet
Flooring
- Wood
- Laminate
- Tile
Bedrooms and Bathrooms
- 7 Bedrooms | 1 Main Level Bedroom
- Walk-In Closet
- 4 Full Bathrooms
- Granite Bathroom Countertops
- Bidet
- Bathtub
- Closet In Bathroom
Laundry
- Laundry Room
- Gas And Electric Dryer Hookup
Parking
- Parking Available
- Paved Parking
Outdoor Features
- Spa
- Living Room Balcony
- Exterior Lighting
Location
- Urban Location
Utilities
- Central Heating and Cooling System
- Tankless Water Heater
Listing and Financial Details
- Tax Lot A
- Tax Tract Number 137
- Assessor Parcel Number 2168026085
- $383 per year additional tax assessments
- Seller Considering Concessions
Community Details
Overview
- No Home Owners Association
Recreation
- Park
- Dog Park
- Hiking Trails
- Bike Trail
Map
Home Values in the Area
Average Home Value in this Area
Tax History
| Year | Tax Paid | Tax Assessment Tax Assessment Total Assessment is a certain percentage of the fair market value that is determined by local assessors to be the total taxable value of land and additions on the property. | Land | Improvement |
|---|---|---|---|---|
| 2024 | $13,366 | $1,089,204 | $706,668 | $382,536 |
| 2023 | $13,107 | $1,067,848 | $692,812 | $375,036 |
| 2022 | $12,515 | $1,046,911 | $679,228 | $367,683 |
| 2021 | $12,351 | $1,026,384 | $665,910 | $360,474 |
| 2019 | $9,683 | $807,696 | $646,159 | $161,537 |
| 2018 | $8,344 | $685,000 | $548,000 | $137,000 |
| 2016 | $8,269 | $685,000 | $548,000 | $137,000 |
| 2015 | $8,270 | $685,000 | $548,000 | $137,000 |
| 2014 | $8,463 | $685,000 | $548,000 | $137,000 |
Property History
| Date | Event | Price | Change | Sq Ft Price |
|---|---|---|---|---|
| 03/04/2025 03/04/25 | Price Changed | $1,870,000 | -6.5% | $605 / Sq Ft |
| 01/16/2025 01/16/25 | For Sale | $1,999,950 | -- | $647 / Sq Ft |
Deed History
| Date | Type | Sale Price | Title Company |
|---|---|---|---|
| Interfamily Deed Transfer | -- | Accommodation | |
| Grant Deed | $672,500 | Lawyers Title Company | |
| Grant Deed | -- | First American Title Co | |
| Quit Claim Deed | -- | Stewart Title |
Mortgage History
| Date | Status | Loan Amount | Loan Type |
|---|---|---|---|
| Open | $820,000 | New Conventional | |
| Previous Owner | $538,000 | Purchase Money Mortgage | |
| Previous Owner | $150,000 | No Value Available |
Similar Homes in Woodland Hills, CA
Source: California Regional Multiple Listing Service (CRMLS)
MLS Number: SR25011237
APN: 2168-026-085
- 5340 Calatrana Dr
- 5304 Baza Ave
- 5210 Baza Ave
- 5117 Topanga Canyon Blvd
- 5131 Tendilla Ave
- 22120 Costanso St
- 5291 Darro Rd
- 22021 Celes St
- 5139 San Feliciano Dr
- 22030 Celes St
- 5220 Medina Rd
- 22228 Miston Dr
- 22226 Miston Dr
- 5221 Campo Rd
- 5500 Owensmouth Ave Unit 234
- 5160 Medina Rd
- 5530 Ave Unit 306
- 5141 Campo Rd
- 5154 Campo Rd
- 5530 Owensmouth Ave Unit 123

