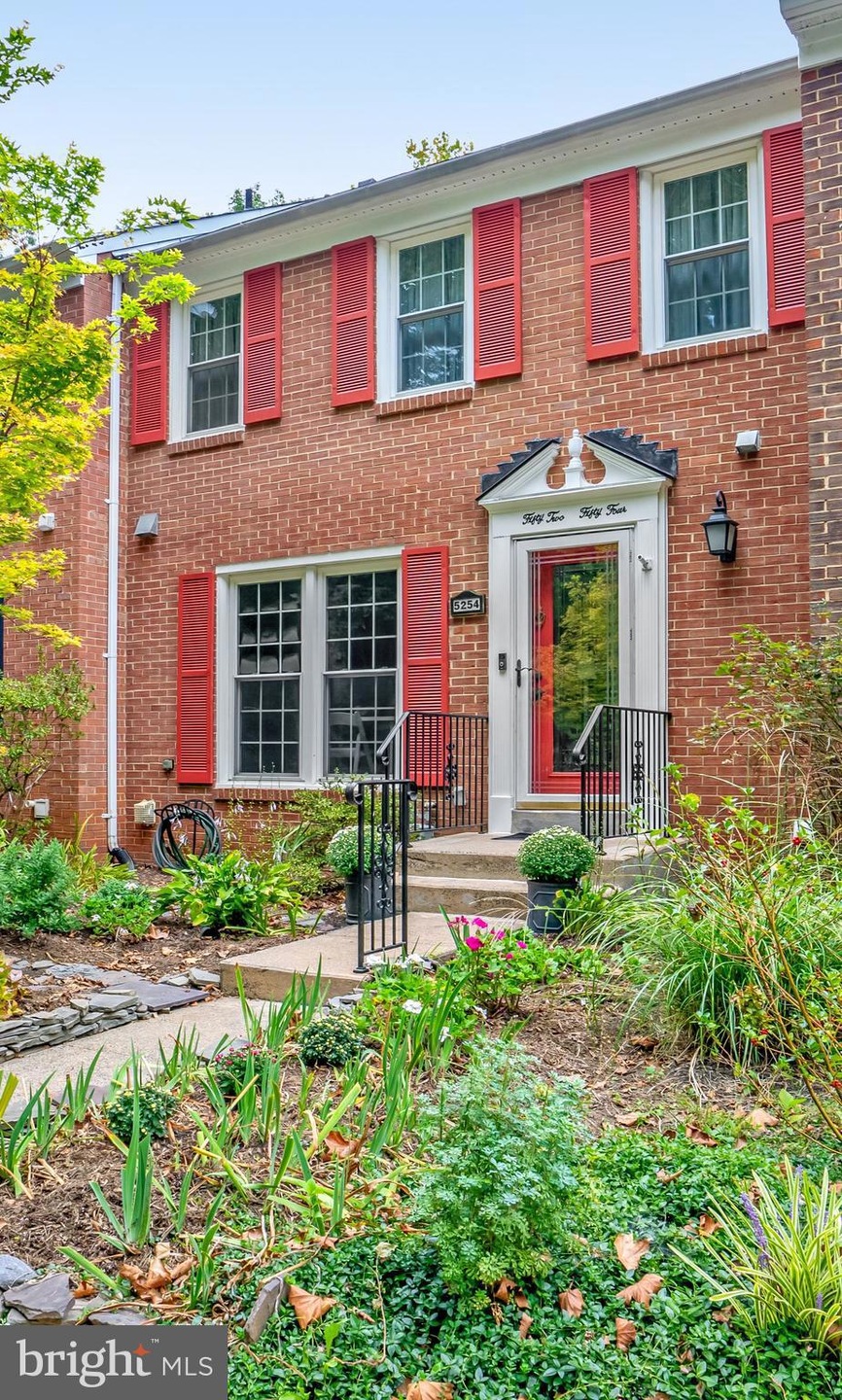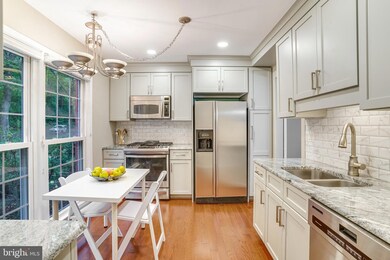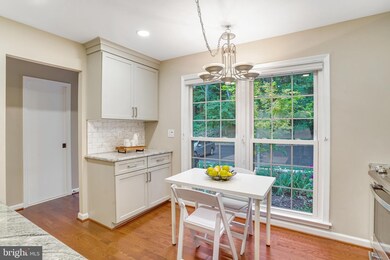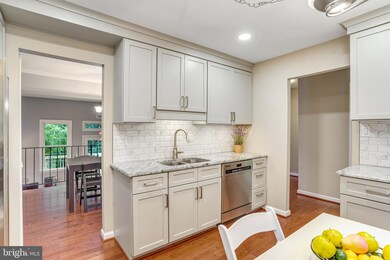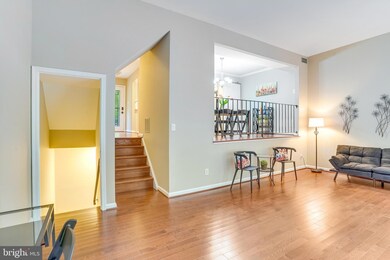
5254 Lonsdale Dr Springfield, VA 22151
Kings Park NeighborhoodHighlights
- Eat-In Gourmet Kitchen
- View of Trees or Woods
- Colonial Architecture
- Kings Glen Elementary School Rated A-
- Open Floorplan
- Deck
About This Home
As of November 2024Fabulous Bright and Cheery Three Bedroom Town Home in Desired Danbury Forest. Park Living at its Best - Backs to Lake Accotink Park, Easy Access to Park Trails and Lake with Paddle Boating, Carousel, and Picnic Pavillions. Treed Views from All Windows and Doors. No Houses Behind or In Front of House. Gorgeous Remodeled Eat-in Kitchen with Upgraded Cabinets, Recessed Lighting, Oversized Window, Wood Floors, Stainless Steel Appliances, Tile Backsplash, and Granite Counters. Designer Barn Style Door Between Kitchen and Dining Room. Separate Dining Room Overlooking Elegant Two Story Living Room with Large Oversized Windows and Transoms Above for Extra Light. Oversized Windows Throughout to Let in Loads of light. Two Fully Remodeled Full Baths on the Bedroom Level, Remodeled Half Bath on Main and Full Bath on Lower Level. Large Remodeled Primary Bedroom, Two Closets, and En Suite Full Bath. Fabulous Spa Worthy Primary Bath with Designer Cabinets and Tile, Large Vanity with Double Sink, Linen Closet, and Oversized Glass Shower Enclosure. Open Floor Plan that is Perfect for Entertaining. Hardwood Floors throughout Main and Upper Levels. Replacement Windows throughout. Double French Door Leading to Oversized Deck - Perfect for Al Fresco Dining, Having a Cup of Coffee, Reading a Book, and Listening to the Birds. Freshly Painted Throughout. Office/Storage Room with Plenty of Shelving for Extra Storage. Large Utility Room with Shelving for Extra Storage. Slider Leading to Lower Level Patio. Shed for Garden Supplies. Fabulous Location - Backs to Lake Accotink Trails, Rear faces Trees. Fenced on Two Sides Backyard with Access to Common Area - Easy Access to Take Pets Out. Sidewalk Access to Kings Park (K-3) and Kings Glen Elementary School (4-6). Desired Lake Braddock School Pyramid. Lots of Parking. One Assigned Space in Front of House with At Least One Unassigned Per House, Plus Parking Along Street. Plenty of Tot Lots in the Neighborhood to Choose From. Neighborhood Gardening Plots Available. Community Pool with Food Truck Nights and Plenty of Social Activities. Paths Leading to Audrey Moore Recreation Center and Cross County Trails. Excellent Commuter Location - Close to I-495, I-66, I-95, Braddock Road, Rolling Road, VRE, Metrobus Stops, Fort Belvoir, NGA, George Mason, NOVA Annandale Campus. Metrobus with Direct Access to the Pentagon.
Townhouse Details
Home Type
- Townhome
Est. Annual Taxes
- $6,928
Year Built
- Built in 1972
Lot Details
- 1,689 Sq Ft Lot
- Cul-De-Sac
- South Facing Home
- Partially Fenced Property
- Landscaped
- Backs to Trees or Woods
- Back and Front Yard
- Property is in excellent condition
HOA Fees
- $99 Monthly HOA Fees
Property Views
- Woods
- Park or Greenbelt
Home Design
- Colonial Architecture
- Brick Exterior Construction
- Block Foundation
- Composition Roof
- Vinyl Siding
Interior Spaces
- Open Floorplan
- Built-In Features
- Ceiling Fan
- Recessed Lighting
- Triple Pane Windows
- Vinyl Clad Windows
- Insulated Windows
- Double Hung Windows
- Window Screens
- French Doors
- Sliding Doors
- Family Room
- Living Room
- Formal Dining Room
- Den
- Utility Room
- Attic
Kitchen
- Eat-In Gourmet Kitchen
- Breakfast Area or Nook
- Gas Oven or Range
- Six Burner Stove
- Built-In Microwave
- Ice Maker
- Dishwasher
- Stainless Steel Appliances
- Upgraded Countertops
- Disposal
Flooring
- Solid Hardwood
- Carpet
- Ceramic Tile
Bedrooms and Bathrooms
- 3 Bedrooms
- En-Suite Primary Bedroom
- En-Suite Bathroom
- Walk-In Closet
- Soaking Tub
- Walk-in Shower
Laundry
- Laundry on lower level
- Dryer
- Washer
Finished Basement
- Heated Basement
- Walk-Out Basement
- Connecting Stairway
- Interior and Exterior Basement Entry
- Basement with some natural light
Home Security
Parking
- 2 Open Parking Spaces
- 2 Parking Spaces
- On-Street Parking
- Parking Lot
- 1 Assigned Parking Space
Outdoor Features
- Deck
- Patio
- Exterior Lighting
- Shed
Schools
- Kings Park Elementary School
- Lake Braddock Secondary Middle School
- Lake Braddock High School
Utilities
- Central Heating and Cooling System
- Vented Exhaust Fan
- Natural Gas Water Heater
Additional Features
- Energy-Efficient Windows
- Property is near a park
Listing and Financial Details
- Tax Lot 17
- Assessor Parcel Number 0791 09 0017
Community Details
Overview
- Association fees include common area maintenance, management, pool(s), road maintenance, snow removal
- Danbury Forest Subdivision, Glenmont Floorplan
- Property has 5 Levels
Recreation
- Community Playground
- Community Pool
- Jogging Path
- Bike Trail
Additional Features
- Common Area
- Storm Doors
Map
Home Values in the Area
Average Home Value in this Area
Property History
| Date | Event | Price | Change | Sq Ft Price |
|---|---|---|---|---|
| 11/01/2024 11/01/24 | Sold | $660,000 | +3.3% | $313 / Sq Ft |
| 09/18/2024 09/18/24 | For Sale | $639,000 | -- | $303 / Sq Ft |
Tax History
| Year | Tax Paid | Tax Assessment Tax Assessment Total Assessment is a certain percentage of the fair market value that is determined by local assessors to be the total taxable value of land and additions on the property. | Land | Improvement |
|---|---|---|---|---|
| 2024 | $6,929 | $598,090 | $160,000 | $438,090 |
| 2023 | $6,195 | $548,990 | $160,000 | $388,990 |
| 2022 | $5,754 | $503,190 | $150,000 | $353,190 |
| 2021 | $5,266 | $448,710 | $125,000 | $323,710 |
| 2020 | $5,057 | $427,290 | $125,000 | $302,290 |
| 2019 | $4,998 | $422,290 | $120,000 | $302,290 |
| 2018 | $5,188 | $390,040 | $115,000 | $275,040 |
| 2017 | $0 | $390,040 | $115,000 | $275,040 |
| 2016 | -- | $383,680 | $115,000 | $268,680 |
| 2015 | -- | $383,680 | $115,000 | $268,680 |
| 2014 | -- | $353,650 | $110,000 | $243,650 |
Mortgage History
| Date | Status | Loan Amount | Loan Type |
|---|---|---|---|
| Open | $320,000 | New Conventional | |
| Previous Owner | $150,000 | Credit Line Revolving |
Deed History
| Date | Type | Sale Price | Title Company |
|---|---|---|---|
| Warranty Deed | $660,000 | None Listed On Document | |
| Gift Deed | -- | None Available |
Similar Homes in Springfield, VA
Source: Bright MLS
MLS Number: VAFX2202690
APN: 0791-09-0017
- 8459 Thames St
- 8511 Parliament Dr
- 5684 Kirkham Ct
- 5503 Inverchapel Rd
- 5211 Southampton Dr
- 5315 Nutting Dr
- 8610 Clydesdale Rd
- 5517 Southampton Dr
- 8618 Kenilworth Dr
- 8608 London Ct
- 8006 Hatteras Ln
- 5517 Yorkshire St
- 8651 Cromwell Dr
- 8704 Parliament Dr
- 5526 Yorkshire St
- 5778 Rexford Ct Unit 5778J
- 5778 Rexford Ct Unit 5778B
- 5035 Cliffhaven Dr
- 8511 Barrington Ct Unit S
- 5900 Surrey Hill Place Unit 693
