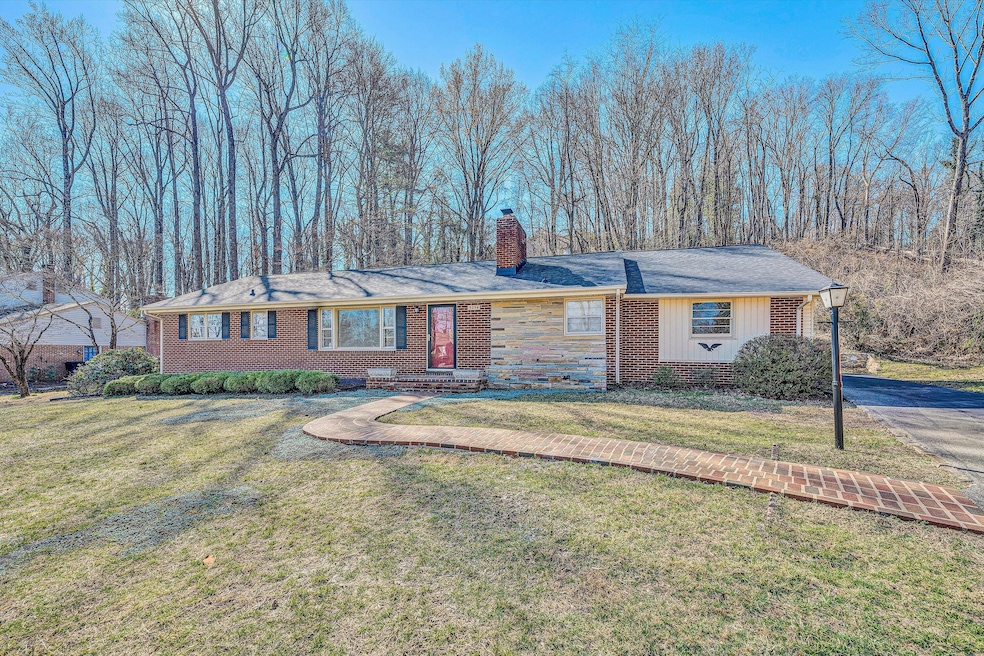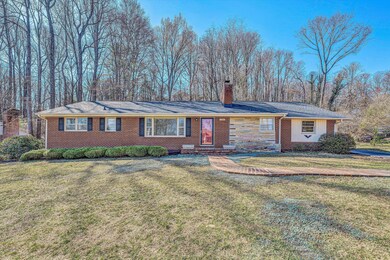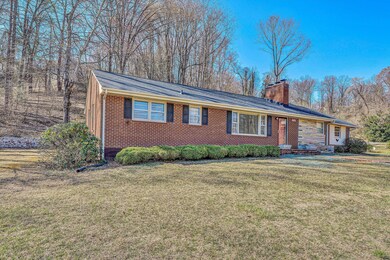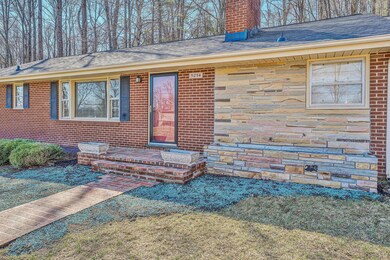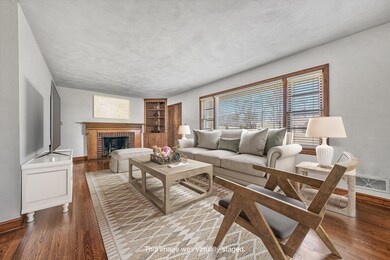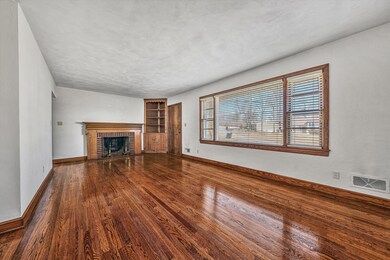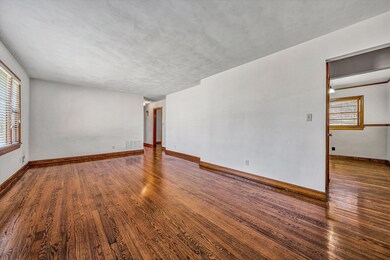
5254 Roselawn Rd Roanoke, VA 24018
Cave Spring NeighborhoodEstimated payment $2,153/month
Highlights
- Ranch Style House
- No HOA
- Breakfast Area or Nook
- Cave Spring Elementary School Rated A-
- Covered patio or porch
- Storage
About This Home
Move-in ready! Brick ranch home with 3 bedrooms, 2 bathrooms and a potential 4th bedroom. The kitchen boasts double wall ovens, refrigerator, dishwasher, new smooth-surface electric cooktop, granite countertop and tiled backsplash. Sunroom (potential for 4th bedroom) has a large closet plus tiled bathroom ensuite with walk-in shower. Masonry fireplace in the spacious, bright living room. Hardwood floors in living room, dining area & bedrooms. Ceiling fans throughout plus several custom built-ins. Full unfinished walkout basement includes laundry area plus room for finished expansion. New electric furnace, new water heater, and new roof. Paved driveway to the carport and/or covered patio with large storage area. Enjoy the backyard with slate patio and stone wall with built-in
Home Details
Home Type
- Single Family
Est. Annual Taxes
- $2,724
Year Built
- Built in 1957
Lot Details
- 0.57 Acre Lot
- Property is zoned R1
Home Design
- Ranch Style House
- Brick Exterior Construction
Interior Spaces
- 1,456 Sq Ft Home
- Bookcases
- Fireplace Features Masonry
- Living Room with Fireplace
- Storage
Kitchen
- Breakfast Area or Nook
- Built-In Oven
- Cooktop with Range Hood
- Dishwasher
Bedrooms and Bathrooms
- 3 Main Level Bedrooms
- 2 Full Bathrooms
Laundry
- Laundry on main level
- Dryer
- Washer
Basement
- Walk-Out Basement
- Basement Fills Entire Space Under The House
- Sump Pump
Parking
- 4 Open Parking Spaces
- 2 Parking Spaces
- Attached Carport
- Off-Street Parking
Outdoor Features
- Covered patio or porch
- Shed
- Outdoor Grill
Schools
- Cave Spring Elementary School
- Hidden Valley Middle School
- Hidden Valley High School
Utilities
- Forced Air Heating and Cooling System
- Electric Water Heater
Community Details
- No Home Owners Association
- Restaurant
Listing and Financial Details
- Tax Lot 1
Map
Home Values in the Area
Average Home Value in this Area
Tax History
| Year | Tax Paid | Tax Assessment Tax Assessment Total Assessment is a certain percentage of the fair market value that is determined by local assessors to be the total taxable value of land and additions on the property. | Land | Improvement |
|---|---|---|---|---|
| 2024 | $2,551 | $245,300 | $65,000 | $180,300 |
| 2023 | $2,330 | $219,800 | $55,000 | $164,800 |
| 2022 | $2,197 | $201,600 | $50,000 | $151,600 |
| 2021 | $2,111 | $193,700 | $44,000 | $149,700 |
| 2020 | $2,008 | $184,200 | $42,000 | $142,200 |
| 2019 | $1,935 | $177,500 | $42,000 | $135,500 |
| 2018 | $1,794 | $169,400 | $42,000 | $127,400 |
| 2017 | $1,794 | $164,600 | $42,000 | $122,600 |
| 2016 | $1,797 | $164,900 | $42,000 | $122,900 |
| 2015 | $1,801 | $165,200 | $42,000 | $123,200 |
| 2014 | $1,783 | $163,600 | $42,000 | $121,600 |
Property History
| Date | Event | Price | Change | Sq Ft Price |
|---|---|---|---|---|
| 03/15/2025 03/15/25 | Pending | -- | -- | -- |
| 03/13/2025 03/13/25 | For Sale | $344,950 | -- | $237 / Sq Ft |
Deed History
| Date | Type | Sale Price | Title Company |
|---|---|---|---|
| Deed | -- | None Available |
Similar Homes in Roanoke, VA
Source: Roanoke Valley Association of REALTORS®
MLS Number: 915157
APN: 086.11-02-35
- 5211 Canter Dr
- 4807 Lange Ln
- 0 Bridlewood Dr
- 4808 Pleasant Hill Dr
- 4113 Arlington Hills Dr
- 0 Stickley Ln
- 5936 Saddleridge Rd
- 6020 Cavalier Dr
- 5342 Luwana Dr
- 5832 Salisbury Dr
- 5786 Pine Acres Ln
- 6290 Sky Ridge Rd
- 5232 Lakeland Dr
- 6206 Midsummer Ln
- 5834 Merriman Rd
- 6120 Sandhurst Dr
- 5207 Green Meadow Rd
- 5824 Penguin Dr
- 4013 Chaparral Dr
- 5944 Cartwright Dr
