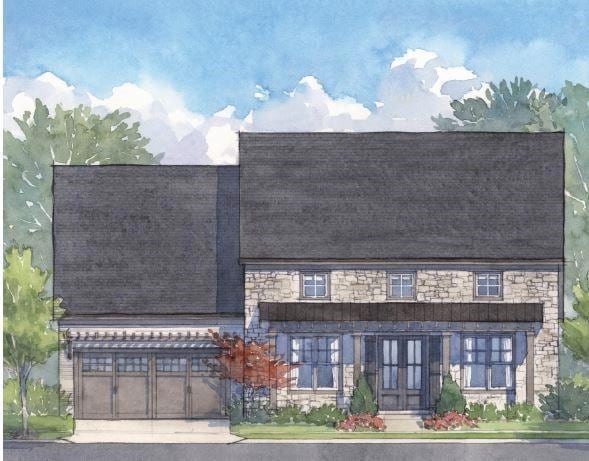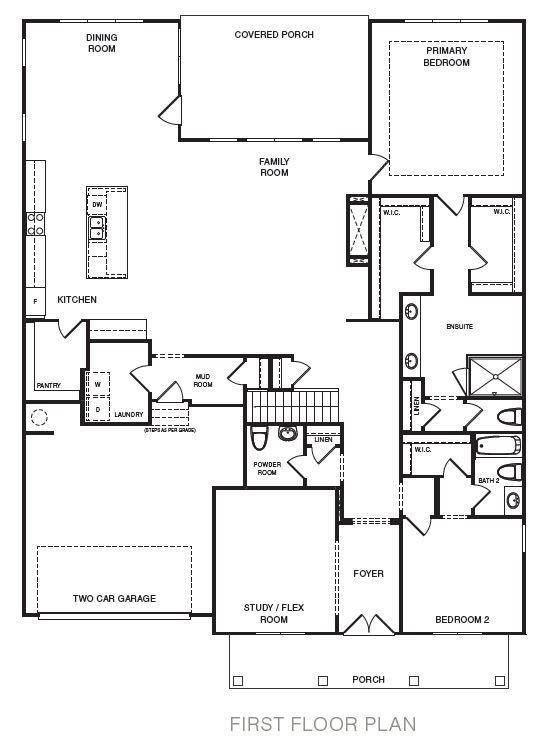?? Grantham Plan – 5 Bedroom, 4 Bath Lot 35
Don’t miss your opportunity to own our exclusive Grantham plan—a beautifully designed 5-bedroom, 4-bath home located on Lot 35 in the sought-after Heirloom community. Thoughtfully crafted with elevated features and flexible living spaces, this home offers comfort, elegance, and functionality for a wide range of lifestyles.
?? Key Features:
5 Bedrooms | 4 Full Baths
Spacious family room with an optional vaulted ceiling upgrade
Separate closets in the owner’s suite
Large linen closet for extra storage
Elevated covered porch option—perfect for entertaining
Open-concept layout ideal for gatherings
?? Why You'll Love Heirloom:
Heirloom is more than a neighborhood—it's a lifestyle. Tucked into scenic natural surroundings, our community offers a peaceful retreat with easy access to parks, trails, and stunning mountain views. Studies show that living near nature promotes happiness, well-being, and a healthier lifestyle—and Heirloom is designed with that in mind.
?? Community Update:
Only one move-in-ready home available now – this Grantham plan!
Phase 2 just opened, with over 26 presales in the last 60 days
Priority buyers have shown strong interest in the Grantham plan, which we anticipate to be one of our top-selling designs
$5,000 in closing costs offered with preferred lenders
Currently accepting offers only on our available inventory home
??? Interested in Building Your Dream Home?
If you're considering a new build, we recommend reviewing our available floor plans first. Once you're ready, we’d love to schedule a time to walk homesites and discuss the presale process.
??? At Heirloom, We Build More Than Homes
Rooted in tradition and built for the future, Heirloom offers timeless designs that become a lasting part of your family’s legacy. This is where memories are made, milestones are celebrated, and life is lived in its fullest form.
Contact us today to schedule your tour and experience everything the Grantham plan—and Heirloom—have to offer.







