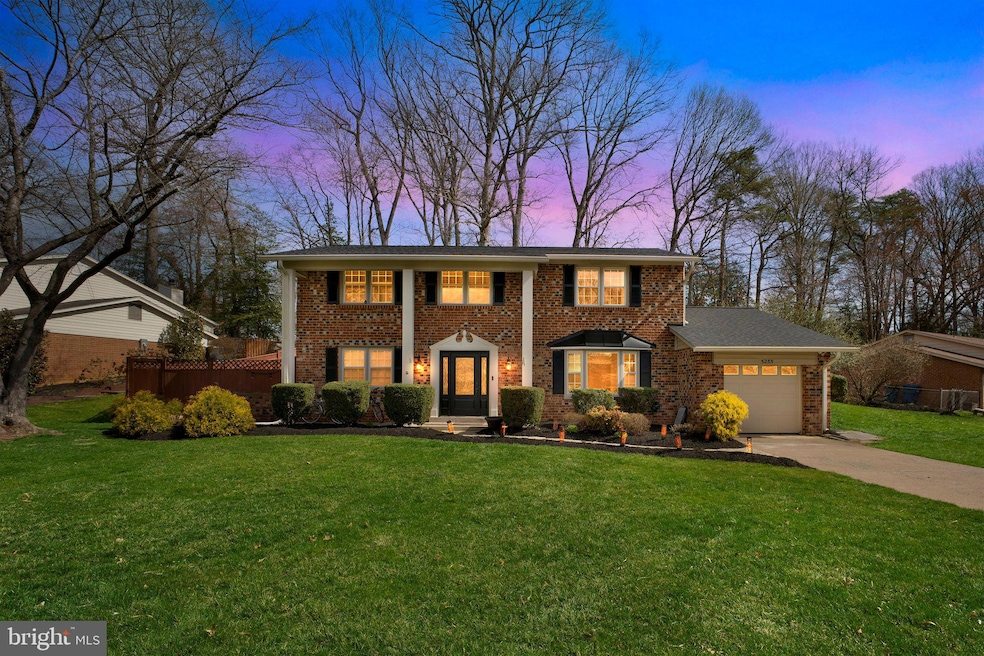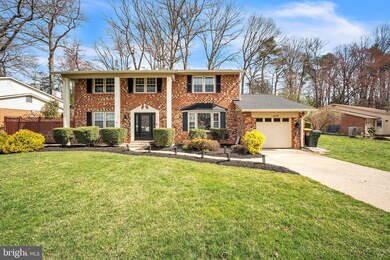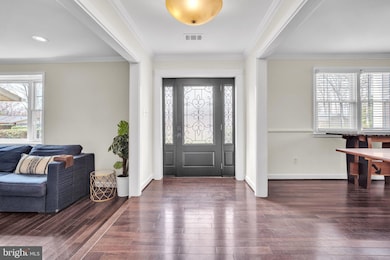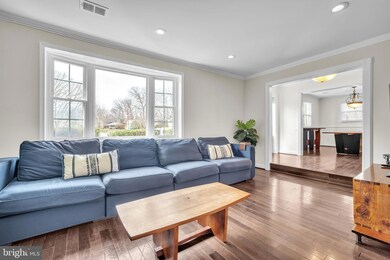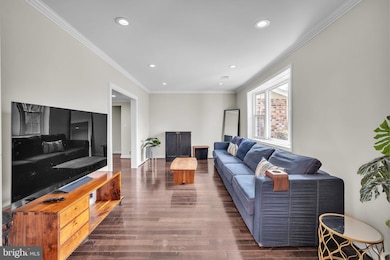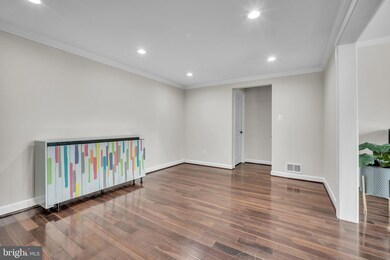
5255 Pumphrey Dr Fairfax, VA 22032
Kings Park West NeighborhoodEstimated payment $5,229/month
Total Views
13,849
4
Beds
2.5
Baths
1,104
Sq Ft
$743
Price per Sq Ft
Highlights
- Colonial Architecture
- Deck
- Double Oven
- Laurel Ridge Elementary School Rated A-
- Wood Flooring
- Stainless Steel Appliances
About This Home
MUST SEE!! As you walk in, you’ll notice the renovated open floor plan. You’ll feel delighted to own this home with hardwood floors, crown molding, stainless steel appliances, maple kitchen cabinets, and plenty of recessed lighting. Fresh Paint and a new Roof, Playground
Walking distance to Elementary School and Robison Secondary School.
This is an excellent home to raise your family!!
Home Details
Home Type
- Single Family
Est. Annual Taxes
- $7,885
Year Built
- Built in 1977
Lot Details
- 0.33 Acre Lot
- Privacy Fence
- Property is in excellent condition
- Property is zoned 130
HOA Fees
- $4 Monthly HOA Fees
Parking
- 1 Car Attached Garage
- 2 Driveway Spaces
- Garage Door Opener
- Off-Street Parking
Home Design
- Colonial Architecture
- Slab Foundation
- Shingle Roof
- Brick Front
Interior Spaces
- 1,104 Sq Ft Home
- Property has 2 Levels
- Crown Molding
- Recessed Lighting
- Wood Flooring
- Exterior Cameras
Kitchen
- Double Oven
- Electric Oven or Range
- Built-In Microwave
- Dishwasher
- Stainless Steel Appliances
- Kitchen Island
- Disposal
Bedrooms and Bathrooms
- 4 Bedrooms
Laundry
- Laundry on main level
- Front Loading Dryer
- Front Loading Washer
Outdoor Features
- Deck
- Patio
- Shed
Schools
- Laurel Ridge Elementary School
- Robinson Secondary Middle School
- Robinson Secondary High School
Utilities
- 90% Forced Air Heating and Cooling System
- Above Ground Utilities
- Electric Water Heater
- Cable TV Available
Listing and Financial Details
- Tax Lot 1509
- Assessor Parcel Number 0684 09 1509
Community Details
Overview
- Kings Park West Subdivision
Amenities
- Common Area
Map
Create a Home Valuation Report for This Property
The Home Valuation Report is an in-depth analysis detailing your home's value as well as a comparison with similar homes in the area
Home Values in the Area
Average Home Value in this Area
Tax History
| Year | Tax Paid | Tax Assessment Tax Assessment Total Assessment is a certain percentage of the fair market value that is determined by local assessors to be the total taxable value of land and additions on the property. | Land | Improvement |
|---|---|---|---|---|
| 2024 | $8,743 | $754,670 | $282,000 | $472,670 |
| 2023 | $8,172 | $724,170 | $282,000 | $442,170 |
| 2022 | $7,684 | $671,990 | $257,000 | $414,990 |
| 2021 | $7,258 | $618,480 | $237,000 | $381,480 |
| 2020 | $7,036 | $594,530 | $222,000 | $372,530 |
| 2019 | $6,380 | $539,040 | $217,000 | $322,040 |
| 2018 | $6,100 | $530,420 | $217,000 | $313,420 |
| 2017 | $5,989 | $515,860 | $207,000 | $308,860 |
| 2016 | $5,525 | $476,890 | $192,000 | $284,890 |
| 2015 | $5,322 | $476,890 | $192,000 | $284,890 |
| 2014 | $5,167 | $464,070 | $182,000 | $282,070 |
Source: Public Records
Property History
| Date | Event | Price | Change | Sq Ft Price |
|---|---|---|---|---|
| 03/29/2025 03/29/25 | Pending | -- | -- | -- |
| 03/20/2025 03/20/25 | For Sale | $820,000 | 0.0% | $743 / Sq Ft |
| 03/11/2025 03/11/25 | Off Market | $820,000 | -- | -- |
| 03/10/2025 03/10/25 | For Sale | $820,000 | +60.8% | $743 / Sq Ft |
| 04/30/2013 04/30/13 | Sold | $510,000 | -1.0% | $231 / Sq Ft |
| 04/13/2013 04/13/13 | Price Changed | $515,000 | +6.2% | $233 / Sq Ft |
| 04/08/2013 04/08/13 | Pending | -- | -- | -- |
| 04/04/2013 04/04/13 | For Sale | $485,000 | -4.9% | $220 / Sq Ft |
| 04/04/2013 04/04/13 | Off Market | $510,000 | -- | -- |
Source: Bright MLS
Deed History
| Date | Type | Sale Price | Title Company |
|---|---|---|---|
| Warranty Deed | $510,000 | -- | |
| Deed | $342,600 | -- |
Source: Public Records
Mortgage History
| Date | Status | Loan Amount | Loan Type |
|---|---|---|---|
| Open | $459,000 | New Conventional | |
| Previous Owner | $337,500 | New Conventional | |
| Previous Owner | $274,080 | No Value Available |
Source: Public Records
Similar Homes in Fairfax, VA
Source: Bright MLS
MLS Number: VAFX2221794
APN: 0684-09-1509
Nearby Homes
- 5010 Gainsborough Dr
- 4915 Wycliff Ln
- 5223 Tooley Ct
- 10316 Collingham Dr
- 10438 Collingham Dr
- 10326 Collingham Dr
- 5212 Gainsborough Dr
- 5214 Gainsborough Dr
- 4751 Gainsborough Dr
- 10304 Nantucket Ct
- 5250 Ridge Ct
- 4773 Farndon Ct
- 4732 Forestdale Dr
- 5074 Dequincey Dr
- 5364 Laura Belle Ln
- 4648 Luxberry Dr
- 10288 Friendship Ct
- 4647 Luxberry Dr
- 10271 Braddock Rd
- 4601 Luxberry Dr
