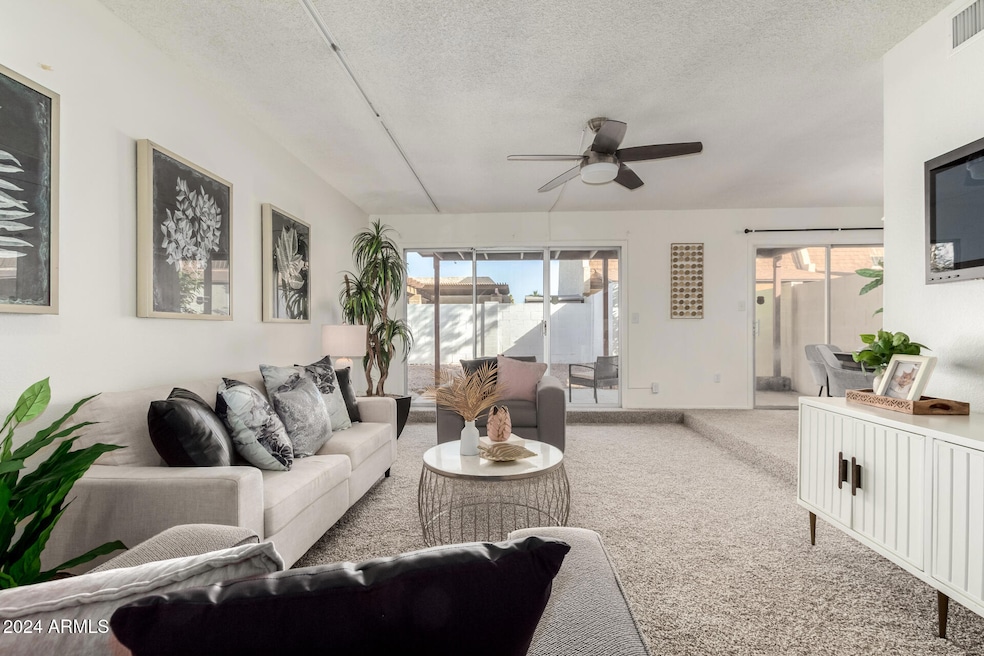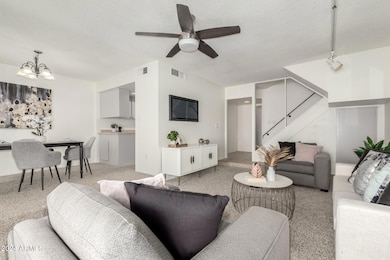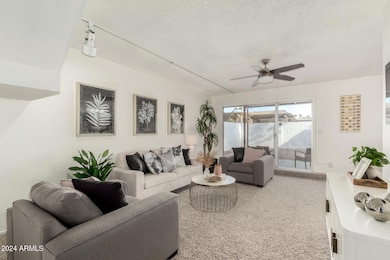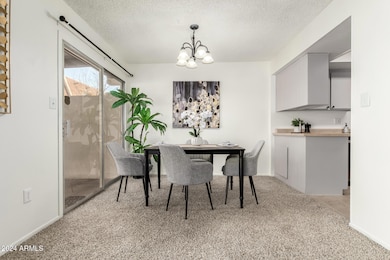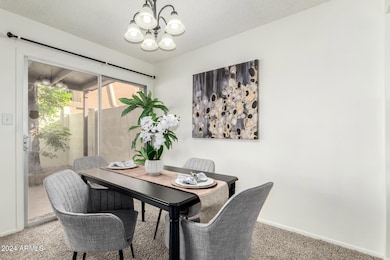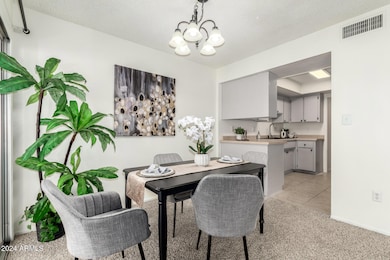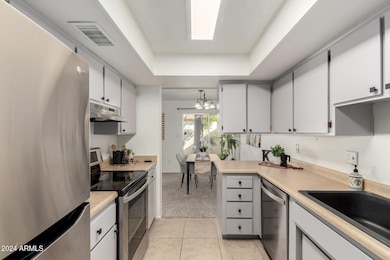
5257 S Deborah Dr Tempe, AZ 85283
The Lakes NeighborhoodHighlights
- Private Yard
- Covered patio or porch
- Breakfast Bar
- Community Pool
- Balcony
- Tile Flooring
About This Home
As of January 2025Welcome home to this charming 3 bedroom, 2.5-bath townhome in the heart of Tempe! The light and bright interior has a spacious living/family room, dining room, and downstairs powder room. This townhome as a NEW AC Unit in 2024, NEW ROOF in 2020 and all new flooring and paint throughout the entire home. The primary bedroom is very spacious with a large walk in closet. and en-suite bathroom. There are two additional spacious bedrooms upstairs one with its own balcony! In the private backyard, relax under the covered patio with pavers with room for BBQ'ing and entertaining friends and family. There is also a private path that leads to directly to the backyard. This townhome is a must see and is located near shopping, restaurants and everything Tempe has to offer! Welcome home
Last Agent to Sell the Property
Russ Lyon Sotheby's International Realty License #SA688614000

Townhouse Details
Home Type
- Townhome
Est. Annual Taxes
- $1,314
Year Built
- Built in 1975
Lot Details
- 2,156 Sq Ft Lot
- Two or More Common Walls
- Block Wall Fence
- Private Yard
HOA Fees
- $215 Monthly HOA Fees
Home Design
- Built-Up Roof
- Block Exterior
Interior Spaces
- 1,750 Sq Ft Home
- 2-Story Property
- Ceiling height of 9 feet or more
- Ceiling Fan
Kitchen
- Kitchen Updated in 2024
- Breakfast Bar
- Built-In Microwave
- Laminate Countertops
Flooring
- Floors Updated in 2024
- Carpet
- Laminate
- Tile
Bedrooms and Bathrooms
- 3 Bedrooms
- 2.5 Bathrooms
Parking
- 2 Carport Spaces
- Common or Shared Parking
Outdoor Features
- Balcony
- Covered patio or porch
Schools
- Marcos De Niza High School
Utilities
- Cooling System Updated in 2024
- Refrigerated Cooling System
- Heating Available
- High Speed Internet
- Cable TV Available
Listing and Financial Details
- Tax Lot 27
- Assessor Parcel Number 301-01-834
Community Details
Overview
- Association fees include sewer, ground maintenance, trash, water, maintenance exterior
- Heywood Management Association, Phone Number (480) 820-1519
- Built by Knoell
- Knoell Ville Monaco Subdivision
Recreation
- Community Pool
- Bike Trail
Map
Home Values in the Area
Average Home Value in this Area
Property History
| Date | Event | Price | Change | Sq Ft Price |
|---|---|---|---|---|
| 01/21/2025 01/21/25 | Sold | $356,000 | -3.8% | $203 / Sq Ft |
| 12/06/2024 12/06/24 | For Sale | $370,000 | -- | $211 / Sq Ft |
Tax History
| Year | Tax Paid | Tax Assessment Tax Assessment Total Assessment is a certain percentage of the fair market value that is determined by local assessors to be the total taxable value of land and additions on the property. | Land | Improvement |
|---|---|---|---|---|
| 2025 | $1,330 | $13,734 | -- | -- |
| 2024 | $1,314 | $13,080 | -- | -- |
| 2023 | $1,314 | $25,970 | $5,190 | $20,780 |
| 2022 | $1,255 | $20,130 | $4,020 | $16,110 |
| 2021 | $1,279 | $19,100 | $3,820 | $15,280 |
| 2020 | $1,237 | $17,230 | $3,440 | $13,790 |
| 2019 | $1,213 | $15,380 | $3,070 | $12,310 |
| 2018 | $1,181 | $14,400 | $2,880 | $11,520 |
| 2017 | $1,144 | $13,360 | $2,670 | $10,690 |
| 2016 | $1,138 | $12,050 | $2,410 | $9,640 |
| 2015 | $1,101 | $11,510 | $2,300 | $9,210 |
Mortgage History
| Date | Status | Loan Amount | Loan Type |
|---|---|---|---|
| Open | $200,000 | Credit Line Revolving | |
| Previous Owner | $66,050 | New Conventional | |
| Previous Owner | $92,945 | FHA |
Deed History
| Date | Type | Sale Price | Title Company |
|---|---|---|---|
| Warranty Deed | $94,500 | First Southwestern Title |
Similar Homes in Tempe, AZ
Source: Arizona Regional Multiple Listing Service (ARMLS)
MLS Number: 6791557
APN: 301-01-834
- 5213 S Monaco Dr
- 1958 E Duke Dr
- 1834 E Baseline Rd Unit 202
- 1834 E Baseline Rd Unit 205
- 1949 E Oxford Dr
- 5206 S Clark Dr
- 1873 E Ellis Dr
- 5111 S Clark Dr Unit 5
- 2026 E Duke Dr
- 2030 E Duke Dr
- 1936 E Cornell Dr
- 2041 E Harvard Dr
- 5315 S River Dr
- 2111 E Baseline Rd Unit F3
- 2108 E Dunbar Dr
- 1706 E Dunbar Dr
- 1631 E Logan Dr
- 2125 E Dunbar Dr
- 2123 E Ellis Dr
- 2142 E Donner Dr
