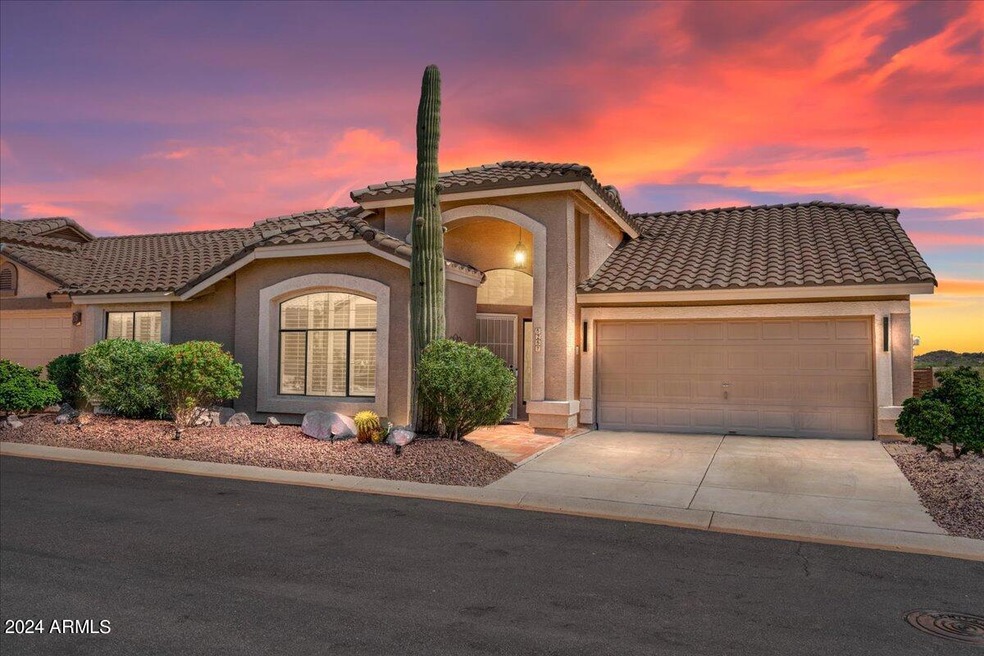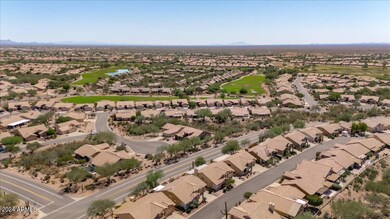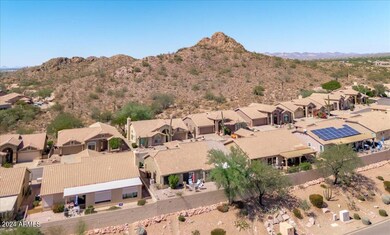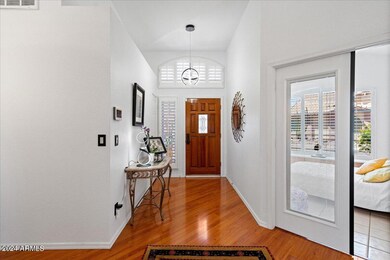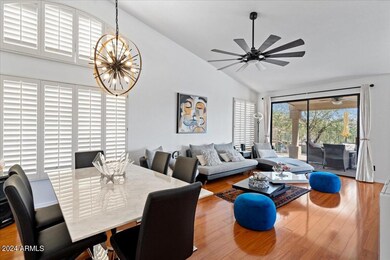
5257 S Marble Dr Gold Canyon, AZ 85118
Highlights
- Golf Course Community
- Mountain View
- Vaulted Ceiling
- Fitness Center
- Clubhouse
- Wood Flooring
About This Home
As of October 2024Stunning Hillside Lot with Breathtaking Views. This rare Jasmine model, featuring 3 bedrooms and 2 bathrooms, is offered fully furnished and embodies the essence of luxury living. Perched on a hillside, the home offers sweeping, panoramic views from every room, creating the feeling of being on top of the world. Upon entering, you're greeted by soaring ceilings and striking architecture that seamlessly flows into the breathtaking vistas. The kitchen is fully upgraded with granite countertops, newer stainless-steel appliances, and a recently updated oven, dishwasher, washer, and dryer. Enjoy the spectacular scenery of the mountains, Sonoran Desert, and expansive vistas from the bay windows. The home is appointed with engineered wood plank flooring and tile in all the right areas, complemented by modern furnishings throughout. The primary suite features sliding glass doors that open to the backyard, along with an ensuite bathroom complete with dual sinks, a separate shower, and a soaking tub. The two additional bedrooms are spacious, with one boasting glass double doors, perfect for use as a home office. Significant upgrades were completed in 2023, including a new roof, a full backyard renovation, updated kitchen countertops, a White Fireclay Undermount Kitchen Sink, new light and fan fixtures, Levolor custom shutters, interior doors with upgraded handles, Swiss Madison toilets with bidet, reverse osmosis, a water softener system, and fresh interior paint. This home is a rare find that offers both luxury and the tranquility of stunning natural views.
Home Details
Home Type
- Single Family
Est. Annual Taxes
- $2,734
Year Built
- Built in 1990
Lot Details
- 4,573 Sq Ft Lot
- Desert faces the front and back of the property
- Wrought Iron Fence
- Front and Back Yard Sprinklers
HOA Fees
- $96 Monthly HOA Fees
Parking
- 2 Car Garage
Home Design
- Roof Updated in 2023
- Wood Frame Construction
- Tile Roof
- Stucco
Interior Spaces
- 1,600 Sq Ft Home
- 1-Story Property
- Furnished
- Vaulted Ceiling
- Ceiling Fan
- Double Pane Windows
- Wood Frame Window
- Mountain Views
Kitchen
- Kitchen Updated in 2023
- Eat-In Kitchen
- Breakfast Bar
- Built-In Microwave
- Kitchen Island
- Granite Countertops
Flooring
- Wood
- Tile
Bedrooms and Bathrooms
- 3 Bedrooms
- Bathroom Updated in 2023
- Primary Bathroom is a Full Bathroom
- 2 Bathrooms
- Dual Vanity Sinks in Primary Bathroom
- Bidet
- Bathtub With Separate Shower Stall
Home Security
- Security System Owned
- Smart Home
Accessible Home Design
- No Interior Steps
- Stepless Entry
Outdoor Features
- Balcony
- Covered patio or porch
Schools
- Adult Elementary And Middle School
- Adult High School
Utilities
- Refrigerated Cooling System
- Heating Available
- Plumbing System Updated in 2023
- Wiring Updated in 2023
- Water Filtration System
- High Speed Internet
- Cable TV Available
Listing and Financial Details
- Tax Lot 168
- Assessor Parcel Number 104-76-168
Community Details
Overview
- Association fees include ground maintenance, (see remarks), street maintenance
- Mountainbrook Villag Association, Phone Number (480) 983-5555
- Built by Shea
- Mountaingate At Mountainbrook Village Subdivision
Amenities
- Clubhouse
- Theater or Screening Room
- Recreation Room
Recreation
- Golf Course Community
- Tennis Courts
- Pickleball Courts
- Racquetball
- Fitness Center
- Heated Community Pool
- Community Spa
- Bike Trail
Map
Home Values in the Area
Average Home Value in this Area
Property History
| Date | Event | Price | Change | Sq Ft Price |
|---|---|---|---|---|
| 10/31/2024 10/31/24 | Sold | $468,200 | -2.4% | $293 / Sq Ft |
| 10/12/2024 10/12/24 | Pending | -- | -- | -- |
| 09/25/2024 09/25/24 | For Sale | $479,900 | +14.5% | $300 / Sq Ft |
| 06/07/2023 06/07/23 | Sold | $419,000 | 0.0% | $262 / Sq Ft |
| 05/25/2023 05/25/23 | For Sale | $419,000 | 0.0% | $262 / Sq Ft |
| 05/20/2023 05/20/23 | Off Market | $419,000 | -- | -- |
| 03/25/2023 03/25/23 | For Sale | $419,000 | -- | $262 / Sq Ft |
Tax History
| Year | Tax Paid | Tax Assessment Tax Assessment Total Assessment is a certain percentage of the fair market value that is determined by local assessors to be the total taxable value of land and additions on the property. | Land | Improvement |
|---|---|---|---|---|
| 2025 | $2,780 | $31,725 | -- | -- |
| 2024 | $2,982 | $33,064 | -- | -- |
| 2023 | $2,734 | $29,188 | $11,628 | $17,560 |
| 2022 | $2,982 | $23,169 | $11,628 | $11,541 |
| 2021 | $3,037 | $22,668 | $0 | $0 |
| 2020 | $2,959 | $22,364 | $0 | $0 |
| 2019 | $2,838 | $20,925 | $0 | $0 |
| 2018 | $2,781 | $20,787 | $0 | $0 |
| 2017 | $2,707 | $21,114 | $0 | $0 |
| 2016 | $2,640 | $21,211 | $11,628 | $9,583 |
| 2014 | $2,232 | $14,626 | $8,550 | $6,076 |
Mortgage History
| Date | Status | Loan Amount | Loan Type |
|---|---|---|---|
| Previous Owner | $132,000 | No Value Available | |
| Previous Owner | $121,000 | New Conventional |
Deed History
| Date | Type | Sale Price | Title Company |
|---|---|---|---|
| Warranty Deed | $468,200 | Blueink Title Agency Llc | |
| Warranty Deed | $419,000 | Empire Title | |
| Interfamily Deed Transfer | -- | First American Title | |
| Interfamily Deed Transfer | -- | First American Title | |
| Interfamily Deed Transfer | -- | First American Title | |
| Interfamily Deed Transfer | -- | First American Title | |
| Warranty Deed | $159,900 | First American Title |
Similar Homes in Gold Canyon, AZ
Source: Arizona Regional Multiple Listing Service (ARMLS)
MLS Number: 6758950
APN: 104-76-168
- 8096 E Lavender Dr
- 7943 E Aloe Cir
- 5452 S Pyrite Cir
- 7782 E Wildcat Dr
- 5552 S Feather Bush Ct
- 4903 S Desert Willow Dr
- 5553 S Marble Dr
- 5217 S Crested Saguaro Ln
- 4706 S Primrose Dr
- 8637 E Golden Cholla Cir
- 5795 S Pinnacle Dr
- 4742 S Primrose Dr
- 5363 S Emerald Desert Dr
- 8598 E Saguaro Blossom Rd
- 8582 E Brittle Bush Rd
- 5289 S Red Yucca Ln
- 4365 S Columbine Way
- 4943 S Las Mananitas Trail
- 7380 E Canyon Wren Dr
- 5812 S Staghorn Cholla Ct
