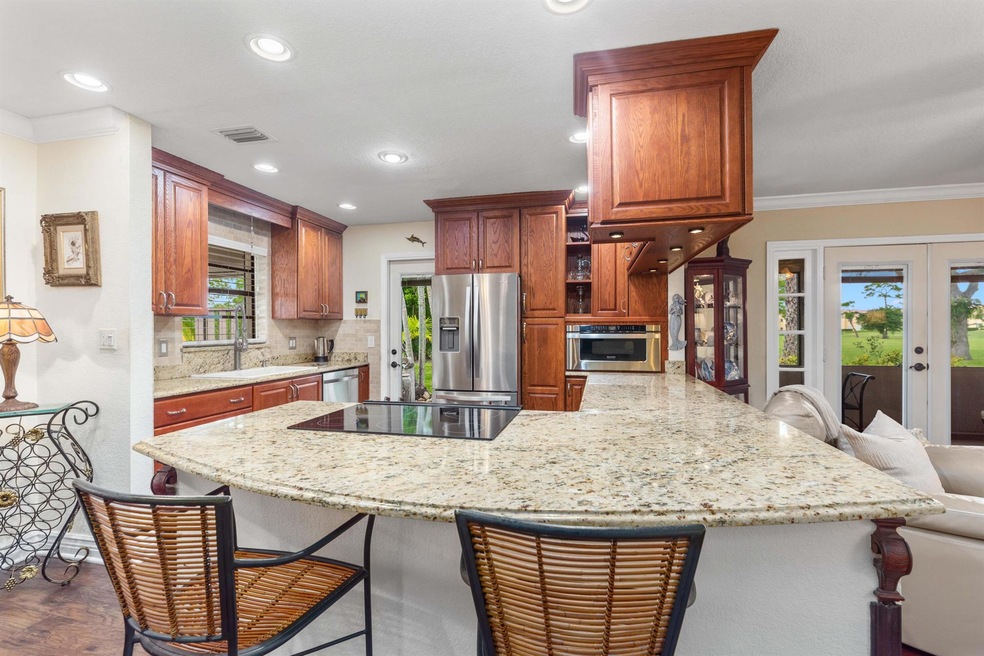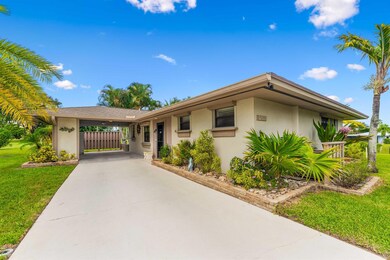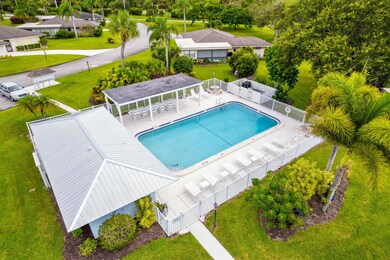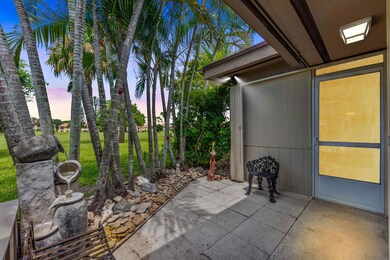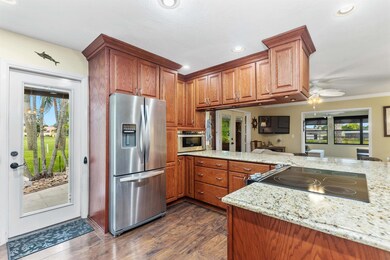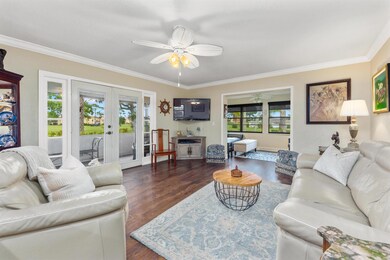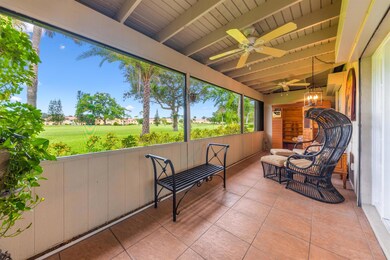
5257 SE Sea Island Way Stuart, FL 34997
Highlights
- On Golf Course
- Sauna
- Attic
- South Fork High School Rated A-
- Wood Flooring
- Screened Porch
About This Home
As of December 2024QUAINT, UPDATED, EXTREMELY PRIVATE, KEY WEST STYLE, RESIDENTIAL HOME, LOW HOA / LOW INSURANCE WITH FULL HURRICANE COVERAGE & INSURANCE CREDITS, GOLF COURSE VIEW, FRESHLY PAINTED INTERIOR, CUSTOM KITCHEN WITH NEW SOLID WOOD CABINETS, GRANITE COUNTERS, S.S. APPLIANCES, INC. MICROWAVE DRAWER. CROWN MOLDING, PLANTATION SHUTTERS, CUSTOM CLOSETS, 5 1/2 BASEBOARDS & HARDWOOD FLOORS THROUGHOUT. MASTER BATH WITH CUSTOM VANITY, MARBLE WALLS & FLRS & GRANITE SINK. GUEST BATH WITH DESIGNER VANITY, MARBLE WALLS & FLRS & NEW WHIRLPOOL SPA TUB. 3RD FLEX ROOM / THEATER ROOM W/CUSTOM HUNTER DOUGLAS DARKENING SHADES. LIVING ROOM FRENCH DOORS LEADING TO ENCLOSED PORCH, NEWER A/C INC. ALL NEW DUCT WORK, HOT WATER HEATER 2022, WASHER/DRYER 2024, ALL TV'S INC
Last Agent to Sell the Property
Keller Williams Realty Of The Treasure Coast License #3274081

Home Details
Home Type
- Single Family
Est. Annual Taxes
- $1,698
Year Built
- Built in 1979
Lot Details
- On Golf Course
- Sprinkler System
HOA Fees
- $333 Monthly HOA Fees
Property Views
- Golf Course
- Garden
Home Design
- Shingle Roof
- Composition Roof
Interior Spaces
- 1,293 Sq Ft Home
- 1-Story Property
- Built-In Features
- Ceiling Fan
- Plantation Shutters
- Blinds
- French Doors
- Entrance Foyer
- Combination Kitchen and Dining Room
- Screened Porch
- Sauna
- Pull Down Stairs to Attic
- Fire and Smoke Detector
Kitchen
- Breakfast Bar
- Electric Range
- Microwave
- Ice Maker
- Dishwasher
- Disposal
Flooring
- Wood
- Tile
Bedrooms and Bathrooms
- 2 Bedrooms
- Stacked Bedrooms
- 2 Full Bathrooms
- Separate Shower in Primary Bathroom
Laundry
- Dryer
- Washer
Parking
- Attached Garage
- Driveway
Outdoor Features
- Patio
- Shed
Utilities
- Central Heating and Cooling System
- Electric Water Heater
- Cable TV Available
Listing and Financial Details
- Assessor Parcel Number 503841004000002502
Community Details
Overview
- Association fees include management, common areas, cable TV, insurance, ground maintenance, maintenance structure, parking, pest control, pool(s), recreation facilities, reserve fund
- Fairway Villas Of Miles G Subdivision
Recreation
- Community Pool
Additional Features
- Bike Room
- Resident Manager or Management On Site
Map
Home Values in the Area
Average Home Value in this Area
Property History
| Date | Event | Price | Change | Sq Ft Price |
|---|---|---|---|---|
| 12/02/2024 12/02/24 | Sold | $427,500 | -6.8% | $331 / Sq Ft |
| 09/21/2024 09/21/24 | Price Changed | $458,900 | -3.4% | $355 / Sq Ft |
| 08/21/2024 08/21/24 | For Sale | $475,000 | +283.1% | $367 / Sq Ft |
| 10/16/2013 10/16/13 | Sold | $124,000 | -3.8% | $96 / Sq Ft |
| 09/16/2013 09/16/13 | Pending | -- | -- | -- |
| 07/17/2013 07/17/13 | For Sale | $128,900 | -- | $100 / Sq Ft |
Tax History
| Year | Tax Paid | Tax Assessment Tax Assessment Total Assessment is a certain percentage of the fair market value that is determined by local assessors to be the total taxable value of land and additions on the property. | Land | Improvement |
|---|---|---|---|---|
| 2024 | $1,698 | $121,164 | -- | -- |
| 2023 | $1,698 | $117,635 | $0 | $0 |
| 2022 | $1,624 | $114,209 | $0 | $0 |
| 2021 | $1,601 | $110,883 | $0 | $0 |
| 2020 | $1,511 | $109,353 | $0 | $0 |
| 2019 | $1,482 | $106,895 | $0 | $0 |
| 2018 | $1,442 | $104,903 | $0 | $0 |
| 2017 | $1,051 | $102,746 | $0 | $0 |
| 2016 | $1,337 | $100,632 | $0 | $0 |
| 2015 | $1,266 | $99,933 | $0 | $0 |
| 2014 | $1,266 | $99,140 | $40,000 | $59,140 |
Mortgage History
| Date | Status | Loan Amount | Loan Type |
|---|---|---|---|
| Previous Owner | $111,600 | New Conventional | |
| Previous Owner | $20,000 | New Conventional | |
| Previous Owner | $20,000 | New Conventional | |
| Previous Owner | $96,000 | Unknown | |
| Previous Owner | $10,530 | New Conventional | |
| Previous Owner | $93,600 | New Conventional |
Deed History
| Date | Type | Sale Price | Title Company |
|---|---|---|---|
| Warranty Deed | $427,500 | None Listed On Document | |
| Warranty Deed | $124,000 | Sunbelt Title Agency | |
| Deed | $100 | -- | |
| Warranty Deed | $125,000 | -- |
Similar Homes in Stuart, FL
Source: BeachesMLS
MLS Number: R11014426
APN: 50-38-41-004-000-00250-2
- 5070 SE Hanson Cir
- 5090 SE Hanson Cir
- 5323 SE Miles Grant Rd Unit J-101
- 5323 SE Miles Grant Rd Unit J206
- 5335 SE Miles Grant Rd Unit 209
- 5355 SE Miles Grant Rd Unit 206
- 5353 SE Miles Grant Rd Unit 104
- 5313 SE Miles Grant Rd Unit K107
- 5355 SE Miles Grant Rd Unit 210
- 5335 SE Miles Grant Rd Unit H216
- 5183 SE Miles Grant Terrace
- 5188 SE Miles Grant Terrace
- 5668 SE Riverboat Dr Unit 125
- 5678 SE Riverboat Dr Unit 129
- 5807 SE Riverboat Dr Unit 408
- 4975 SE Manatee Cove Rd
- 5273 SE Tall Pines Way
- 4456 SE Tribout Ln
- 4419 SE Tall Pines Ave
- 5893 SE Riverboat Dr Unit 434
