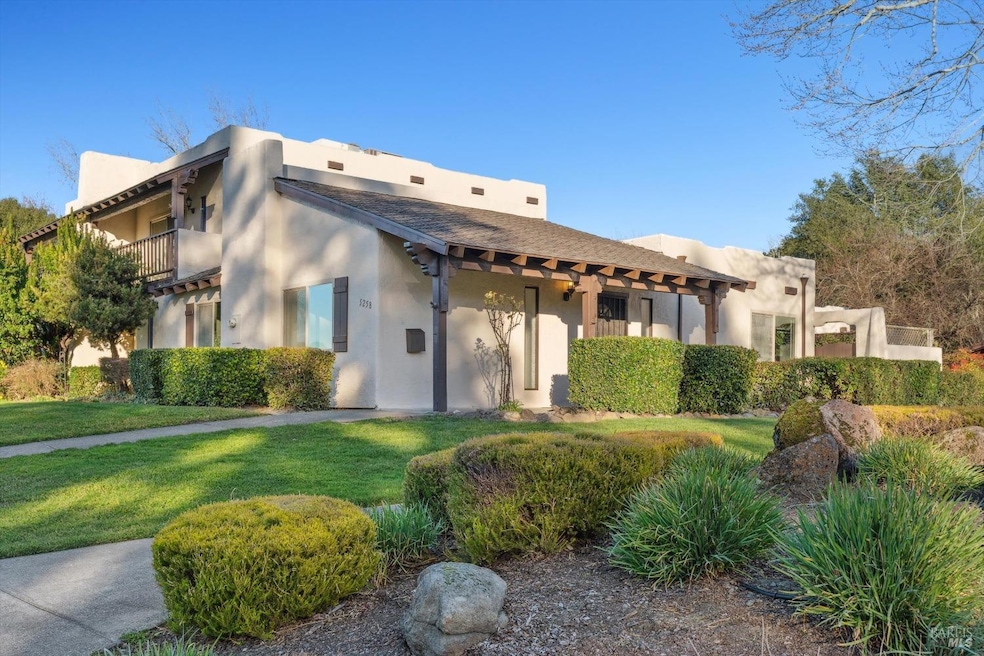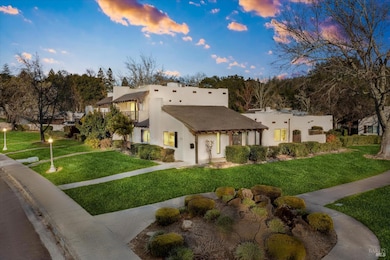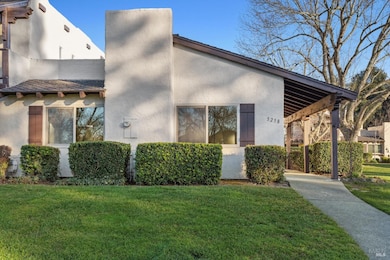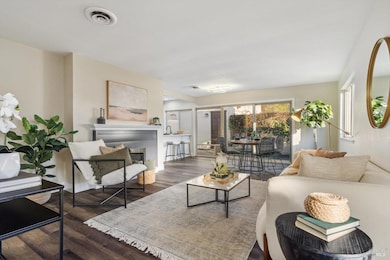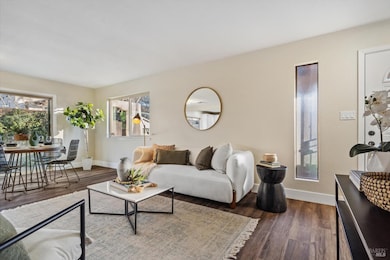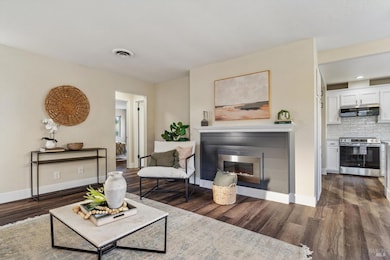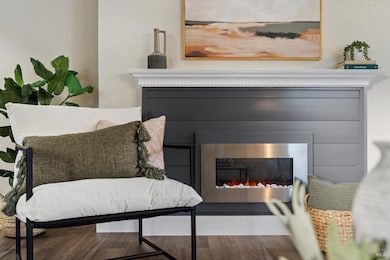
5258 El Mercado Pkwy Santa Rosa, CA 95403
Larkfield-Wikiup NeighborhoodEstimated payment $3,624/month
Highlights
- 1 Car Attached Garage
- Low Maintenance Yard
- Central Heating and Cooling System
- Santa Rosa High School Rated A-
- Bathroom on Main Level
- Dining Room
About This Home
Do not miss this incredible opportunity to own an extensively remodeled 2 bed, 2 bath home in a highly sought after Larkfield location. Enjoy all this Single level corner unit home has to offer, with 1,040 sqft of living space,Private setting, an open kitchen, private patio, 1 car garage + assigned space next to each other, and so much more. Upgrades include a remodeled kitchen, including new countertops, appliances, and lighting. Additionally, the home boasts a new roof, newer windows, new paint, new floors, new fireplace and surround, fixtures, and more. A convenient location in the heart of Wikiup/Larkfield. Enjoy easy access to highly desirable schools, shopping, dining, hiking, and the 101 to go north or south. The community HOA has a low fee that covers greenbelts and open space, trash, water, grounds maintenance, and more. A must see to appreciate!
Home Details
Home Type
- Single Family
Est. Annual Taxes
- $2,212
Year Built
- Built in 1974
Lot Details
- 1,812 Sq Ft Lot
- Low Maintenance Yard
HOA Fees
- $315 Monthly HOA Fees
Parking
- 1 Car Attached Garage
- Assigned Parking
Interior Spaces
- 1,040 Sq Ft Home
- 1-Story Property
- Electric Fireplace
- Living Room with Fireplace
- Dining Room
Bedrooms and Bathrooms
- 2 Bedrooms
- Bathroom on Main Level
- 2 Full Bathrooms
Utilities
- Central Heating and Cooling System
Community Details
- Association fees include common areas, ground maintenance, management, trash, water
- Wikiup Village HOA, Phone Number (707) 541-6233
- Greenbelt
- Planned Unit Development
Listing and Financial Details
- Assessor Parcel Number 039-270-017-000
Map
Home Values in the Area
Average Home Value in this Area
Tax History
| Year | Tax Paid | Tax Assessment Tax Assessment Total Assessment is a certain percentage of the fair market value that is determined by local assessors to be the total taxable value of land and additions on the property. | Land | Improvement |
|---|---|---|---|---|
| 2023 | $2,212 | $68,062 | $14,122 | $53,940 |
| 2022 | $1,972 | $66,729 | $13,846 | $52,883 |
| 2021 | $1,865 | $65,422 | $13,575 | $51,847 |
| 2020 | $1,820 | $64,752 | $13,436 | $51,316 |
| 2019 | $1,770 | $63,483 | $13,173 | $50,310 |
| 2018 | $1,631 | $62,239 | $12,915 | $49,324 |
| 2017 | $1,575 | $61,019 | $12,662 | $48,357 |
| 2016 | $1,515 | $59,823 | $12,414 | $47,409 |
| 2015 | $1,457 | $58,925 | $12,228 | $46,697 |
| 2014 | $1,394 | $57,772 | $11,989 | $45,783 |
Property History
| Date | Event | Price | Change | Sq Ft Price |
|---|---|---|---|---|
| 03/20/2025 03/20/25 | Price Changed | $559,950 | -2.6% | $538 / Sq Ft |
| 03/06/2025 03/06/25 | Price Changed | $575,000 | -2.4% | $553 / Sq Ft |
| 02/20/2025 02/20/25 | Price Changed | $589,000 | -1.7% | $566 / Sq Ft |
| 01/29/2025 01/29/25 | For Sale | $599,000 | +30.1% | $576 / Sq Ft |
| 12/11/2024 12/11/24 | Sold | $460,350 | +0.3% | $443 / Sq Ft |
| 12/04/2024 12/04/24 | Pending | -- | -- | -- |
| 12/04/2024 12/04/24 | For Sale | $459,000 | -- | $441 / Sq Ft |
Deed History
| Date | Type | Sale Price | Title Company |
|---|---|---|---|
| Grant Deed | $460,500 | Fidelity National Title | |
| Grant Deed | $460,500 | Fidelity National Title | |
| Deed | -- | None Listed On Document | |
| Deed | -- | None Listed On Document | |
| Interfamily Deed Transfer | -- | -- | |
| Individual Deed | $155,000 | North American Title Co |
Mortgage History
| Date | Status | Loan Amount | Loan Type |
|---|---|---|---|
| Open | $368,000 | New Conventional | |
| Closed | $368,000 | New Conventional | |
| Previous Owner | $120,000 | Future Advance Clause Open End Mortgage | |
| Previous Owner | $28,569 | Credit Line Revolving | |
| Previous Owner | $120,000 | Credit Line Revolving | |
| Previous Owner | $50,000 | No Value Available |
Similar Homes in Santa Rosa, CA
Source: Bay Area Real Estate Information Services (BAREIS)
MLS Number: 325007448
APN: 039-270-017
- 5258 El Mercado Pkwy
- 308 Wikiup Dr
- 5270 Arnica Way
- 5235 Carriage Ln
- 442 Las Casitas Ct Unit C
- 5423 Corbett Cir
- 5092 Deerwood Dr
- 4769 Londonberry Dr
- 1335 Wikiup Dr
- 5342 Rexford Way
- 4980 Carriage Ln
- 4881 Old Redwood Hwy
- 632 Vista Grande Place
- 97 Eton Ct
- 5335 Huckleberry Way
- 5271 Vista Grande Dr
- 195 Wikiup Meadows Dr
- 1000 Wikiup Dr
- 223 Wikiup Meadows Dr
- 5251 Vista Grande Dr
