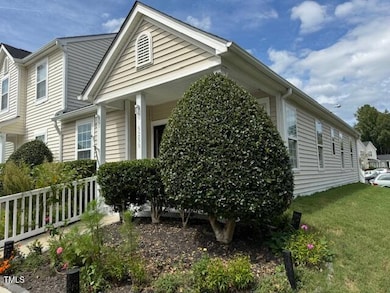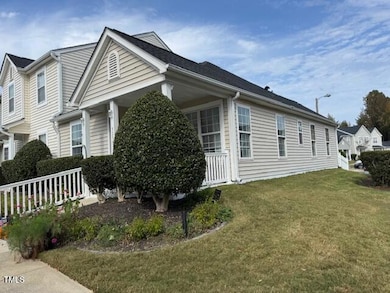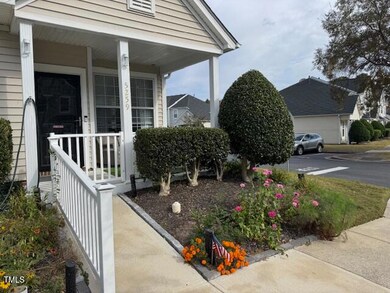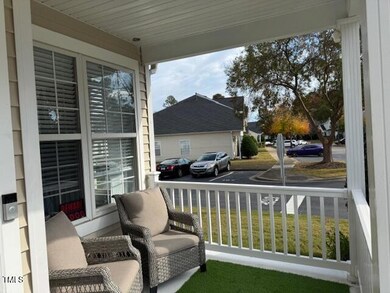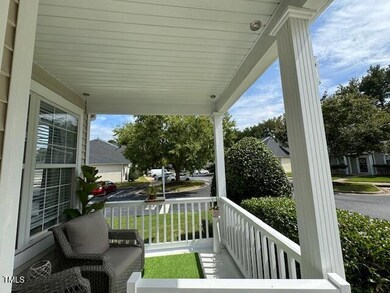
5259 Patuxent Dr Raleigh, NC 27616
Forestville NeighborhoodHighlights
- Transitional Architecture
- End Unit
- Stainless Steel Appliances
- Cathedral Ceiling
- Covered patio or porch
- Eat-In Kitchen
About This Home
As of December 2024DESIRABLE GORGEOUS ONE-STORY VILLA END UNIT TOWNHOME SO VERY WELL CARED FOR WITH MANY STUNNING UPGRADES! ARCHITECTURAL WOODWORK THROUGHOUT! TALL WAINSCOTING, AWESOME ONE-OF-A KIND INTERIOR WOOD DECOR, LIGHTING ENHANCEMENTS: 3 KICHLER PENDULUM LIGHTING IN KITCHEN, CEILING IN GUEST BEDROOM, CEILING LIGHTING WITH MUSIC IN PRIMARY BATH; HIGHLIGHT THIS SPECIAL HOME'S INTERIOR. OPEN, AIRY, BRIGHT FLOOR DESIGN, CATHEDRAL SMOOTH CEILINGS, CHEF'S KITCHEN, SS APPLIANCES: REFRIGERATOR, WINE COOLER, MICROWAVE, SMOOTH TOP RANGE, DISHWASHER, CONCRETE AND BUTCHER BLOCK COUNTERTOP, UNDER COUNTER LIGHTING. TANKLESS WATER HEATER IN ATTACHED STORAGE ROOM, FENCED YARD, NEW ROOF, WASHER, DRYER, AND KOI FISH TANK POTTERY IN PATIO CONVEYS, THIS HOME AND PROPERTY IS ABSOLUTELY A MUST SEE!
RING AND CAMERAS DO NOT CONVEY.
Townhouse Details
Home Type
- Townhome
Est. Annual Taxes
- $2,039
Year Built
- Built in 2000
Lot Details
- 2,178 Sq Ft Lot
- Property fronts a private road
- End Unit
- No Units Located Below
- No Unit Above or Below
- 1 Common Wall
- Back Yard Fenced and Front Yard
HOA Fees
- $155 Monthly HOA Fees
Home Design
- Transitional Architecture
- Traditional Architecture
- Slab Foundation
- Shingle Roof
- Vinyl Siding
Interior Spaces
- 1,041 Sq Ft Home
- 1-Story Property
- Smooth Ceilings
- Cathedral Ceiling
- Ceiling Fan
- Living Room
- Dining Room
Kitchen
- Eat-In Kitchen
- Oven
- Built-In Electric Range
- Microwave
- Dishwasher
- Wine Cooler
- Stainless Steel Appliances
- Disposal
Flooring
- Carpet
- Tile
Bedrooms and Bathrooms
- 2 Bedrooms
- Walk-In Closet
- 2 Full Bathrooms
- Primary bathroom on main floor
- Walk-in Shower
Laundry
- Laundry Room
- Dryer
- Washer
Home Security
Parking
- 2 Parking Spaces
- Guest Parking
- 2 Open Parking Spaces
- Assigned Parking
Outdoor Features
- Covered patio or porch
- Outdoor Storage
Schools
- Wake County Schools Elementary And Middle School
- Wake County Schools High School
Utilities
- Central Air
- Heat Pump System
- Tankless Water Heater
Listing and Financial Details
- Assessor Parcel Number 173727810
Community Details
Overview
- Association fees include ground maintenance, maintenance structure, road maintenance
- Glens At Riverside HOA, Phone Number (877) 252-3327
- Glens At Riverside Subdivision
- Maintained Community
Security
- Storm Doors
Map
Home Values in the Area
Average Home Value in this Area
Property History
| Date | Event | Price | Change | Sq Ft Price |
|---|---|---|---|---|
| 12/10/2024 12/10/24 | Sold | $274,000 | +1.7% | $263 / Sq Ft |
| 11/03/2024 11/03/24 | Pending | -- | -- | -- |
| 11/01/2024 11/01/24 | For Sale | $269,500 | -- | $259 / Sq Ft |
Tax History
| Year | Tax Paid | Tax Assessment Tax Assessment Total Assessment is a certain percentage of the fair market value that is determined by local assessors to be the total taxable value of land and additions on the property. | Land | Improvement |
|---|---|---|---|---|
| 2024 | $2,040 | $232,540 | $70,000 | $162,540 |
| 2023 | $1,580 | $143,165 | $35,000 | $108,165 |
| 2022 | $1,470 | $143,165 | $35,000 | $108,165 |
| 2021 | $1,413 | $143,165 | $35,000 | $108,165 |
| 2020 | $1,388 | $143,165 | $35,000 | $108,165 |
| 2019 | $1,314 | $111,690 | $25,000 | $86,690 |
| 2018 | $1,240 | $111,690 | $25,000 | $86,690 |
| 2017 | $1,182 | $111,690 | $25,000 | $86,690 |
| 2016 | $1,158 | $111,690 | $25,000 | $86,690 |
| 2015 | $1,142 | $108,353 | $25,000 | $83,353 |
| 2014 | -- | $108,353 | $25,000 | $83,353 |
Mortgage History
| Date | Status | Loan Amount | Loan Type |
|---|---|---|---|
| Open | $276,000 | New Conventional |
Deed History
| Date | Type | Sale Price | Title Company |
|---|---|---|---|
| Warranty Deed | $274,000 | None Listed On Document | |
| Interfamily Deed Transfer | -- | None Available | |
| Warranty Deed | $112,500 | None Available | |
| Warranty Deed | $106,000 | -- |
Similar Homes in Raleigh, NC
Source: Doorify MLS
MLS Number: 10061333
APN: 1737.06-27-7810-000
- 5264 Patuxent Dr
- 8029 Perry Creek Rd Unit 8029-8031
- 8107 Candelaria Dr
- 5107 Tomasita Ct
- 5044 Brooke Lauren Ln
- 8220 Mcguire Dr
- 5416 Kissimmee Ln
- 8110 Farmlea Cir
- 8341 Wynewood Ct
- 8212 Duck Creek Dr
- 8610 Brushfoot Way Unit 106
- 4810 Gossamer Ln Unit 105
- 4821 Gossamer Ln Unit 106
- 4811 Gossamer Ln Unit 101
- 8601 Red Canyon Way
- 4801 Gossamer Ln Unit 103
- 8641 Neuse Club Ln Unit 110
- 7317 Bentley Wood Ln
- 5110 Neuse Commons Ln Unit 109
- 4918 Neuse Commons Ln

